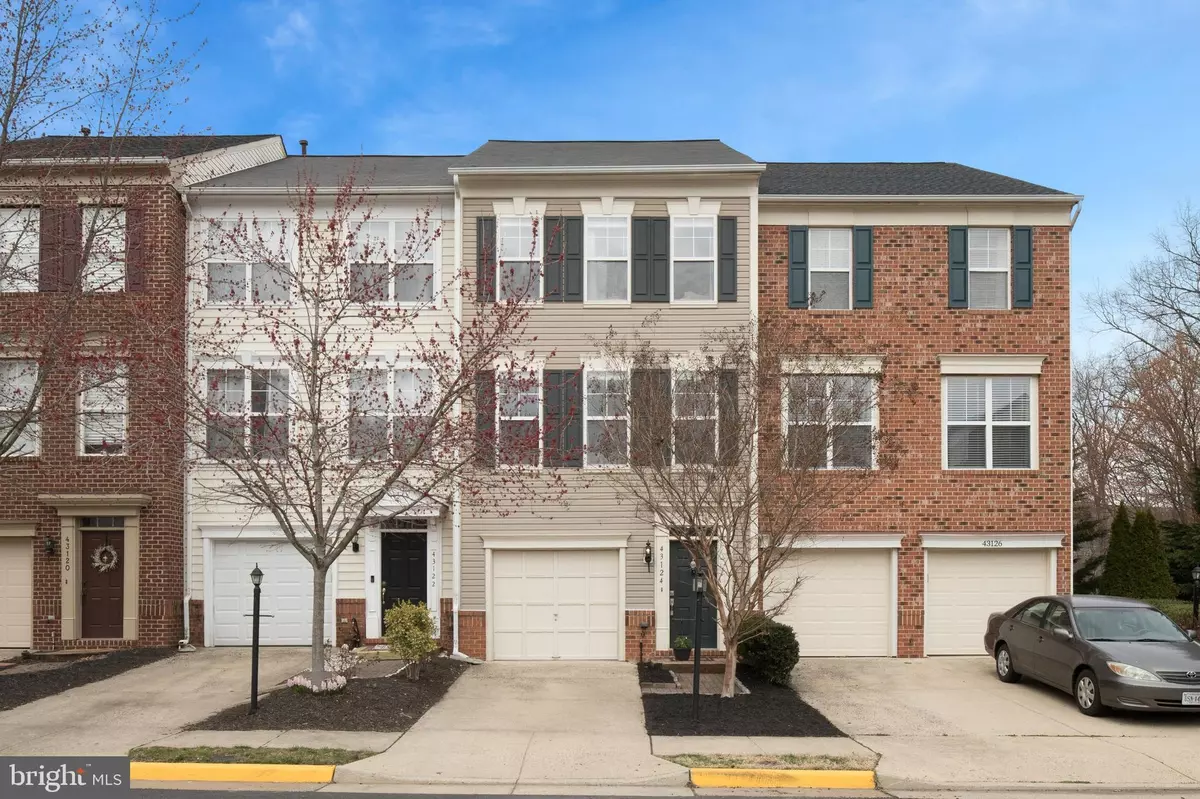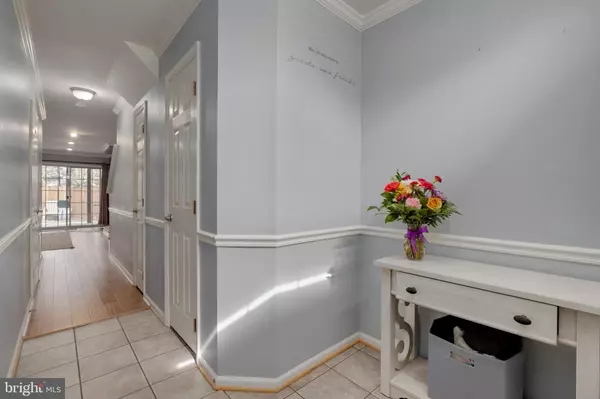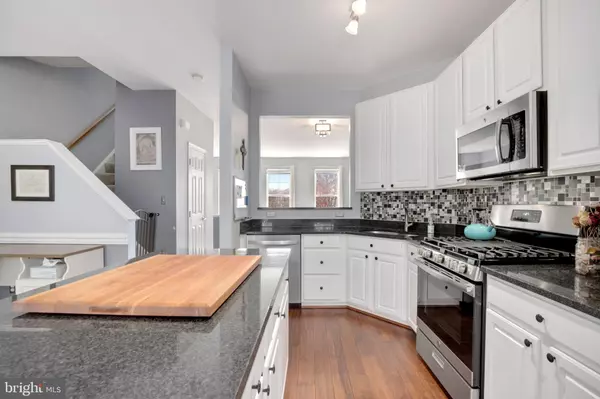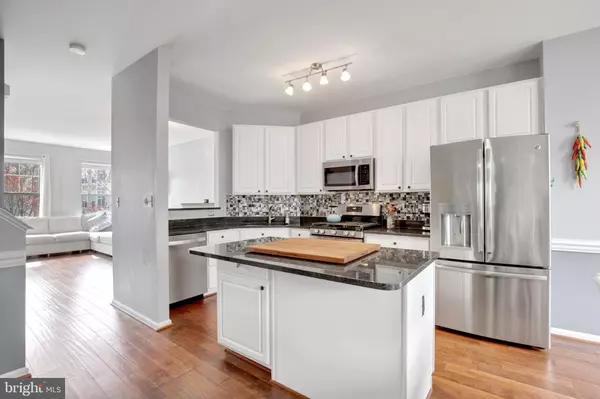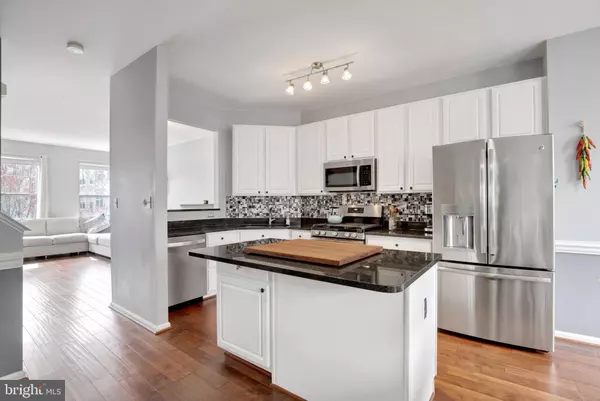$505,000
$469,900
7.5%For more information regarding the value of a property, please contact us for a free consultation.
43124 HUNTSMAN SQ Broadlands, VA 20148
3 Beds
3 Baths
2,052 SqFt
Key Details
Sold Price $505,000
Property Type Townhouse
Sub Type Interior Row/Townhouse
Listing Status Sold
Purchase Type For Sale
Square Footage 2,052 sqft
Price per Sqft $246
Subdivision Broadlands
MLS Listing ID VALO433266
Sold Date 05/11/21
Style Traditional
Bedrooms 3
Full Baths 2
Half Baths 1
HOA Fees $98/mo
HOA Y/N Y
Abv Grd Liv Area 1,862
Originating Board BRIGHT
Year Built 1999
Annual Tax Amount $4,135
Tax Year 2021
Lot Size 1,742 Sqft
Acres 0.04
Property Description
Beautifully appointed 3 level, 3 BR/2.5BA, 1 car garage townhome in the heart of Broadlands. Update throughout including new wide plank hardwood floors on the main level ($12K, 2021), new hardwoods on the upper level (2018), S/S appliances (2020), washer, dryer, and furnace (2018). All bathrooms updated including granite vanity tops. The gourmet kitchen features a large center island, pantry, and eat-in kitchen/breakfast area, and has been updated including tile backsplash, granite countertops, and S/S appliances. The formal dining and living room with a gas fireplace can also be used as one large great room due to the large eat-in kitchen area, which fits a large dining room table. The upper level features the Homeowner's Suite and a private, renovated full bathroom, plus two additional bedrooms and a second, renovated full bathroom. The walk-out lower level features a spacious rec room with fireplace and updated half bathroom with granite vanity top, and sliding glass door out to the backyard. The fully fenced backyard with patio and hardscaping is perfect for grilling, playing, or relaxing. The deck off the main level features stairs down for easy access to the backyard from the main level. Located on a short and quiet street yet, walking distance to Broadlands Village Center, Hillside Elementary. Walking/jogging trails are a stone's throw away. Easy and quick access to Route 267 and other roads. For more on the amazing things the Broadlands community offers residents, visit BroadlandsHOA dot org.
Location
State VA
County Loudoun
Zoning 04
Rooms
Basement Fully Finished, Walkout Level, Outside Entrance
Interior
Interior Features Ceiling Fan(s), Chair Railings, Upgraded Countertops, Recessed Lighting
Hot Water Electric
Heating Forced Air
Cooling Central A/C, Ceiling Fan(s)
Fireplaces Number 1
Fireplaces Type Mantel(s), Insert, Screen
Equipment Built-In Microwave, Dryer, Washer, Dishwasher, Disposal, Refrigerator, Icemaker, Stove, Stainless Steel Appliances
Fireplace Y
Appliance Built-In Microwave, Dryer, Washer, Dishwasher, Disposal, Refrigerator, Icemaker, Stove, Stainless Steel Appliances
Heat Source Natural Gas
Laundry Washer In Unit, Dryer In Unit
Exterior
Exterior Feature Deck(s), Patio(s)
Parking Features Garage - Front Entry, Garage Door Opener
Garage Spaces 1.0
Amenities Available Basketball Courts, Bike Trail, Club House, Common Grounds, Jog/Walk Path, Pool - Outdoor, Tennis Courts, Tot Lots/Playground, Community Center
Water Access N
Accessibility None
Porch Deck(s), Patio(s)
Attached Garage 1
Total Parking Spaces 1
Garage Y
Building
Story 3
Sewer Public Sewer
Water Public
Architectural Style Traditional
Level or Stories 3
Additional Building Above Grade, Below Grade
New Construction N
Schools
Elementary Schools Hillside
Middle Schools Eagle Ridge
High Schools Briar Woods
School District Loudoun County Public Schools
Others
HOA Fee Include Snow Removal,Trash,Common Area Maintenance,Pool(s)
Senior Community No
Tax ID 118260218000
Ownership Fee Simple
SqFt Source Assessor
Special Listing Condition Standard
Read Less
Want to know what your home might be worth? Contact us for a FREE valuation!

Our team is ready to help you sell your home for the highest possible price ASAP

Bought with Christopher R Gabriella • Century 21 Redwood Realty

GET MORE INFORMATION

