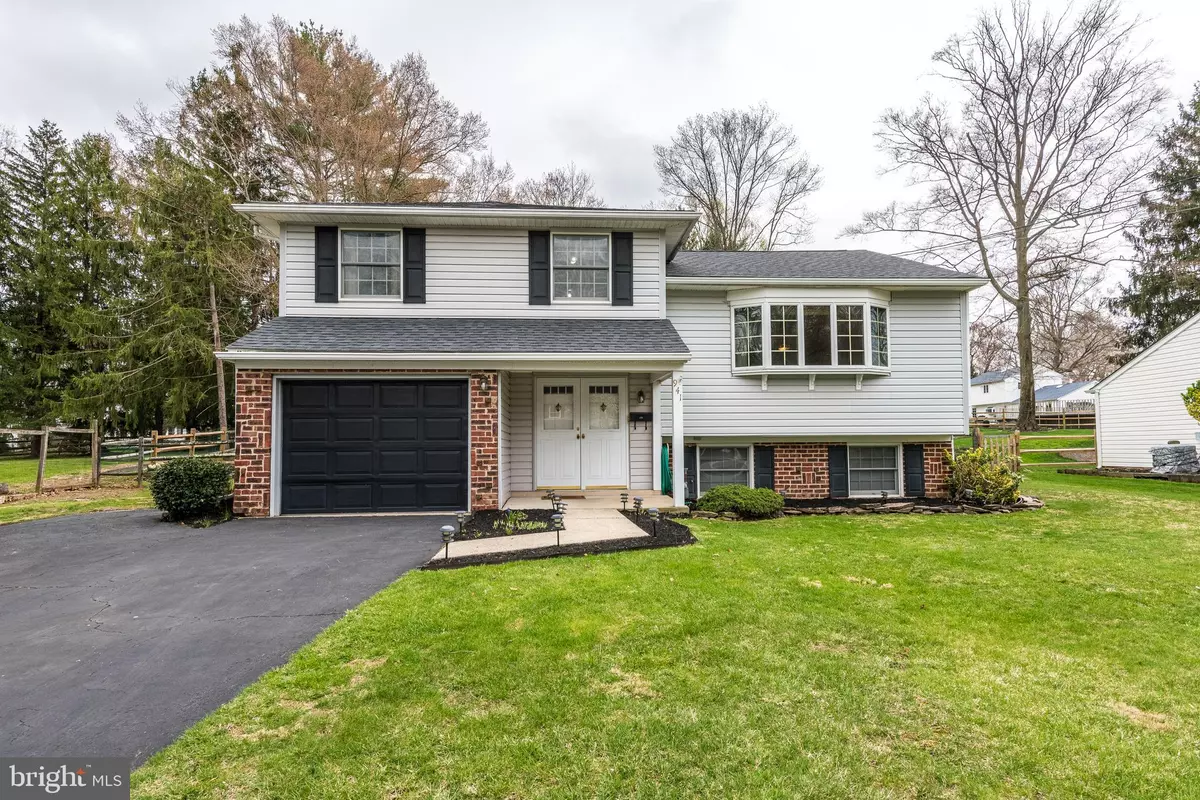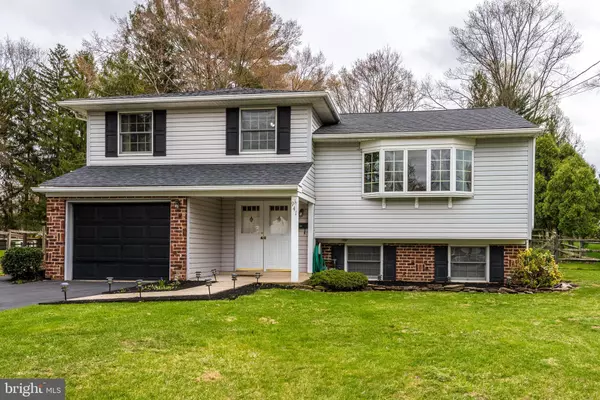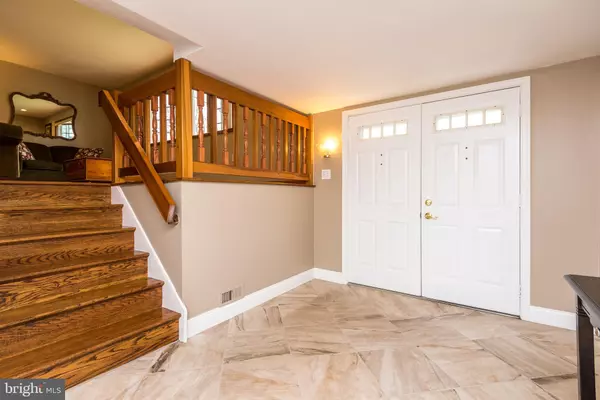$433,333
$433,333
For more information regarding the value of a property, please contact us for a free consultation.
941 GORSON DR Warminster, PA 18974
4 Beds
3 Baths
1,468 SqFt
Key Details
Sold Price $433,333
Property Type Single Family Home
Sub Type Detached
Listing Status Sold
Purchase Type For Sale
Square Footage 1,468 sqft
Price per Sqft $295
Subdivision Hartsville Park
MLS Listing ID PABU524352
Sold Date 05/18/21
Style Split Level
Bedrooms 4
Full Baths 1
Half Baths 2
HOA Y/N N
Abv Grd Liv Area 1,468
Originating Board BRIGHT
Year Built 1962
Annual Tax Amount $4,927
Tax Year 2020
Lot Size 0.425 Acres
Acres 0.43
Lot Dimensions 75.00 x 247.00
Property Description
You will be wowed the minute you walk into your immaculately cared for 4 bedroom, 1 full bath/2 half bath home in the Hartsville Park neighborhood of Warminster sitting on .43 acre with a beautiful fenced backyard featuring a large deck and patio to enjoy your private parties! Greet your guests through the double door entrance into a large tiled foyer which leads to a 4th bedroom with garage door access and powder room, making it a great space for an in-law suite or home office/additional family room. This split level has a unique floor plan on the mid level with an added family room which leads to the back deck, in addition, this level offers formal living/dining rooms, and the granite eat-in kitchen with under counter lighting and gas cooking. You will find 3 more bedrooms in the upstairs level sharing a large hall bath. An additional recreational room could make a nice space for a work out room/play/gaming room with a convenient TV closet. This room also has a large cedar closet. You'll find plenty of storage in the unfinished portion of basement and floored attic space. This beautiful home is more than move-in ready and you can start your homeownership with a new roof installed in July 2020!! Welcome Home!
Location
State PA
County Bucks
Area Warminster Twp (10149)
Zoning R2
Rooms
Other Rooms Living Room, Dining Room, Primary Bedroom, Bedroom 2, Bedroom 3, Bedroom 4, Kitchen, Family Room, Foyer, Laundry, Recreation Room, Attic
Basement Full
Main Level Bedrooms 1
Interior
Interior Features Attic, Breakfast Area, Carpet, Cedar Closet(s), Ceiling Fan(s), Dining Area, Entry Level Bedroom, Family Room Off Kitchen, Formal/Separate Dining Room, Kitchen - Eat-In, Tub Shower, Window Treatments
Hot Water Natural Gas
Heating Forced Air
Cooling Central A/C
Flooring Carpet, Ceramic Tile, Hardwood
Equipment Built-In Microwave, Dishwasher, Freezer, Humidifier, Microwave, Oven - Self Cleaning, Oven/Range - Gas, Refrigerator, Washer, Dryer, Water Conditioner - Owned, Water Heater
Fireplace N
Window Features Bay/Bow
Appliance Built-In Microwave, Dishwasher, Freezer, Humidifier, Microwave, Oven - Self Cleaning, Oven/Range - Gas, Refrigerator, Washer, Dryer, Water Conditioner - Owned, Water Heater
Heat Source Natural Gas
Laundry Basement
Exterior
Exterior Feature Deck(s), Patio(s)
Parking Features Garage - Front Entry
Garage Spaces 5.0
Fence Split Rail
Utilities Available Electric Available, Natural Gas Available
Water Access N
Roof Type Shingle
Accessibility None
Porch Deck(s), Patio(s)
Attached Garage 1
Total Parking Spaces 5
Garage Y
Building
Lot Description Front Yard, Landscaping, Level, Rear Yard
Story 3
Sewer Public Sewer
Water Public
Architectural Style Split Level
Level or Stories 3
Additional Building Above Grade, Below Grade
New Construction N
Schools
School District Centennial
Others
Senior Community No
Tax ID 49-037-306
Ownership Fee Simple
SqFt Source Assessor
Special Listing Condition Standard
Read Less
Want to know what your home might be worth? Contact us for a FREE valuation!

Our team is ready to help you sell your home for the highest possible price ASAP

Bought with Darren William Taylor • Keller Williams Real Estate-Doylestown

GET MORE INFORMATION





