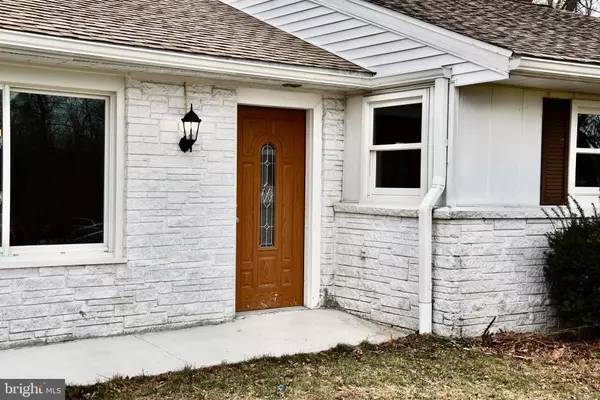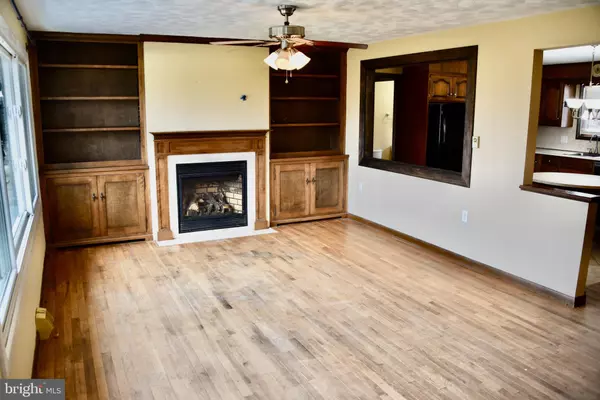$265,000
$274,900
3.6%For more information regarding the value of a property, please contact us for a free consultation.
3421 PLOW RD Mohnton, PA 19540
3 Beds
3 Baths
1,678 SqFt
Key Details
Sold Price $265,000
Property Type Single Family Home
Sub Type Detached
Listing Status Sold
Purchase Type For Sale
Square Footage 1,678 sqft
Price per Sqft $157
Subdivision None Available
MLS Listing ID PABK372876
Sold Date 06/10/21
Style Ranch/Rambler
Bedrooms 3
Full Baths 2
Half Baths 1
HOA Y/N N
Abv Grd Liv Area 1,678
Originating Board BRIGHT
Year Built 1960
Annual Tax Amount $4,321
Tax Year 2020
Lot Size 0.990 Acres
Acres 0.99
Lot Dimensions 0.00 x 0.00
Property Description
Great Robeson ranch with 3 bedrooms and 2-1/2 baths on a partially wooded acre within minutes of the PA Turnpike. The 26-handle wood kitchen includes all major appliances and a breakfast bar. Adjacent to the kitchen is the dining area which has a set of french doors opening to the carpeted sunroom which gives access to the large rear cement patio to enjoy your cookouts and relaxing. The living room boasts a propane fireplace with built-in shelves and cupboards. Hardwood floors are throughout the living and dining rooms, as well as all the bedrooms. The main bedroom has a full bath with double shower and tiled floor. The main hall bath is a full 3-piece tub/shower with large vanity. There is a spacious attached 2-car garage which has inside access, as well as a man door to the rear yard, along with a spacious carport. A great back yard for play/entertaining extends into the wooded area of this lot. The basement is sectioned off into two areas.....one would make a great family room (woodstove is there) and the other section could be a workshop, exercise or hobby area. The main level laundry room also has a toilet and sink.
Location
State PA
County Berks
Area Robeson Twp (10273)
Zoning RESIDENTIAL
Rooms
Other Rooms Living Room, Dining Room, Primary Bedroom, Bedroom 2, Bedroom 3, Kitchen, Sun/Florida Room, Laundry, Other, Bathroom 1, Bathroom 2
Basement Full
Main Level Bedrooms 3
Interior
Interior Features Built-Ins, Carpet, Ceiling Fan(s), Entry Level Bedroom, Floor Plan - Traditional, Kitchen - Eat-In, Stall Shower, Tub Shower, Wood Floors, Wood Stove
Hot Water Electric
Heating Radiant, Wood Burn Stove
Cooling Ceiling Fan(s), Wall Unit
Flooring Hardwood, Vinyl, Carpet, Ceramic Tile, Concrete
Fireplaces Number 1
Fireplaces Type Gas/Propane, Mantel(s), Wood
Equipment Built-In Range, Dishwasher, Oven/Range - Gas, Refrigerator, Washer, Dryer - Electric, Water Heater
Fireplace Y
Appliance Built-In Range, Dishwasher, Oven/Range - Gas, Refrigerator, Washer, Dryer - Electric, Water Heater
Heat Source Electric, Wood, Propane - Leased
Laundry Main Floor
Exterior
Parking Features Garage - Front Entry, Garage Door Opener, Inside Access, Oversized
Garage Spaces 9.0
Water Access N
Roof Type Architectural Shingle
Accessibility None
Attached Garage 2
Total Parking Spaces 9
Garage Y
Building
Lot Description Front Yard, Level, Partly Wooded, Rear Yard, SideYard(s)
Story 1
Foundation Block
Sewer On Site Septic
Water Well
Architectural Style Ranch/Rambler
Level or Stories 1
Additional Building Above Grade, Below Grade
New Construction N
Schools
School District Twin Valley
Others
Senior Community No
Tax ID 73-5312-02-68-0532
Ownership Fee Simple
SqFt Source Assessor
Acceptable Financing Cash, Conventional
Listing Terms Cash, Conventional
Financing Cash,Conventional
Special Listing Condition Standard
Read Less
Want to know what your home might be worth? Contact us for a FREE valuation!

Our team is ready to help you sell your home for the highest possible price ASAP

Bought with Regina A Wheelan • BHHS Homesale Realty- Reading Berks

GET MORE INFORMATION





