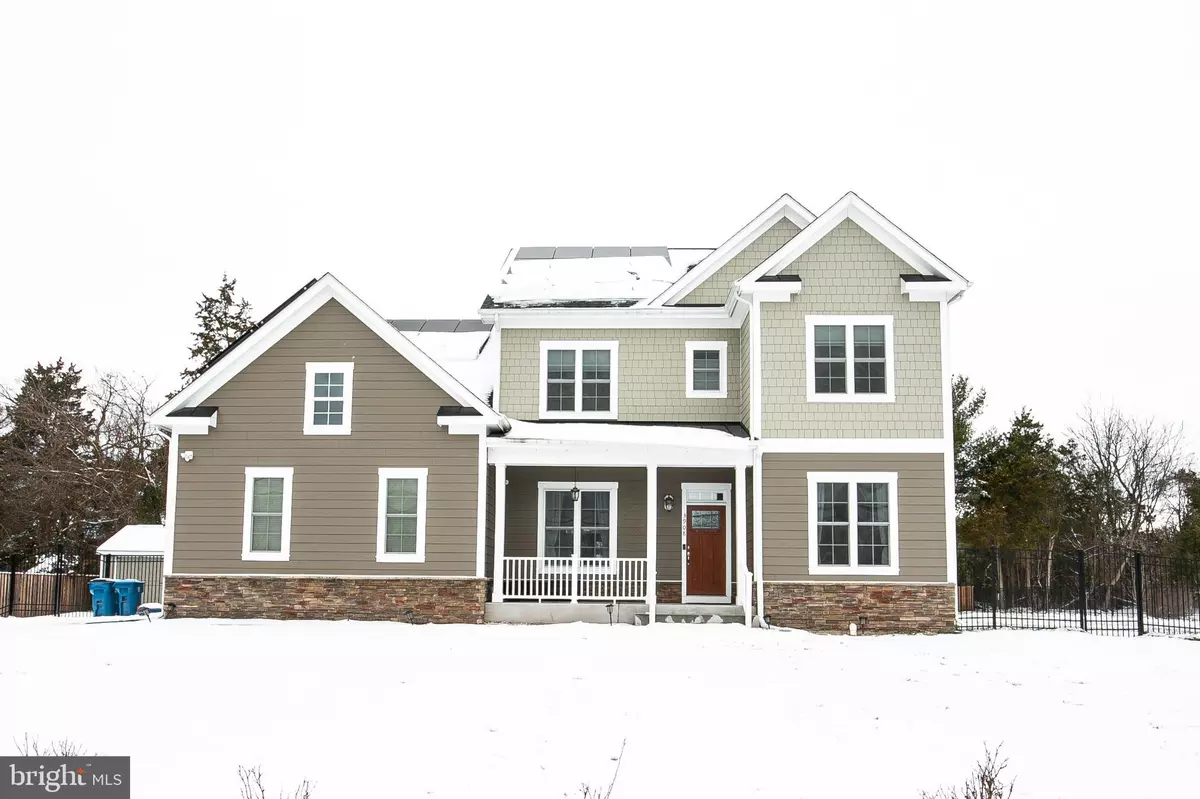$1,189,000
$1,189,000
For more information regarding the value of a property, please contact us for a free consultation.
3908 CHANTILLY RD Chantilly, VA 20151
5 Beds
5 Baths
4,574 SqFt
Key Details
Sold Price $1,189,000
Property Type Single Family Home
Sub Type Detached
Listing Status Sold
Purchase Type For Sale
Square Footage 4,574 sqft
Price per Sqft $259
Subdivision Chantilly Estates
MLS Listing ID VAFX1178426
Sold Date 03/22/21
Style Colonial
Bedrooms 5
Full Baths 5
HOA Y/N N
Abv Grd Liv Area 3,174
Originating Board BRIGHT
Year Built 2017
Annual Tax Amount $10,836
Tax Year 2021
Lot Size 0.689 Acres
Acres 0.69
Property Description
***LOCATION +LOCATION+ LOCATION***Best Value in Town for a 2017 Built Stunning 5 Bedroom , 5.5 Bath , Approx 4500SQFT+ Single Family Home in Heart of Fairfax County on a Large 3/4 acre Private Flat Lot***Move-in Ready** EAST Facing Front Door w/ Ample Sunlight in winters*** Gorgeous Hardie Plank Cement Siding Colonial w/ Front Porch on 3/4 Acre Private Lot. Three Finished Levels with 5 Wide Plank Premium Hardwood Floors Throughout the Main Level and Hardwoods on Stairs Leading to Upper Level and also in the Master Bedroom. Large Foyer with Chandelier and Study w/ Full Bathroom. 10ft ceilings on main lvl. Hallway with Coat Closet and Powder Room with Pedestal Sink. Formal Dining Room with Chandelier and Exquisitely appointed, including crown moldings, chair railing, professional grade blinds & custom Paint.Built-In mud-room and Access to Garage. ***Stunning Gourmet Kitchen with Custom Granite Counters Tops , Cherry Cabinets and Premium Backsplash, Custom Recessed Lights, GE Caf Series Stainless Steel Appliances, Large Island with Breakfast Bar, Double Wall Ovens, 5-Burner Gas Cook-Top w/ commercial grade range hood, Built-In Microwave and a huge Walk-In Pantry. Open concept Family Room off Kitchen with Recessed Lights and Gas Fireplace with Access to Large Upgrd Fenced Backyard with Gorgeous Covered Porch & Deck (Trex-Life time warranty) ***Main Level Study with En-Suite Full Bathroom. Upper Level with Luxury Master Suite and En-Suite Master Bath with Separate Sink Vanities, Soaking Tub and Walk-In Shower, Custom built 2 walk in closets in Master. Three Additional Bedrooms, 2 Additional Bathrooms.** Carpet Only on Stairs Leading to Lower Level. Fully Finished Lower Level with Large Recreation Room w/ Recessed Lights, Game Room, Media Room ( Built-in Home Theater)& 7.1 surround sound home theatre, surround systems with speakers with 6 Zones, 5th Bedroom and 5th Full Bathroom. Laundry Room with Front Load Washer and Dryer on Lower lvl. Walk-Up with Stairwell to Level Beautiful Backyard with Premium Flat lot that backs to trees . Custom Storage shed w/ additional parking space on the long drive way. Solar Panels from SunPower - 25 years Warranty - Generates Approximately $1,400 worth of electricity per annum. Enjoy Outstanding Chantilly Amenities w/Movie Theater, Restaurants, Shopping, Fitness Center and State-Of-The-Art Library.***PREMIERE FAIRFAX COUNTY SCHOOLING DISTRICT*** Short walk to Elementary School (Lees Corner). Middle(Franklin) and HS(Chantilly). Chantilly Road is a dead end street with street lights maintained by VDOT. 10-15 minutes to Dulles Airport. Take advantage of all of the FAIRFAX County amenities: Parks & recreation, pools, sport courts/fields, library, adult and youth programs. Reston Town Center is minutes away: Dining, movies, coffee, groceries, doctors, health club. Fairfax county has miles of paved trails, pools, parks and recreation areas, annual events, art and farmers markets. Enjoy the lifestyle so close to home. . Easy Access to Silver Line Metro. A must see. Please observe COVID guidelines. Only three persons in the house at a time. Wear face mask and avoid touching surfaces - thank you.
Location
State VA
County Fairfax
Zoning 110
Rooms
Basement Full
Interior
Hot Water Natural Gas
Heating Central
Cooling Central A/C
Fireplaces Number 1
Heat Source Natural Gas
Exterior
Parking Features Garage - Front Entry
Garage Spaces 2.0
Water Access N
Accessibility None
Attached Garage 2
Total Parking Spaces 2
Garage Y
Building
Story 3
Sewer Public Sewer
Water Public
Architectural Style Colonial
Level or Stories 3
Additional Building Above Grade, Below Grade
New Construction N
Schools
School District Fairfax County Public Schools
Others
Pets Allowed Y
Senior Community No
Tax ID 0344 05 0008
Ownership Fee Simple
SqFt Source Assessor
Special Listing Condition Standard
Pets Allowed No Pet Restrictions
Read Less
Want to know what your home might be worth? Contact us for a FREE valuation!

Our team is ready to help you sell your home for the highest possible price ASAP

Bought with Bhavani Ghanta • Bhavani Ghanta Real Estate Company

GET MORE INFORMATION

