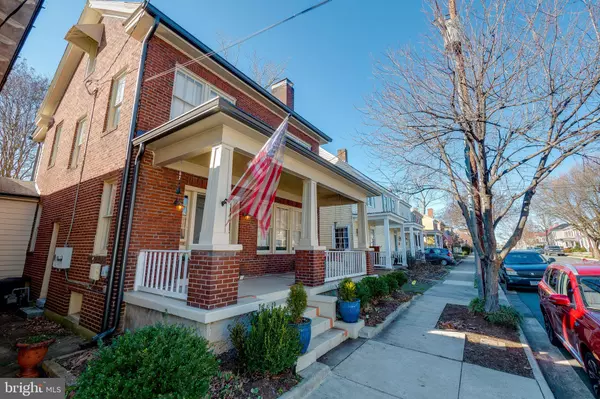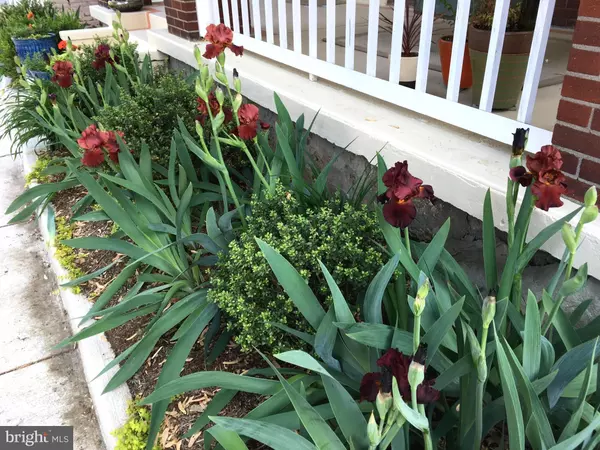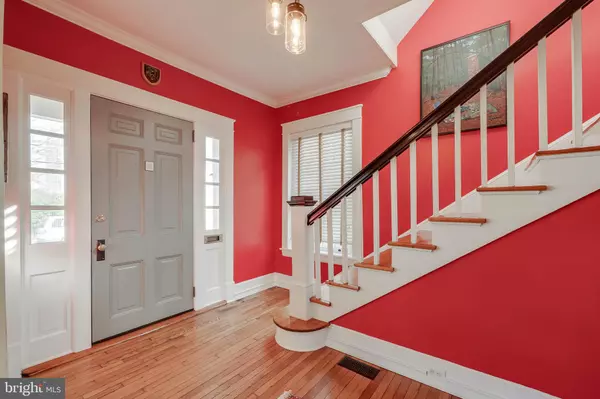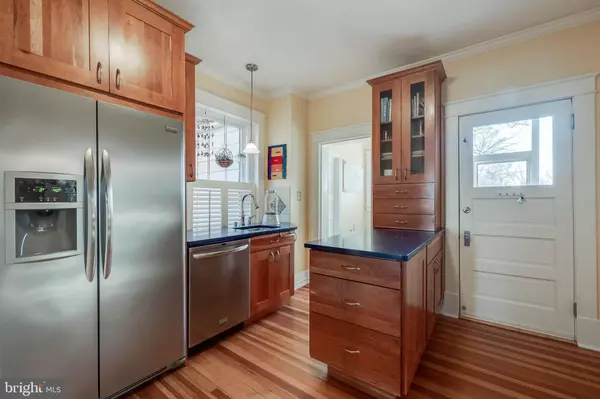$445,000
$445,000
For more information regarding the value of a property, please contact us for a free consultation.
204 PRINCESS ANNE ST Fredericksburg, VA 22401
3 Beds
2 Baths
1,489 SqFt
Key Details
Sold Price $445,000
Property Type Single Family Home
Sub Type Detached
Listing Status Sold
Purchase Type For Sale
Square Footage 1,489 sqft
Price per Sqft $298
Subdivision Downtown Fredericksburg
MLS Listing ID VAFB116400
Sold Date 02/21/20
Style Colonial
Bedrooms 3
Full Baths 2
HOA Y/N N
Abv Grd Liv Area 1,489
Originating Board BRIGHT
Year Built 1928
Annual Tax Amount $2,880
Tax Year 2018
Lot Size 4,422 Sqft
Acres 0.1
Property Description
Here's your chance to own a charming 1928 downtown home that is a artful blend of original character & updated convenience. You should visit this property if you've ever wondered why people love downtown homes. The location has obvious appeal with commuter rail, AMTRAK, shops, restaurants, & nightlife just blocks away (walkability score is 70). Step inside & you'll see original hardwood floors, five panel doors, crown, chair rail, & base molding. There are elegant period archways providing great flow between foyer, living room, kitchen, & large formal dining room. The upstairs bath, one of two in the home, is evocative of a bygone time. You'll also find a charming butler's pantry with additional prep space & cabinets tucked behind behind the completely modern kitchen. Stainless steel appliances including ice-maker refrigerator, dishwasher, built-in microwave, gas range, island, upgraded countertops, & upscale cabinets are all present. The master bedroom surprises by opening to a sitting & sun room that overlooks a well-landscaped backyard. Two large closet units with built-ins serve the master suite & overcome a typical 1920's home's lack of closet space. A screened-in back porch provides three season enjoyment allowing outdoor entertaining to transition into the fully fenced back yard & patio. Gardening tools & supplies are easily stored in the adorable shed. An unfinished basement & attic with fixed walk-up stairs offer plenty of room for storage or a basement workshop. There's just too much to delight than can be described, so check out the photos & contact your agent have a look for yourself.
Location
State VA
County Fredericksburg City
Zoning R8
Rooms
Other Rooms Living Room, Dining Room, Primary Bedroom, Sitting Room, Bedroom 2, Bedroom 3, Kitchen, Basement, Foyer, Other, Bathroom 1, Bathroom 2, Attic
Basement Partial
Interior
Interior Features Kitchen - Island, Butlers Pantry, Ceiling Fan(s), Chair Railings, Crown Moldings, Floor Plan - Traditional, Tub Shower, Upgraded Countertops, Wood Floors
Hot Water Natural Gas
Heating Forced Air
Cooling Central A/C
Fireplaces Number 1
Fireplaces Type Mantel(s)
Equipment Built-In Microwave, Dishwasher, Disposal, Dryer - Front Loading, Washer - Front Loading, Stainless Steel Appliances, Refrigerator, Oven/Range - Gas, Icemaker
Fireplace Y
Appliance Built-In Microwave, Dishwasher, Disposal, Dryer - Front Loading, Washer - Front Loading, Stainless Steel Appliances, Refrigerator, Oven/Range - Gas, Icemaker
Heat Source Natural Gas
Laundry Washer In Unit, Dryer In Unit
Exterior
Exterior Feature Patio(s), Porch(es), Screened
Fence Board, Rear
Water Access N
Accessibility None
Porch Patio(s), Porch(es), Screened
Garage N
Building
Story 3+
Sewer Public Sewer
Water Public
Architectural Style Colonial
Level or Stories 3+
Additional Building Above Grade, Below Grade
New Construction N
Schools
Elementary Schools Call School Board
Middle Schools Walker Grant
High Schools James Monroe
School District Fredericksburg City Public Schools
Others
Senior Community No
Tax ID 7789-22-5238
Ownership Fee Simple
SqFt Source Assessor
Acceptable Financing Cash, Conventional, FHA, VA
Listing Terms Cash, Conventional, FHA, VA
Financing Cash,Conventional,FHA,VA
Special Listing Condition Standard
Read Less
Want to know what your home might be worth? Contact us for a FREE valuation!

Our team is ready to help you sell your home for the highest possible price ASAP

Bought with Alberta Huwar • RE/MAX Allegiance

GET MORE INFORMATION





