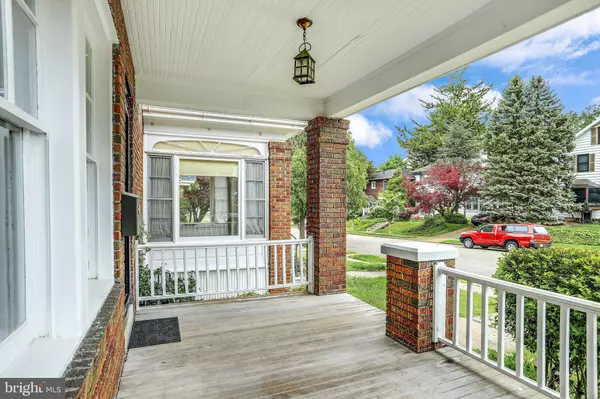$144,000
$144,000
For more information regarding the value of a property, please contact us for a free consultation.
517 DUPONT AVE York, PA 17403
3 Beds
1 Bath
1,613 SqFt
Key Details
Sold Price $144,000
Property Type Single Family Home
Sub Type Twin/Semi-Detached
Listing Status Sold
Purchase Type For Sale
Square Footage 1,613 sqft
Price per Sqft $89
Subdivision York College
MLS Listing ID PAYK137926
Sold Date 07/08/20
Style Colonial
Bedrooms 3
Full Baths 1
HOA Y/N N
Abv Grd Liv Area 1,613
Originating Board BRIGHT
Year Built 1928
Annual Tax Amount $3,049
Tax Year 2019
Lot Size 2,289 Sqft
Acres 0.05
Property Description
Come home to this brick semi-detached property in York Suburban SD. You are going to love the all of the unique detailing & the hardwood flooring throughout this home! The living room has a brick, gas fireplace with a beautiful mantel. Separate dining room. Light & bright Kitchen with plenty of cabinets & door leading to the back deck. Upstairs you'll find 3 bedrooms, all with hardwood floors. The 3rd bedroom has balcony access which looks out over the backyard. On the top level you'll find a walk-up finished attic space which could serve many purposes depending on your needs! Sit and relax on the covered back deck overlooking the fenced backyard. This home is located in a convenient area close to York College, York Hospital, commuter highways, shopping- everything you need! Schedule your showing today!
Location
State PA
County York
Area Spring Garden Twp (15248)
Zoning RESIDENTIAL
Rooms
Other Rooms Living Room, Dining Room, Bedroom 2, Bedroom 3, Kitchen, Basement, Bedroom 1, Attic, Full Bath
Basement Full, Unfinished
Interior
Interior Features Attic, Ceiling Fan(s), Formal/Separate Dining Room, Tub Shower, Wood Floors
Hot Water Natural Gas
Heating Hot Water, Baseboard - Electric
Cooling None
Flooring Hardwood, Vinyl
Fireplaces Number 1
Fireplaces Type Brick, Gas/Propane, Mantel(s)
Equipment Dryer, Oven/Range - Electric, Refrigerator, Washer, Water Heater
Fireplace Y
Appliance Dryer, Oven/Range - Electric, Refrigerator, Washer, Water Heater
Heat Source Natural Gas, Electric
Laundry Has Laundry, Lower Floor
Exterior
Exterior Feature Balcony, Porch(es), Deck(s)
Fence Rear, Wood, Privacy
Water Access N
Roof Type Asphalt,Shingle
Accessibility None
Porch Balcony, Porch(es), Deck(s)
Road Frontage Boro/Township
Garage N
Building
Lot Description Level, Rear Yard
Story 2.5
Sewer Public Sewer
Water Public
Architectural Style Colonial
Level or Stories 2.5
Additional Building Above Grade, Below Grade
New Construction N
Schools
Middle Schools York Suburban
High Schools York Suburban
School District York Suburban
Others
Senior Community No
Tax ID 48-000-27-0123-00-00000
Ownership Fee Simple
SqFt Source Assessor
Security Features Smoke Detector
Acceptable Financing Cash, Conventional, FHA, VA
Horse Property N
Listing Terms Cash, Conventional, FHA, VA
Financing Cash,Conventional,FHA,VA
Special Listing Condition Standard
Read Less
Want to know what your home might be worth? Contact us for a FREE valuation!

Our team is ready to help you sell your home for the highest possible price ASAP

Bought with Karin Negron-Caraballo • EXP Realty, LLC

GET MORE INFORMATION





