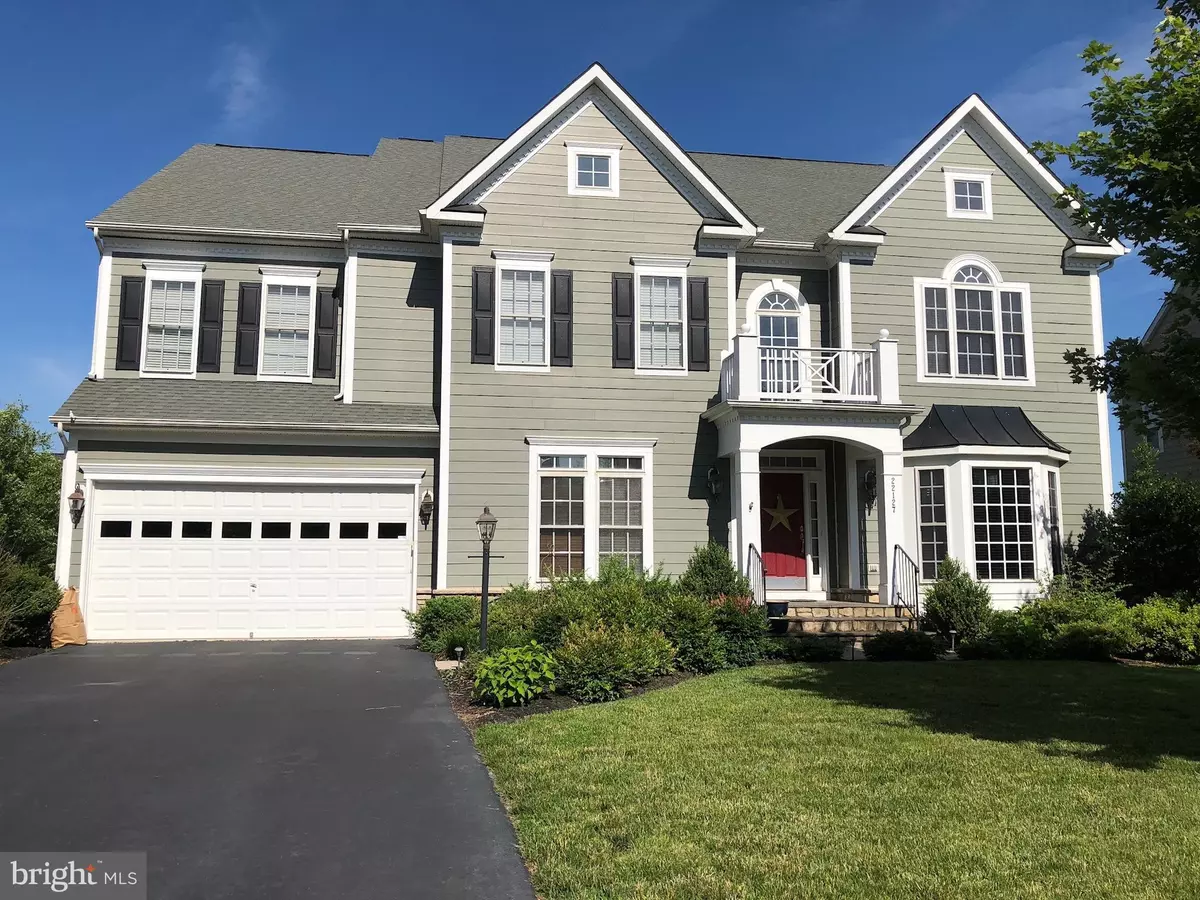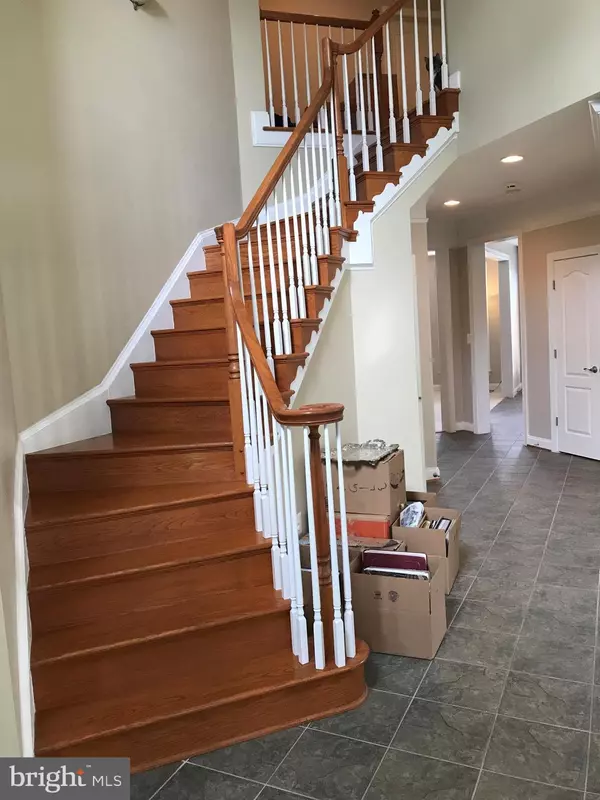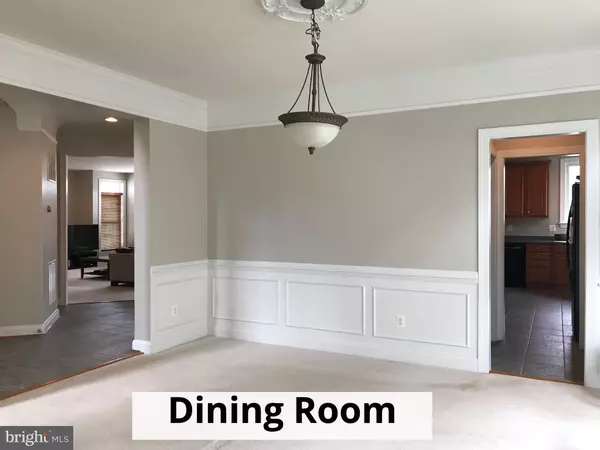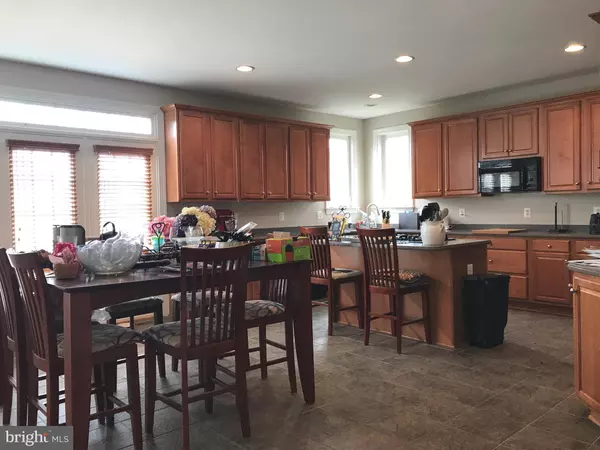$1,040,000
$989,000
5.2%For more information regarding the value of a property, please contact us for a free consultation.
22127 WHISPERHILL CT Broadlands, VA 20148
6 Beds
6 Baths
6,345 SqFt
Key Details
Sold Price $1,040,000
Property Type Single Family Home
Sub Type Detached
Listing Status Sold
Purchase Type For Sale
Square Footage 6,345 sqft
Price per Sqft $163
Subdivision Broadlands
MLS Listing ID VALO434074
Sold Date 07/09/21
Style Colonial
Bedrooms 6
Full Baths 5
Half Baths 1
HOA Fees $164/mo
HOA Y/N Y
Abv Grd Liv Area 4,655
Originating Board BRIGHT
Year Built 2005
Annual Tax Amount $8,807
Tax Year 2021
Lot Size 0.270 Acres
Acres 0.27
Property Description
East-facing, bright and sunny Faulkner model on quiet cul-du-sac in Broadlands' Southern Walk neighborhood. This comfortable 6300+ square foot floorplan features five full bedrooms and four full baths on the upper level, including a large primary suite with sitting room and two walk-in closets. On the main level, you'll find two home offices, a butler's pantry and kitchen with brand-new stainless appliances installed prior to closing. The recently finished basement includes a generously sized bedroom with walk-in closet featuring its own washer/dryer, in addition to a full bathroom, kitchen, dining area, large living space, media room with stadium seating and two unfinished storage areas. Enjoy gorgeous Loudoun sunsets from the huge 16'x32' custom deck with pergola.
Location
State VA
County Loudoun
Zoning 04
Direction East
Rooms
Basement Full, Fully Finished, Improved, Outside Entrance, Rear Entrance, Walkout Level, Windows
Interior
Interior Features 2nd Kitchen, Attic, Butlers Pantry, Chair Railings, Crown Moldings, Double/Dual Staircase, Formal/Separate Dining Room, Kitchen - Island, Kitchen - Table Space, Pantry, Recessed Lighting, Soaking Tub, Sprinkler System, Walk-in Closet(s), Window Treatments
Hot Water Natural Gas
Heating Forced Air
Cooling Central A/C, Zoned
Fireplaces Number 1
Fireplaces Type Gas/Propane, Mantel(s), Marble, Fireplace - Glass Doors
Equipment Built-In Microwave, Cooktop - Down Draft, Dishwasher, Disposal, Dryer, Extra Refrigerator/Freezer, Icemaker, Microwave, Oven - Double, Refrigerator, Stainless Steel Appliances, Washer - Front Loading
Fireplace Y
Window Features Palladian,Transom
Appliance Built-In Microwave, Cooktop - Down Draft, Dishwasher, Disposal, Dryer, Extra Refrigerator/Freezer, Icemaker, Microwave, Oven - Double, Refrigerator, Stainless Steel Appliances, Washer - Front Loading
Heat Source Natural Gas
Laundry Basement, Main Floor
Exterior
Exterior Feature Porch(es), Deck(s)
Parking Features Garage - Front Entry, Oversized
Garage Spaces 2.0
Amenities Available Basketball Courts, Bike Trail, Common Grounds, Community Center, Fitness Center, Jog/Walk Path, Pool - Outdoor, Tennis Courts
Water Access N
Roof Type Shingle
Accessibility None
Porch Porch(es), Deck(s)
Attached Garage 2
Total Parking Spaces 2
Garage Y
Building
Story 3
Sewer Public Sewer
Water Public
Architectural Style Colonial
Level or Stories 3
Additional Building Above Grade, Below Grade
New Construction N
Schools
Elementary Schools Mill Run
Middle Schools Eagle Ridge
High Schools Briar Woods
School District Loudoun County Public Schools
Others
HOA Fee Include Common Area Maintenance,Fiber Optics at Dwelling,Management,Pool(s),Recreation Facility,Road Maintenance,Snow Removal
Senior Community No
Tax ID 157392063000
Ownership Fee Simple
SqFt Source Assessor
Special Listing Condition Standard
Read Less
Want to know what your home might be worth? Contact us for a FREE valuation!

Our team is ready to help you sell your home for the highest possible price ASAP

Bought with Sridevi Miriyala • Maram Realty, LLC

GET MORE INFORMATION





