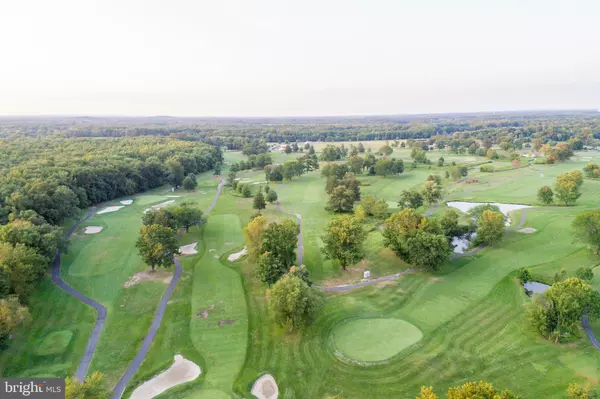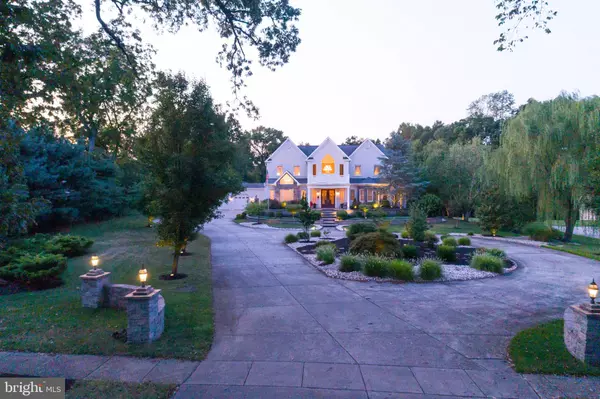$799,000
$799,000
For more information regarding the value of a property, please contact us for a free consultation.
15 S ELMWOOD RD Marlton, NJ 08053
5 Beds
6 Baths
6,901 SqFt
Key Details
Sold Price $799,000
Property Type Single Family Home
Sub Type Detached
Listing Status Sold
Purchase Type For Sale
Square Footage 6,901 sqft
Price per Sqft $115
Subdivision Indian Springs
MLS Listing ID NJBL392410
Sold Date 05/27/21
Style Traditional
Bedrooms 5
Full Baths 5
Half Baths 1
HOA Y/N N
Abv Grd Liv Area 6,901
Originating Board BRIGHT
Year Built 2004
Annual Tax Amount $23,306
Tax Year 2020
Lot Size 1.810 Acres
Acres 1.81
Lot Dimensions 167.00 x 472.00
Property Description
Prepare to be WOWED! This home was built for entertaining. It is a true 5 bedrooms and 5.5 bath home nestled on 1.81 acres boasting a serene setting backing to the 10th fairway of Indian Springs Country Club and offering more than enough room to put in an in-ground pool and cabana house. The home majestically sits back off the circular driveway and is professionally landscaped with exterior lighting and EP Henry hardscaping. Enter the home through the custom wood & glass double doors and you are greeted by soaring 24 foot vaulted ceilings, tongue and groove solid hardwoods and a grand sweeping hardwood staircase. This gracious home is drenched in sunlight from an abundance of Andersen windows and french doors. The open concept leads you into an immense gourmet kitchen that would make any chef envious. The kitchen features 42" solid maple cabinets with double wall convection ovens, a range with down draft with a 3rd oven. Custom wood work encases the range, under counter lighting, carbon stainless refrigerator and dishwasher, double stainless steel under mount sinks, bar sink with the stained glass insets in the cabinetry. Just off the kitchen there is an entrance to the trex deck, a full bath, and the rear staircase to the upper level. The dining room features hardwood floors, vaulted ceilings, crown moldings, & 10ft ceilings. Just off the kitchen step down into the formal living room that features recessed lighting, ceiling fan, 10ft ceilings and again just off the kitchen is the great room that features 24 ft soaring ceilings with hardwood flooring, recessed lighting, ceiling fan, and a gas fireplace. Beyond the great room is the game room with hardwood flooring, a wet bar for all your entertaining needs, a half bath, and french doors leading to the wrap around deck, recessed lighting and ceiling fan. The library finishes the first floor with double french doors, hardwood flooring, ceiling fan. When you reach the second floor you will notice the hardwood flooring and recessed lighting throughout and the massive overlook of the great room. Enter the master bedroom through french doors and you are greeted by another set of french doors that lead to your private deck overlooking the serene grounds. His & her walk-in closets, ceiling fan, recessed lighting and a sitting area. The master bath with jetted tub, stall shower, bidet, and his & her vanities finish the master suite. The second floor features 4 more spacious bedrooms. Two of the bedrooms share a Jack & Jill bathroom with separate toilet and vanity areas. There are front and rear staircases to the second floor. The unfinished basement offers 2 staircase entries and boasts approximately 2300 sq ft with 10ft ceilings just waiting to be finished. The home has 4 new HVAC high efficiency systems that were replaced in 2018. The serene grounds are professionally landscaped with premium exterior lighting, sprinkler system, and hardscaping around the entire perimeter of the property. The 4+ car garage has a huge workroom, with front and rear overhead door entry. This home is "must see". Bring your fussiest client. You won't be disappointed. Al parties must wear masks, gloves and booties. Booties provided at front door. Buyers agent must provide a current mortgage pre-qualification prior to all showings and complete the COVID -19 showing certificate prior to showing. Only the primary buyer and buyers agent are permitted at showings and must wear masks at all times.
Location
State NJ
County Burlington
Area Evesham Twp (20313)
Zoning MD
Direction East
Rooms
Other Rooms Living Room, Dining Room, Primary Bedroom, Bedroom 2, Bedroom 4, Kitchen, Game Room, Basement, Library, 2nd Stry Fam Ovrlk, Great Room, Laundry, Bathroom 1, Bathroom 2, Bathroom 3, Primary Bathroom, Half Bath
Basement Drainage System, Interior Access, Poured Concrete, Shelving, Sump Pump, Unfinished, Windows, Partial
Interior
Interior Features Additional Stairway, Air Filter System, Attic, Bar, Built-Ins, Ceiling Fan(s), Crown Moldings, Curved Staircase, Efficiency, Family Room Off Kitchen, Floor Plan - Open, Formal/Separate Dining Room, Kitchen - Eat-In, Kitchen - Efficiency, Kitchen - Gourmet, Kitchen - Island, Primary Bath(s), Pantry, Recessed Lighting, Sprinkler System, Upgraded Countertops, Walk-in Closet(s), WhirlPool/HotTub, Wood Floors
Hot Water Natural Gas
Heating Central, Energy Star Heating System, Forced Air, Programmable Thermostat, Zoned
Cooling Ceiling Fan(s), Central A/C, Energy Star Cooling System, Multi Units, Programmable Thermostat, Zoned
Flooring Hardwood, Carpet, Tile/Brick
Fireplaces Number 1
Fireplaces Type Free Standing, Gas/Propane
Equipment Built-In Microwave, Built-In Range, Cooktop - Down Draft, Dishwasher, Disposal, Dryer, Dryer - Gas, ENERGY STAR Dishwasher, Extra Refrigerator/Freezer, Freezer, Humidifier, Icemaker, Microwave, Oven - Double, Oven - Self Cleaning, Oven - Wall, Oven/Range - Electric, Refrigerator, Stainless Steel Appliances, Washer, Washer - Front Loading, Dryer - Front Loading, Water Heater - High-Efficiency, Water Heater
Fireplace Y
Window Features Energy Efficient,Insulated,Sliding,Wood Frame
Appliance Built-In Microwave, Built-In Range, Cooktop - Down Draft, Dishwasher, Disposal, Dryer, Dryer - Gas, ENERGY STAR Dishwasher, Extra Refrigerator/Freezer, Freezer, Humidifier, Icemaker, Microwave, Oven - Double, Oven - Self Cleaning, Oven - Wall, Oven/Range - Electric, Refrigerator, Stainless Steel Appliances, Washer, Washer - Front Loading, Dryer - Front Loading, Water Heater - High-Efficiency, Water Heater
Heat Source Natural Gas
Laundry Upper Floor
Exterior
Exterior Feature Deck(s), Balcony, Porch(es), Roof, Terrace, Wrap Around
Parking Features Built In, Garage - Front Entry, Garage Door Opener, Inside Access, Oversized
Garage Spaces 4.0
Utilities Available Cable TV, Phone, Phone Connected, Under Ground
Water Access N
View Golf Course
Roof Type Architectural Shingle,Hip,Pitched,Shingle
Accessibility 2+ Access Exits, 32\"+ wide Doors, 48\"+ Halls, >84\" Garage Door, Doors - Lever Handle(s)
Porch Deck(s), Balcony, Porch(es), Roof, Terrace, Wrap Around
Attached Garage 4
Total Parking Spaces 4
Garage Y
Building
Lot Description Backs to Trees, Front Yard, Partly Wooded, Premium, Rear Yard, SideYard(s)
Story 3
Sewer No Septic System
Water Public
Architectural Style Traditional
Level or Stories 3
Additional Building Above Grade, Below Grade
Structure Type Dry Wall
New Construction N
Schools
High Schools Cherokee H.S.
School District Evesham Township
Others
Senior Community No
Tax ID 13-00029 12-00014
Ownership Fee Simple
SqFt Source Assessor
Security Features Security System
Acceptable Financing Cash, Conventional
Listing Terms Cash, Conventional
Financing Cash,Conventional
Special Listing Condition Standard
Read Less
Want to know what your home might be worth? Contact us for a FREE valuation!

Our team is ready to help you sell your home for the highest possible price ASAP

Bought with Stephen B. Clyde • RE/MAX Preferred - Marlton

GET MORE INFORMATION





