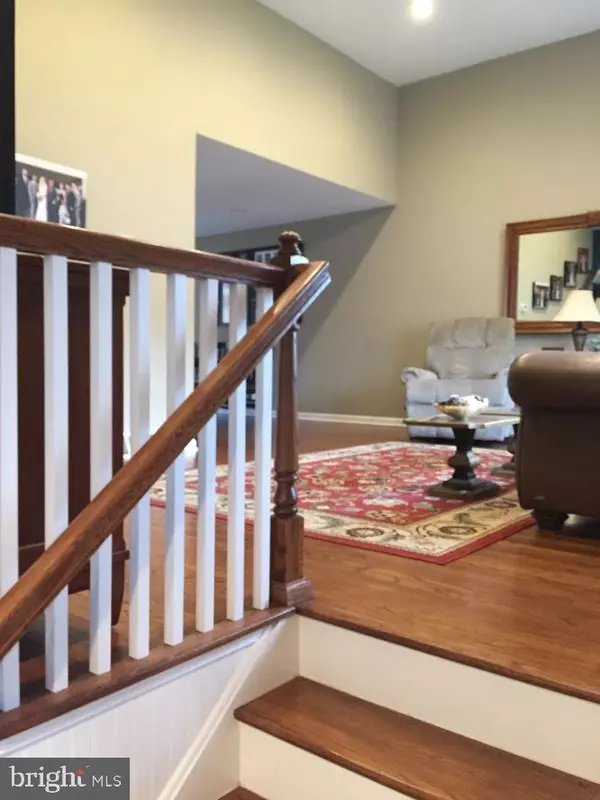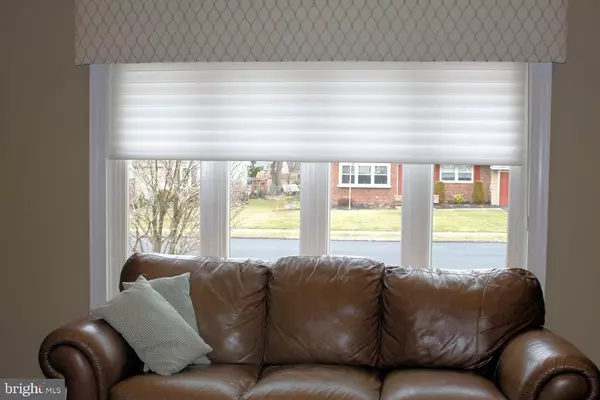$394,900
$394,900
For more information regarding the value of a property, please contact us for a free consultation.
656 MUELLER RD Warminster, PA 18974
3 Beds
4 Baths
1,850 SqFt
Key Details
Sold Price $394,900
Property Type Single Family Home
Sub Type Detached
Listing Status Sold
Purchase Type For Sale
Square Footage 1,850 sqft
Price per Sqft $213
Subdivision Glen View Park
MLS Listing ID PABU488800
Sold Date 03/13/20
Style Split Level,Colonial
Bedrooms 3
Full Baths 2
Half Baths 2
HOA Y/N N
Abv Grd Liv Area 1,850
Originating Board BRIGHT
Year Built 1964
Annual Tax Amount $5,529
Tax Year 2020
Lot Size 10,125 Sqft
Acres 0.23
Lot Dimensions 75.00 x 135.00
Property Description
Must See 3 Bedroom, 2 Full Bath and 2 half Bath Home in sought after Glen View park. Your 1st Impression is the Well Landscaped Walkway and Front Lawn. Entering the large entrance way with Ceramic Tile you pass the Powder room into the Family room which has built in lighted wall shelves and recessed lighting. Exit thru the Sliding Glass Doors to a Beautifully Landscaped Back yard. Featuring an 18' x 38' Concrete Inground Pool with a New Filter System and Pump in 2018. The Backyard is designed for fun and privacy with a 6' fence and mature Arborvitae. Both the Front and Rear Landscaping feature many types of Perennials! The Home features well maintained Hardwood Floors in many rooms. The first two floors feature recessed LED lighting. The Kitchen was completely remodeled in 2015 and features soft close hardwood cabinetry, a large Island with plenty of storage, Granite Counters, Under Cabinet lighting and GE Profile Stainless Steel Appliances. The Dining Area opens through French Doors to a 3 Season Room with Cabinets and Counter Areas for more Storage and room for Entertaining. The back wall of the Sun Room is lined with custom benches that double as storage. This room is well lit with Skylights and Windows surrounding the room which give great view of the Pool and patios. This room provides easy flow from the Kitchen for Entertaining and out to the Pool area. The Living Room has Custom Hunter Douglas Silhouette Blinds and a custom Valance.The Master Bedroom has Beautiful Hardwood Floors and a lit custom Walk in Closet. The Master Bath has been remodeled and offers a stall shower and ceramic Walls and floor,The Hall Bath has a Tub Surround. Going up to the Third Bedroom you again have plenty of storage with a lit walk in closet and bonus wall stage. This Bedroom also has a half bath. There is also a One car garage with NEW Door in 2019 and a garage Door Opener. There is also a Basement. It serves as a Utility/Laundry Area. Other features: Gas Forced Hot Air heater with Central Air, Replacement Windows, Large 8' x 12' Rear Shed for Landscaping Equipment and pool Supplies, 100 AMP Electric Service. Newer Roof, newer Water heater.... Hurry!!
Location
State PA
County Bucks
Area Warminster Twp (10149)
Zoning R2
Rooms
Other Rooms Living Room, Primary Bedroom, Bedroom 2, Bedroom 3, Kitchen, Family Room, Sun/Florida Room
Basement Partial
Interior
Interior Features Attic, Carpet, Ceiling Fan(s), Combination Kitchen/Dining, Family Room Off Kitchen, Kitchen - Eat-In, Kitchen - Gourmet, Kitchen - Table Space, Primary Bath(s), Recessed Lighting, Skylight(s), Stall Shower, Upgraded Countertops, Walk-in Closet(s), Wood Floors
Heating Forced Air
Cooling Central A/C
Equipment Built-In Microwave, Dishwasher, Disposal, Dryer, Dryer - Gas, Energy Efficient Appliances, Exhaust Fan, Oven - Self Cleaning, Oven/Range - Gas, Refrigerator, Washer, Washer - Front Loading, Water Heater - High-Efficiency
Window Features Bay/Bow,Casement,Double Hung,Energy Efficient,Insulated,Replacement,Skylights
Appliance Built-In Microwave, Dishwasher, Disposal, Dryer, Dryer - Gas, Energy Efficient Appliances, Exhaust Fan, Oven - Self Cleaning, Oven/Range - Gas, Refrigerator, Washer, Washer - Front Loading, Water Heater - High-Efficiency
Heat Source Natural Gas
Laundry Basement
Exterior
Pool In Ground
Water Access N
Accessibility None
Garage N
Building
Story 3+
Sewer Public Sewer
Water Public
Architectural Style Split Level, Colonial
Level or Stories 3+
Additional Building Above Grade, Below Grade
New Construction N
Schools
Elementary Schools Mcdonald
Middle Schools Log College
High Schools William Tennent
School District Centennial
Others
Senior Community No
Tax ID 49-017-069
Ownership Fee Simple
SqFt Source Assessor
Special Listing Condition Standard
Read Less
Want to know what your home might be worth? Contact us for a FREE valuation!

Our team is ready to help you sell your home for the highest possible price ASAP

Bought with Peggy J Shorten • Keller Williams Real Estate-Montgomeryville

GET MORE INFORMATION





