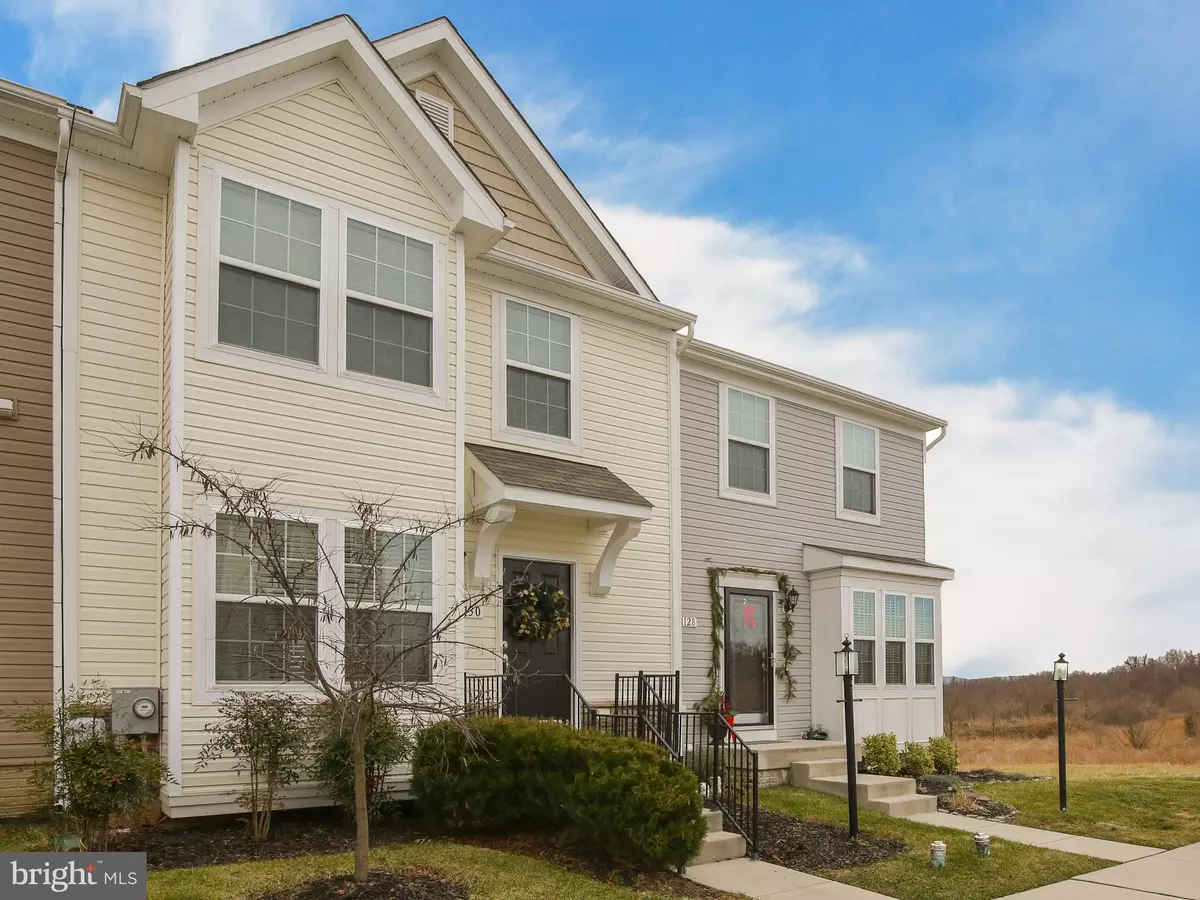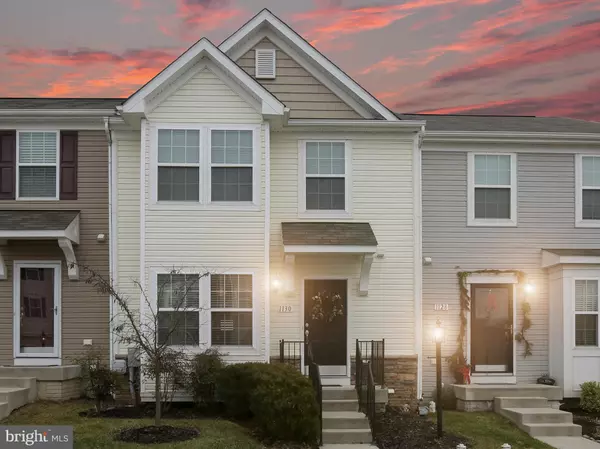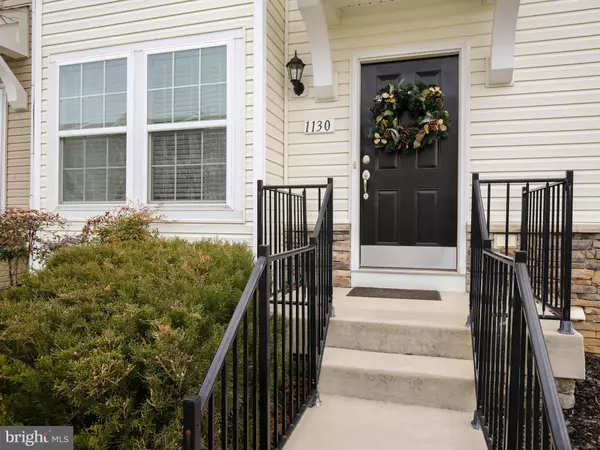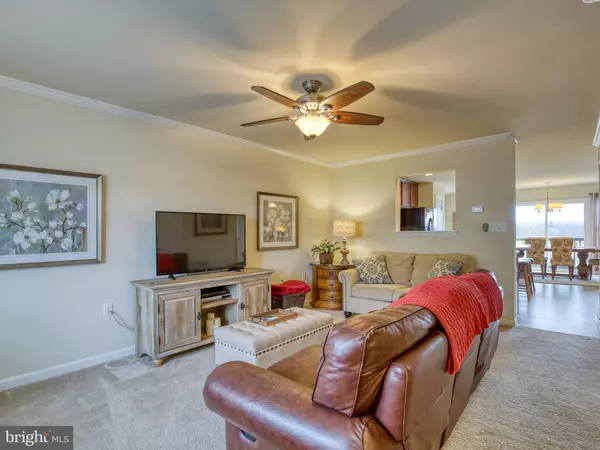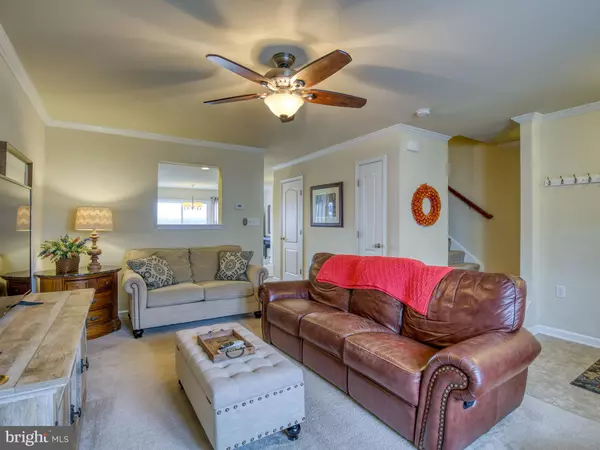$206,000
$214,000
3.7%For more information regarding the value of a property, please contact us for a free consultation.
1130 STALLION ST Ranson, WV 25438
3 Beds
3 Baths
1,648 SqFt
Key Details
Sold Price $206,000
Property Type Townhouse
Sub Type Interior Row/Townhouse
Listing Status Sold
Purchase Type For Sale
Square Footage 1,648 sqft
Price per Sqft $125
Subdivision Fairfax Crossing
MLS Listing ID WVJF137482
Sold Date 02/21/20
Style Colonial
Bedrooms 3
Full Baths 2
Half Baths 1
HOA Fees $50/mo
HOA Y/N Y
Abv Grd Liv Area 1,648
Originating Board BRIGHT
Year Built 2014
Annual Tax Amount $1,391
Tax Year 2019
Lot Size 2,320 Sqft
Acres 0.05
Property Description
This almost-new 2 level townhouse in Fairfax Crossing overlooks open space and has gorgeous views of the mountains. With a FULL 3-level 8 foot bumpout, the kitchen/family room/dining area is open and roomy. The adjoining living room on the same level offers space for the whole family and a level of separation as well. The oversized master suite has an ensuite bath with a soaking tub, walk-in closet, and mountain views. Two additional bedrooms and bathroom are also on this level. The unfinished, but very clean basement provides extra living space and lots of storage. This house is in wonderful condition- ready to move in and you don't even need to paint! The location close to commuter routes, but on a culdesac street, allows for privacy while being near everything! With so much room and a gorgeous view, this house is a must-see!
Location
State WV
County Jefferson
Zoning 101
Direction Northwest
Rooms
Other Rooms Dining Room, Primary Bedroom, Bedroom 2, Bedroom 3, Kitchen, Family Room, Basement, Laundry, Bathroom 2, Primary Bathroom
Basement Full, Unfinished, Walkout Level, Connecting Stairway
Interior
Interior Features Carpet, Ceiling Fan(s), Combination Kitchen/Dining, Crown Moldings, Family Room Off Kitchen, Kitchen - Island, Kitchen - Table Space, Primary Bath(s), Pantry, Recessed Lighting, Soaking Tub, Walk-in Closet(s), Water Treat System, Window Treatments
Hot Water Electric
Heating Heat Pump(s)
Cooling Central A/C
Flooring Carpet, Vinyl
Equipment Built-In Microwave, Dishwasher, Disposal, Refrigerator, Icemaker, Stove, Water Conditioner - Owned
Fireplace N
Appliance Built-In Microwave, Dishwasher, Disposal, Refrigerator, Icemaker, Stove, Water Conditioner - Owned
Heat Source Electric
Laundry Basement, Hookup
Exterior
Garage Spaces 2.0
Parking On Site 2
Fence Panel
Water Access N
View Scenic Vista
Roof Type Asphalt
Accessibility None
Total Parking Spaces 2
Garage N
Building
Lot Description Backs - Open Common Area, Landscaping, Rear Yard, Level
Story 3+
Sewer Public Sewer
Water Public
Architectural Style Colonial
Level or Stories 3+
Additional Building Above Grade, Below Grade
New Construction N
Schools
Elementary Schools T.A. Lowery
Middle Schools Wildwood
High Schools Jefferson
School District Jefferson County Schools
Others
HOA Fee Include Lawn Maintenance,Snow Removal
Senior Community No
Tax ID 088F031400000000
Ownership Fee Simple
SqFt Source Assessor
Acceptable Financing Conventional, FHA, USDA, VA, Cash
Horse Property N
Listing Terms Conventional, FHA, USDA, VA, Cash
Financing Conventional,FHA,USDA,VA,Cash
Special Listing Condition Standard
Read Less
Want to know what your home might be worth? Contact us for a FREE valuation!

Our team is ready to help you sell your home for the highest possible price ASAP

Bought with Celia Evangelina Lainez • Pearson Smith Realty, LLC

GET MORE INFORMATION

