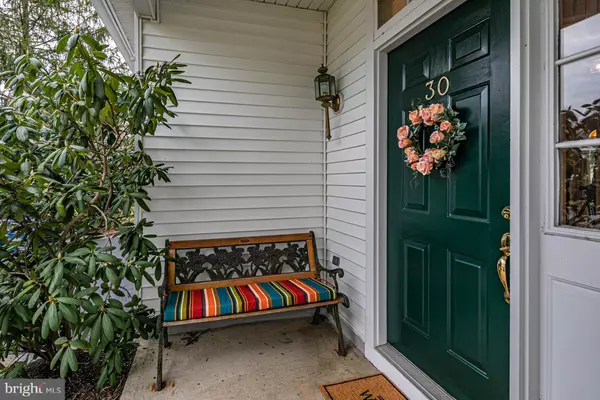$455,800
$475,000
4.0%For more information regarding the value of a property, please contact us for a free consultation.
30 LEHIGH CT Princeton, NJ 08540
3 Beds
3 Baths
8,407 Sqft Lot
Key Details
Sold Price $455,800
Property Type Single Family Home
Sub Type Detached
Listing Status Sold
Purchase Type For Sale
Subdivision Woods Edge
MLS Listing ID NJSO112686
Sold Date 06/09/20
Style Colonial
Bedrooms 3
Full Baths 2
Half Baths 1
HOA Fees $12/ann
HOA Y/N Y
Originating Board BRIGHT
Year Built 1995
Annual Tax Amount $12,332
Tax Year 2019
Lot Size 8,407 Sqft
Acres 0.19
Lot Dimensions 0.00 x 0.00
Property Description
Awash with incredible natural light captured by transomed windows and graceful angles, this beautifully-maintained 3 bedroom oversees its tranquil Woods Edge cul-de-sac from a sweet covered porch. Thoughtful care is seen in the replaced roof (2018) and HVAC (2015), Leaf Guard gutters, plus a newly paved driveway and edging (2019). Engineered hardwoods and a fabulous entertaining flow connect a column-flanked dining room to a skylit living room with a nearby half bath, and a fireside family room to the kitchen, updated with granite counters. A breakfast bar flanks sliders to a tree-ringed patio; dual pantries and ample cabinetry store staples and then some. Upstairs are a hidden washer and dryer, a hall bath, and the 3 bedrooms, which includes the cathedral master suite, restful as can be with leafy views, an attached bath with a soaking tub and separate shower, and a dressing room connected to a walk-in closet. Sweetening the pot are an attached garage, top Montgomery Schools, and fantastic community amenities that include tennis courts...plus a Princeton address! View the video tour at
Location
State NJ
County Somerset
Area Montgomery Twp (21813)
Zoning RESIDENTIAL
Rooms
Other Rooms Living Room, Dining Room, Primary Bedroom, Bedroom 2, Bedroom 3, Kitchen, Family Room, Bathroom 1, Bathroom 2, Primary Bathroom
Interior
Interior Features Carpet, Dining Area, Family Room Off Kitchen, Floor Plan - Open, Kitchen - Galley, Primary Bath(s), Pantry, Skylight(s), Soaking Tub, Stall Shower, Tub Shower, Upgraded Countertops, Walk-in Closet(s), Window Treatments, Wood Floors
Heating Forced Air
Cooling Central A/C
Flooring Partially Carpeted, Wood
Fireplaces Number 1
Fireplaces Type Wood
Equipment Dishwasher, Dryer, Exhaust Fan, Oven/Range - Gas, Refrigerator, Washer, Water Heater
Fireplace Y
Appliance Dishwasher, Dryer, Exhaust Fan, Oven/Range - Gas, Refrigerator, Washer, Water Heater
Heat Source Natural Gas
Laundry Upper Floor
Exterior
Exterior Feature Patio(s), Porch(es)
Parking Features Garage - Front Entry, Garage Door Opener, Inside Access
Garage Spaces 2.0
Amenities Available Basketball Courts, Common Grounds, Tennis Courts, Tot Lots/Playground
Water Access N
View Trees/Woods
Roof Type Shingle
Accessibility None
Porch Patio(s), Porch(es)
Attached Garage 2
Total Parking Spaces 2
Garage Y
Building
Story 2
Sewer Public Sewer
Water Public
Architectural Style Colonial
Level or Stories 2
Additional Building Above Grade, Below Grade
New Construction N
Schools
Elementary Schools Orchard Hill E. S.
Middle Schools Montogomery M.S.
High Schools Montgomery H.S.
School District Montgomery Township Public Schools
Others
Pets Allowed Y
HOA Fee Include Common Area Maintenance
Senior Community No
Tax ID 13-34021-00021
Ownership Fee Simple
SqFt Source Assessor
Acceptable Financing Conventional, Cash
Listing Terms Conventional, Cash
Financing Conventional,Cash
Special Listing Condition Standard
Pets Allowed Cats OK, Dogs OK, Number Limit
Read Less
Want to know what your home might be worth? Contact us for a FREE valuation!

Our team is ready to help you sell your home for the highest possible price ASAP

Bought with Engy Shehata • Redfin

GET MORE INFORMATION





