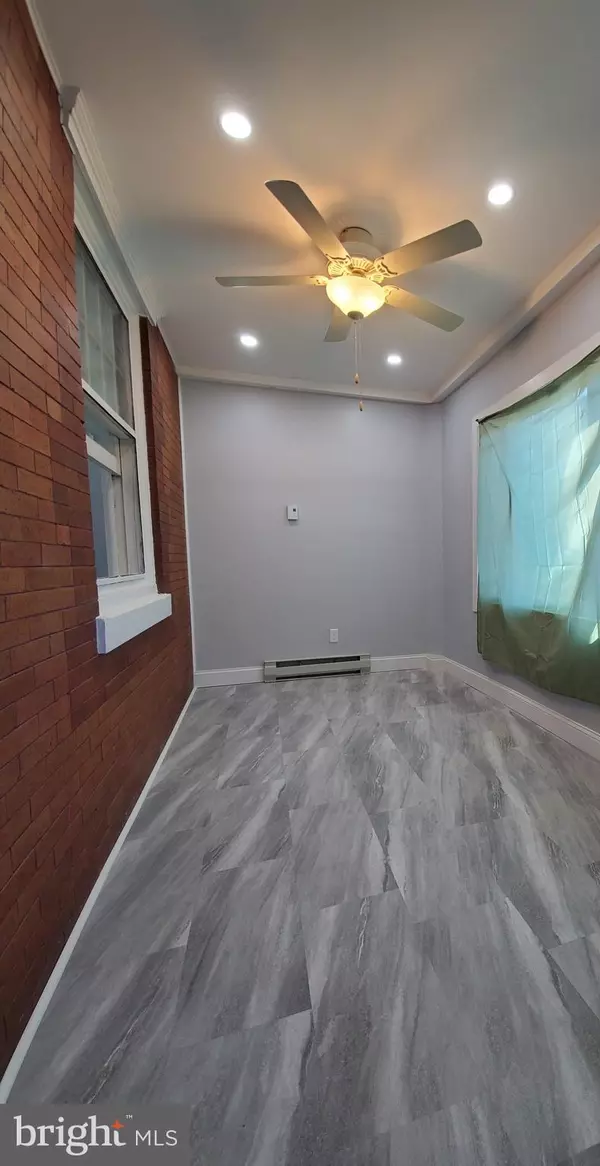$190,000
$190,000
For more information regarding the value of a property, please contact us for a free consultation.
5792 HUNTER ST Philadelphia, PA 19131
3 Beds
3 Baths
1,088 SqFt
Key Details
Sold Price $190,000
Property Type Townhouse
Sub Type End of Row/Townhouse
Listing Status Sold
Purchase Type For Sale
Square Footage 1,088 sqft
Price per Sqft $174
Subdivision Carroll Park
MLS Listing ID PAPH892988
Sold Date 07/31/20
Style Straight Thru
Bedrooms 3
Full Baths 2
Half Baths 1
HOA Y/N N
Abv Grd Liv Area 1,088
Originating Board BRIGHT
Year Built 1920
Annual Tax Amount $907
Tax Year 2020
Lot Size 1,271 Sqft
Acres 0.03
Lot Dimensions 16.50 x 77.00
Property Description
We're back on the market, the last home buyer didn t get approved for their mortgage. This lovely end row unit is meticulously renovated and ready for it's new owner. The front door opens to an enclosed foyer with recessed lighting, ceiling fan and baseboard heater to keep this room nice and cozy whenever you decide to overlook the front yard. The first level consists of brand new flooring that flows through the open concept starting from the living room all the way into the kitchen, powder room for your guest to use during your get togethers, brand new stainless steel appliances to accompany the shaker cabinets, quartz counter-top and center island with a breakfast nook. I'll give you a second to catch your breath... The basement is fully finished with amazing possibilities to become a man / woman cave. Laundry room with washer / dryer hookup and 3 piece bathroom that you'll be sure to love. Brand new central air / forced hot air delivery system to keep you comfortable no matter the temperature outside. Upstairs on the second level you'll find 3 bedrooms with new carpeting to keep your toes nice and warm, 3 piece bathroom with a lot of lighting and the master bedroom has a nice sized closet with a lot of shelves and lighting. What are you waiting for?
Location
State PA
County Philadelphia
Area 19131 (19131)
Zoning RM1
Rooms
Basement Other, Full, Fully Finished
Interior
Heating Forced Air
Cooling Central A/C
Equipment Stainless Steel Appliances
Appliance Stainless Steel Appliances
Heat Source Natural Gas
Laundry Basement, Hookup
Exterior
Water Access N
Accessibility None
Garage N
Building
Story 2
Sewer Public Sewer
Water Public
Architectural Style Straight Thru
Level or Stories 2
Additional Building Above Grade, Below Grade
New Construction N
Schools
School District The School District Of Philadelphia
Others
Senior Community No
Tax ID 043198000
Ownership Fee Simple
SqFt Source Assessor
Special Listing Condition Standard
Read Less
Want to know what your home might be worth? Contact us for a FREE valuation!

Our team is ready to help you sell your home for the highest possible price ASAP

Bought with Sidney Ali Jennings • Ronin Acquisition Inc

GET MORE INFORMATION





