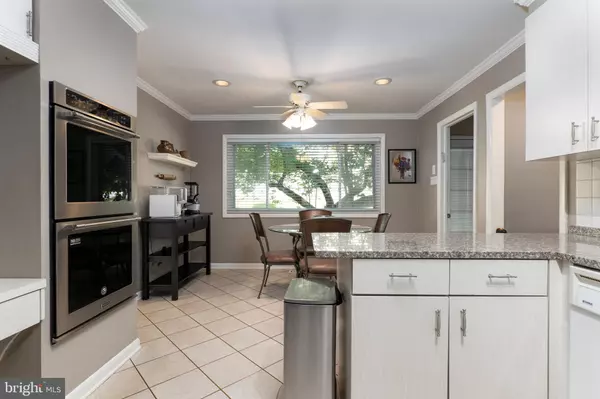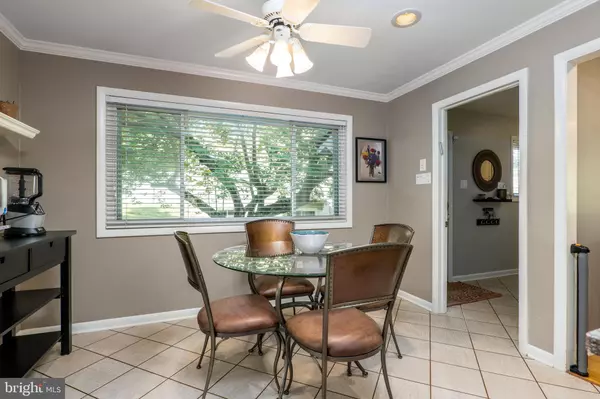$538,500
$540,000
0.3%For more information regarding the value of a property, please contact us for a free consultation.
7209 VERBENA RD Baltimore, MD 21209
4 Beds
3 Baths
3,952 SqFt
Key Details
Sold Price $538,500
Property Type Single Family Home
Sub Type Detached
Listing Status Sold
Purchase Type For Sale
Square Footage 3,952 sqft
Price per Sqft $136
Subdivision Green Gate
MLS Listing ID MDBC503750
Sold Date 10/29/20
Style Ranch/Rambler
Bedrooms 4
Full Baths 2
Half Baths 1
HOA Y/N N
Abv Grd Liv Area 2,152
Originating Board BRIGHT
Year Built 1975
Annual Tax Amount $5,758
Tax Year 2019
Lot Size 0.418 Acres
Acres 0.42
Lot Dimensions 1.00 x
Property Description
amazing green gate ranch offering numerous updates and fantastic lot. eat-in kitchen with new stainless appliances (white micro in photo has been replaced), granite and ample pantry. family room with hardwoods. expansive lr/dr combination is great for entertaining & holidays and lined with a wall of sliders allowing for an influx of light and access to the expansive rear yard. master suite w walk-in & updated full bath. 3 additional generous sized bedrooms & modernized full bath complete the bedroom side of the home. additionally you have a desired mud/laundry room on the main level. awesome walk-out lower level has a versatile floorplan w room for additional bedrooms, space for hanging out, playing, working out (with a gym already built-in), office area, home learning and more. 1/2 bath, storage rm w pantry & cedar closet finish off the space. amazing rear yard with large deck including bench seating & gazebo, basketball court, shed, play area & 2 gardens. large enough for a pool! amazing, convenient location.
Location
State MD
County Baltimore
Zoning RES
Rooms
Other Rooms Living Room, Dining Room, Primary Bedroom, Bedroom 2, Bedroom 3, Bedroom 4, Kitchen, Family Room, Foyer, Exercise Room, Laundry, Mud Room, Recreation Room, Storage Room, Bathroom 2, Bonus Room, Primary Bathroom, Half Bath
Basement Connecting Stairway, Daylight, Full, Fully Finished, Walkout Level, Windows
Main Level Bedrooms 4
Interior
Interior Features Attic, Breakfast Area, Built-Ins, Carpet, Cedar Closet(s), Ceiling Fan(s), Combination Dining/Living, Entry Level Bedroom, Family Room Off Kitchen, Formal/Separate Dining Room, Kitchen - Eat-In, Primary Bath(s), Pantry, Recessed Lighting, Upgraded Countertops, Walk-in Closet(s), Window Treatments, Wood Floors
Hot Water Natural Gas
Heating Heat Pump(s)
Cooling Ceiling Fan(s), Central A/C
Flooring Hardwood, Carpet, Ceramic Tile
Equipment Built-In Microwave, Cooktop, Dishwasher, Disposal, Dryer - Front Loading, Exhaust Fan, Oven - Double, Oven - Wall, Refrigerator, Stainless Steel Appliances, Washer - Front Loading, Water Heater
Fireplace N
Appliance Built-In Microwave, Cooktop, Dishwasher, Disposal, Dryer - Front Loading, Exhaust Fan, Oven - Double, Oven - Wall, Refrigerator, Stainless Steel Appliances, Washer - Front Loading, Water Heater
Heat Source Natural Gas
Laundry Main Floor
Exterior
Exterior Feature Deck(s)
Garage Spaces 2.0
Water Access N
View Trees/Woods
Accessibility None
Porch Deck(s)
Total Parking Spaces 2
Garage N
Building
Lot Description Backs to Trees
Story 2
Sewer Public Sewer
Water Public
Architectural Style Ranch/Rambler
Level or Stories 2
Additional Building Above Grade, Below Grade
New Construction N
Schools
School District Baltimore County Public Schools
Others
Senior Community No
Tax ID 04031600012866
Ownership Fee Simple
SqFt Source Assessor
Security Features Electric Alarm
Horse Property N
Special Listing Condition Standard
Read Less
Want to know what your home might be worth? Contact us for a FREE valuation!

Our team is ready to help you sell your home for the highest possible price ASAP

Bought with Photi Mavroulis • RE/MAX Advantage Realty

GET MORE INFORMATION





