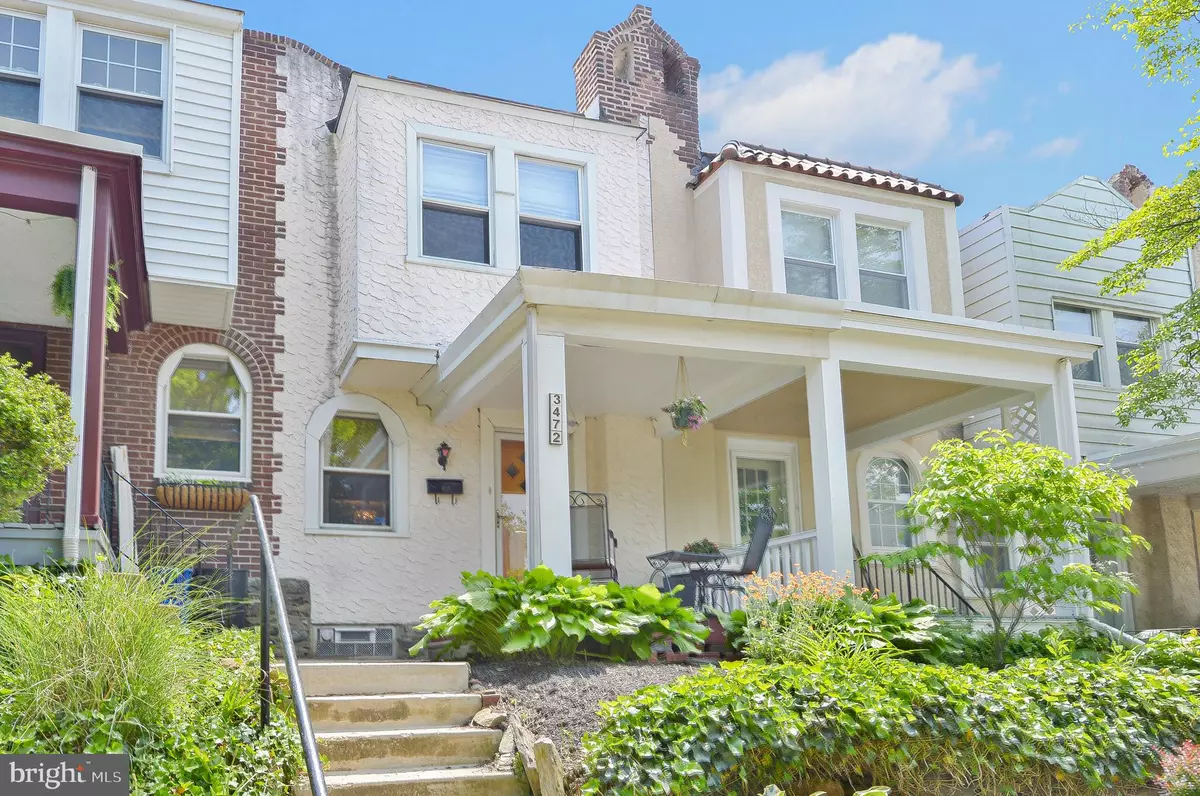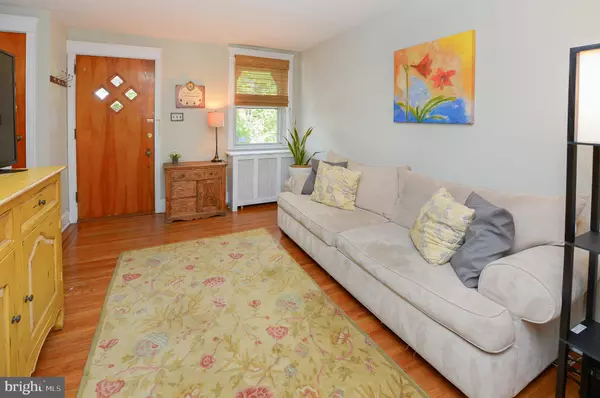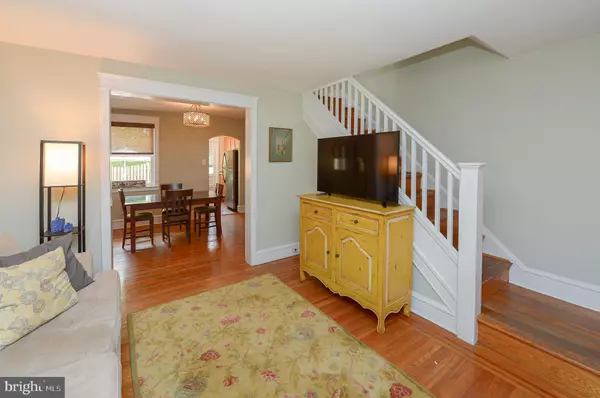$249,900
$249,900
For more information regarding the value of a property, please contact us for a free consultation.
3472 TILDEN ST Philadelphia, PA 19129
2 Beds
1 Bath
828 SqFt
Key Details
Sold Price $249,900
Property Type Townhouse
Sub Type Interior Row/Townhouse
Listing Status Sold
Purchase Type For Sale
Square Footage 828 sqft
Price per Sqft $301
Subdivision East Falls
MLS Listing ID PAPH1019834
Sold Date 07/15/21
Style Straight Thru
Bedrooms 2
Full Baths 1
HOA Y/N N
Abv Grd Liv Area 828
Originating Board BRIGHT
Year Built 1939
Annual Tax Amount $2,097
Tax Year 2021
Lot Size 956 Sqft
Acres 0.02
Lot Dimensions 14.16 x 67.50
Property Description
Welcome to Tilden Street. This wonderful home offers the elegance of history while embracing modern lifestyle. The delightful front garden pops with color from the many vivacious perennials and the front porch is a perfect place to greet guests and neighbors. Open the front door and step inside where you are greeted by the beautiful original ribbon inlay floors in the living room and dining room. The formal dining room is spacious and with ample space to host an intimate gathering or celebratory event. The kitchen has granite countertops, stainless steel refrigerator and gas range, undermount sink with Euro-style faucet, an abundance of cabinet and countertop space. This kitchen will inspire many delectable dishes. If you are looking for additional entertaining space step outside to your very own Urban-Suburban oasis. Here you can sit back, relax and enjoy your morning paper, start your very own container garden or bar-b-que your favorite meals. This additional outdoor space is fully fenced and has a raised patio. Follow the staircase from the dining room down to the basement level where you will find a spacious storage area, laundry facilities and mechanicals; heater replaced in 2015 and water heater NEW 2020. Located on the second floor are two spacious bedrooms each with large closets and updated three-piece hall bath with ceramic tile floors and tub surround as well as rectangular vanity. The rear bedroom offers you a view of the Philadelphia skyline. Watch the sky light up from the skyscrapers. East Falls is a unique community nestled along the banks of the Schuylkill River. It boasts an Urban-Suburban lifestyle and is centrally located for an easy commute to both Center City and the Suburbs. It is close to major roadways or if you prefer to not drive the regional rail line is just a few blocks away. This neighborhood is surrounded by parks, trails and of course, the Kelly Drive recreational loop. Take a stroll down to McDevitt recreation center and enjoy over nine acres of recreational space or pop into the Falls of Schuylkill Library and bask in its Collegiate Gothic architecture while checking out some of your favorite authors. McMichael Park is another neighborhood favorite with six acres of open space including the NEW natural play space. Do not forget to stop and enjoy one of the many restaurants, bistros, saloons, shops or cafes that are located in this marvelous community, including Billy Murphys, Fiorino, Wissahickon Brewery, InRiva, Thunder Mug, Vault and Vine, NouVaux Market, Shan Chuan, and LeBus just to name a few. Do not take my word for it, come see for yourself.
Location
State PA
County Philadelphia
Area 19129 (19129)
Zoning RSA5
Rooms
Other Rooms Living Room, Dining Room, Bedroom 2, Kitchen, Bedroom 1, Bathroom 1
Basement Other, Full, Interior Access, Unfinished
Interior
Interior Features Ceiling Fan(s), Formal/Separate Dining Room, Kitchen - Galley, Skylight(s), Tub Shower, Upgraded Countertops, Wood Floors
Hot Water Natural Gas
Heating Hot Water
Cooling Window Unit(s)
Flooring Hardwood, Wood, Vinyl, Laminated, Ceramic Tile, Other
Equipment Dryer, Oven/Range - Gas, Refrigerator, Stainless Steel Appliances, Washer, Water Heater
Fireplace N
Appliance Dryer, Oven/Range - Gas, Refrigerator, Stainless Steel Appliances, Washer, Water Heater
Heat Source Natural Gas
Exterior
Water Access N
Accessibility None
Garage N
Building
Story 2
Sewer Public Sewer
Water Public
Architectural Style Straight Thru
Level or Stories 2
Additional Building Above Grade, Below Grade
New Construction N
Schools
School District The School District Of Philadelphia
Others
Senior Community No
Tax ID 382135300
Ownership Fee Simple
SqFt Source Assessor
Special Listing Condition Standard
Read Less
Want to know what your home might be worth? Contact us for a FREE valuation!

Our team is ready to help you sell your home for the highest possible price ASAP

Bought with Nancy Houston • Keller Williams Philadelphia

GET MORE INFORMATION





