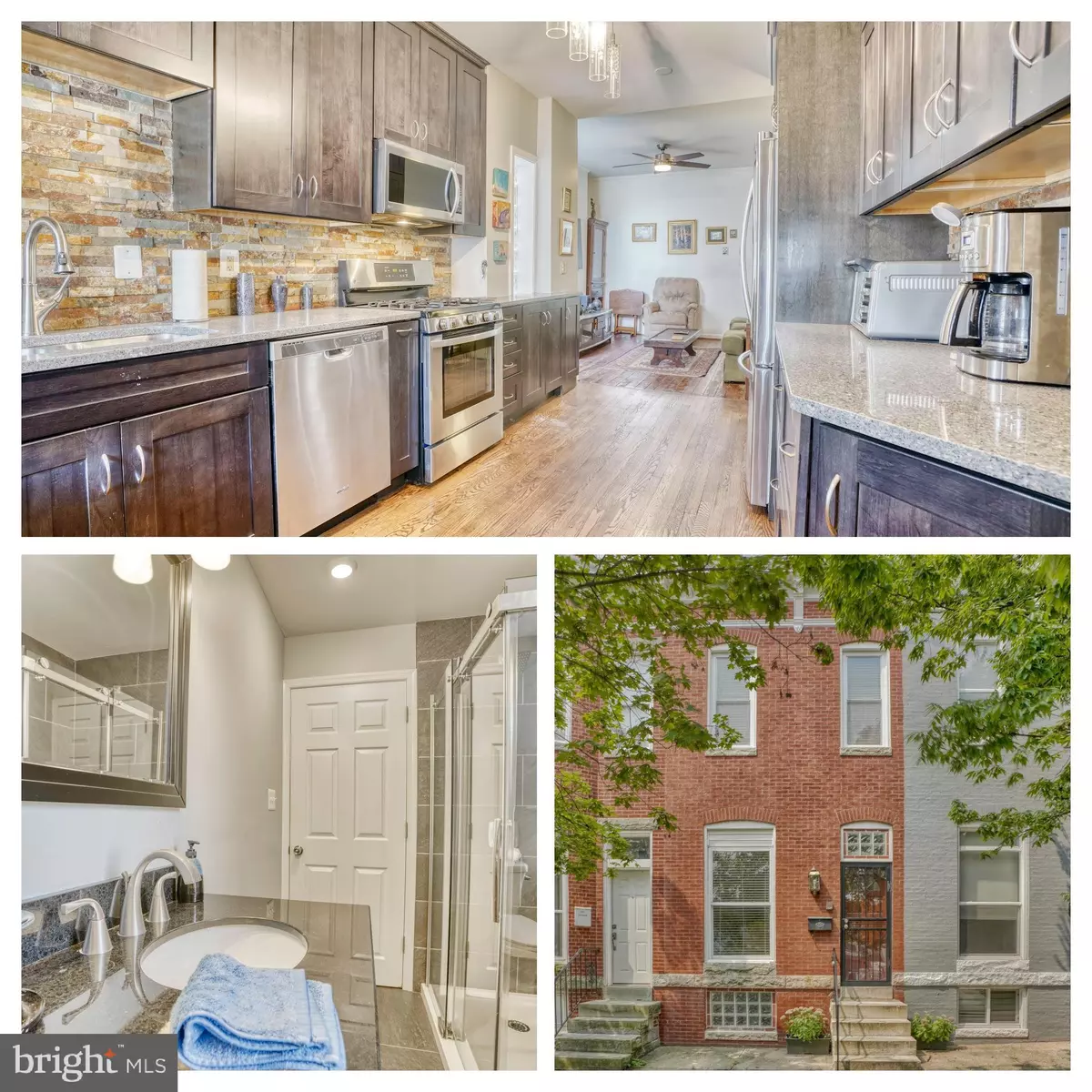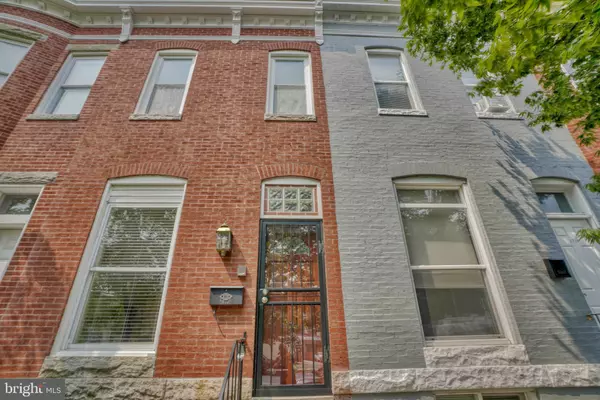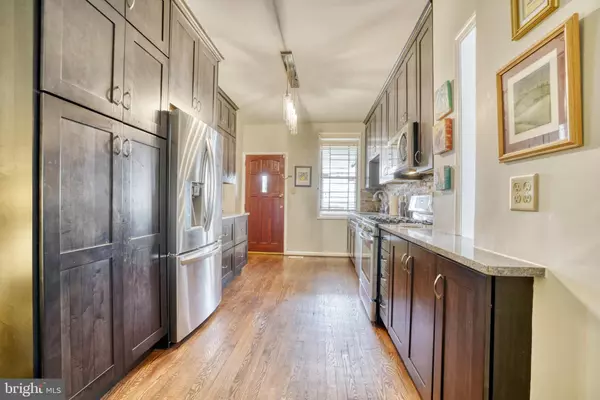$265,000
$259,000
2.3%For more information regarding the value of a property, please contact us for a free consultation.
2714 HUNTINGDON AVE Baltimore, MD 21211
2 Beds
2 Baths
1,791 SqFt
Key Details
Sold Price $265,000
Property Type Townhouse
Sub Type Interior Row/Townhouse
Listing Status Sold
Purchase Type For Sale
Square Footage 1,791 sqft
Price per Sqft $147
Subdivision Remington Historic District
MLS Listing ID MDBA2003814
Sold Date 08/31/21
Style Traditional
Bedrooms 2
Full Baths 2
HOA Y/N N
Abv Grd Liv Area 1,308
Originating Board BRIGHT
Year Built 1900
Annual Tax Amount $3,303
Tax Year 2020
Lot Size 975 Sqft
Acres 0.02
Property Description
Beautiful Move-In Ready 2 BR, 2 BA Townhome located in Remington. Many owner updates including- Wonderfully remodeled Kitchen with lots of oversized Cabinets, Quartz Countertops, Stainless Steel Appliances including a 5 Burner Stove. Both Bathrooms, Roof(2017), Water Heater(2017). Original Hardwood Floors. Great Covered Rear Deck off Kitchen with Fenced Backyard. Walk score of 91 & a Bike score of 89! Just few blocks from Johns Hopkins Homewood Campus, R House, Remington Row & I83. Many corner retail stores such as Mount Royal Soap & B Willow. Located in $10,000 Johns Hopkins Live Near Your Work Grant zone for Johns Hopkins Eligible Employees.
Location
State MD
County Baltimore City
Zoning R-8
Rooms
Other Rooms Living Room, Dining Room, Bedroom 2, Kitchen, Bedroom 1, Bathroom 1, Bathroom 2
Basement Full, Unfinished
Interior
Interior Features Floor Plan - Traditional
Hot Water Natural Gas
Heating Forced Air
Cooling Central A/C, Ceiling Fan(s)
Window Features Double Pane
Heat Source Natural Gas
Exterior
Fence Wood, Privacy
Water Access N
Roof Type Rubber
Accessibility None
Garage N
Building
Story 3
Sewer Public Sewer
Water Public
Architectural Style Traditional
Level or Stories 3
Additional Building Above Grade, Below Grade
New Construction N
Schools
School District Baltimore City Public Schools
Others
Senior Community No
Tax ID 0312043644 041
Ownership Fee Simple
SqFt Source Estimated
Acceptable Financing Conventional, Cash, FHA
Listing Terms Conventional, Cash, FHA
Financing Conventional,Cash,FHA
Special Listing Condition Standard
Read Less
Want to know what your home might be worth? Contact us for a FREE valuation!

Our team is ready to help you sell your home for the highest possible price ASAP

Bought with Christopher W Dew • City Chic Real Estate

GET MORE INFORMATION





