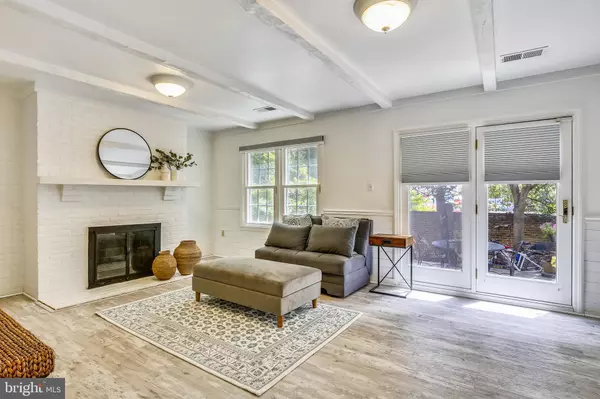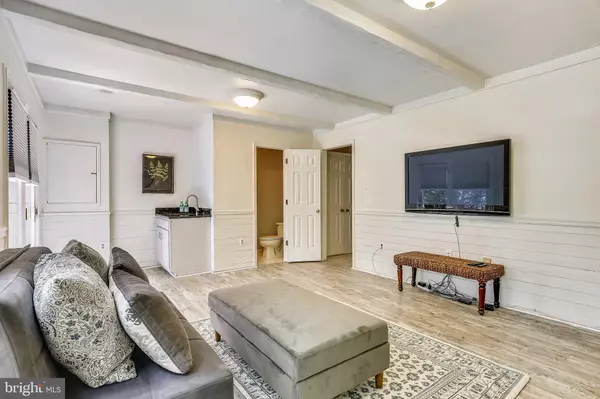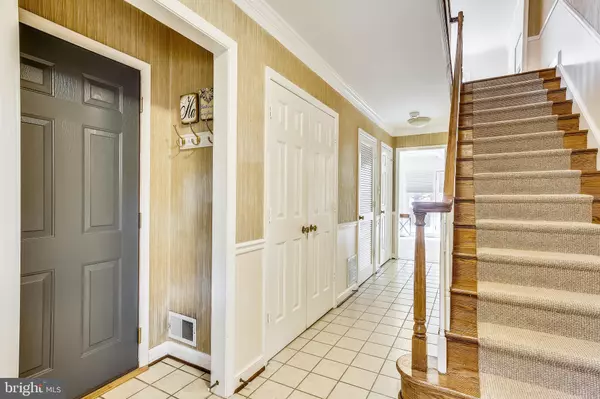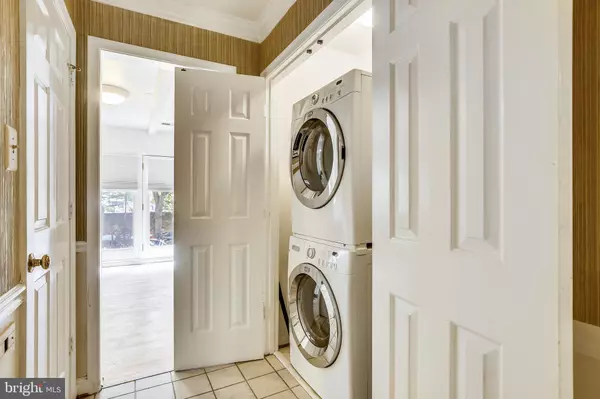$795,000
$799,900
0.6%For more information regarding the value of a property, please contact us for a free consultation.
5639 LEE HWY Arlington, VA 22207
3 Beds
4 Baths
2,136 SqFt
Key Details
Sold Price $795,000
Property Type Townhouse
Sub Type End of Row/Townhouse
Listing Status Sold
Purchase Type For Sale
Square Footage 2,136 sqft
Price per Sqft $372
Subdivision Merry Mews
MLS Listing ID VAAR162890
Sold Date 06/26/20
Style Traditional
Bedrooms 3
Full Baths 2
Half Baths 2
HOA Fees $75
HOA Y/N Y
Abv Grd Liv Area 2,136
Originating Board BRIGHT
Year Built 1981
Annual Tax Amount $7,420
Tax Year 2019
Lot Size 2,057 Sqft
Acres 0.05
Property Description
Sophisticated all brick home in private enclave of 17 town homes in premiere North Arlington location. This end unit has a garage and a nice deck to enjoy grilling on summer nights. The inside of the home features 3 upper level bedrooms, 2 full and 2 half baths and a nicely updated kitchen with white cabs and SS appliances. Hardwood floors throughout the main and upper level. 2 fireplaces for cozy winter nights. The location can't be beat. Walk to Harris Teeter and all the shops and restaurants at Lee Harrison. Easy commute to 66 and DC, Tysons and Merrifield. This move in ready home checks all the boxes so don't miss it!
Location
State VA
County Arlington
Zoning R-10T
Rooms
Other Rooms Living Room, Dining Room, Primary Bedroom, Bedroom 2, Bedroom 3, Kitchen, Family Room, Laundry, Bathroom 2, Bathroom 3, Primary Bathroom
Interior
Hot Water Natural Gas
Heating Forced Air
Cooling Central A/C
Fireplaces Number 2
Equipment Built-In Microwave, Built-In Range, Dishwasher, Disposal, Dryer - Front Loading, Icemaker, Refrigerator, Stainless Steel Appliances, Washer - Front Loading, Oven/Range - Gas
Fireplace Y
Appliance Built-In Microwave, Built-In Range, Dishwasher, Disposal, Dryer - Front Loading, Icemaker, Refrigerator, Stainless Steel Appliances, Washer - Front Loading, Oven/Range - Gas
Heat Source Natural Gas
Exterior
Parking Features Garage Door Opener, Garage - Front Entry
Garage Spaces 1.0
Water Access N
Accessibility None
Attached Garage 1
Total Parking Spaces 1
Garage Y
Building
Story 3
Sewer Public Sewer
Water Public
Architectural Style Traditional
Level or Stories 3
Additional Building Above Grade, Below Grade
New Construction N
Schools
Elementary Schools Nottingham
Middle Schools Williamsburg
High Schools Yorktown
School District Arlington County Public Schools
Others
Pets Allowed Y
Senior Community No
Tax ID 02-074-056
Ownership Fee Simple
SqFt Source Assessor
Special Listing Condition Standard
Pets Allowed No Pet Restrictions
Read Less
Want to know what your home might be worth? Contact us for a FREE valuation!

Our team is ready to help you sell your home for the highest possible price ASAP

Bought with James F Connolly • Long & Foster Real Estate, Inc.

GET MORE INFORMATION





