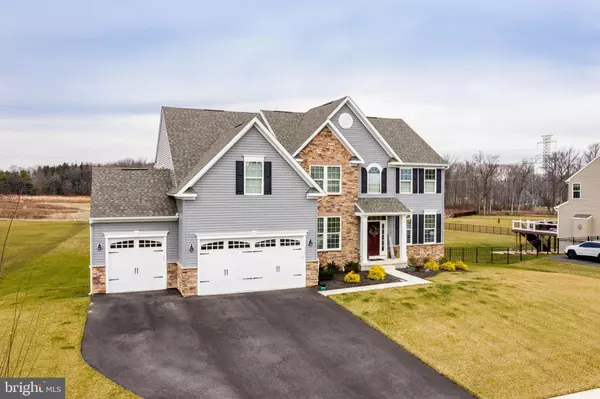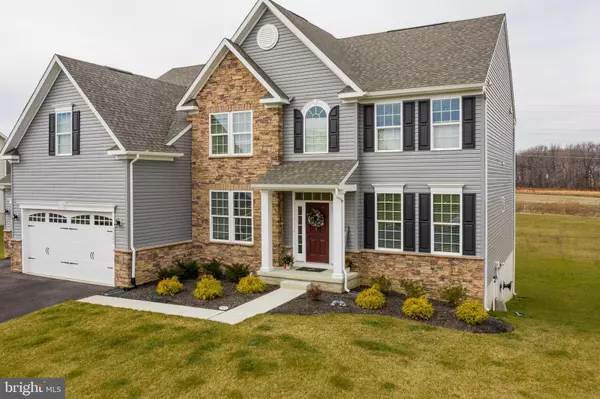$610,000
$620,000
1.6%For more information regarding the value of a property, please contact us for a free consultation.
1321 PEAR TREE COURT Delran, NJ 08075
6 Beds
5 Baths
3,358 SqFt
Key Details
Sold Price $610,000
Property Type Single Family Home
Sub Type Detached
Listing Status Sold
Purchase Type For Sale
Square Footage 3,358 sqft
Price per Sqft $181
Subdivision Orchards
MLS Listing ID NJBL366346
Sold Date 11/02/20
Style Colonial
Bedrooms 6
Full Baths 4
Half Baths 1
HOA Fees $99/mo
HOA Y/N Y
Abv Grd Liv Area 3,358
Originating Board BRIGHT
Year Built 2017
Annual Tax Amount $21,694
Tax Year 2019
Lot Size 1.000 Acres
Acres 1.0
Lot Dimensions 0.00 x 0.00
Property Description
Ready to fall in love with your next home! Come visit this spectacular home on a One Acre lot in desirable Orchard Farms in Delran. This colonial-style home boasts six bedrooms and five baths on a quiet cul-de-sac. There are so many modern upgrades to the original floor plan including an open floor concept and spacious living space. The first floor has an added three-car garage, expanded mudroom, bedroom, full bathroom, an expanded kitchen that opens to the family room with a gas fireplace showcasing an upgraded stone mantle. The basement is finished with walk-out access to the yard and a full tiled bathroom. There is also an abundance of storage space in the basement. Imagine hosting your guests in your large backyard for an epic BBQ! Upstairs there is an added bonus room, master bedroom suite with tray ceilings, two walk-in closets with closet organizers, a Jacuzzi tub and stall shower along with three other good sized bedrooms with plenty of closet space. Your private owner suite is the perfect sweet escape after a long day. Other features and upgrades include chair-rail and crown moldings, wainscoting, hardwood flooring, upgraded lighting, and a multi-zoned sprinkler system just to name a few. The beautiful kitchen has many upgrades on its own including 42'' wood cabinets, crown moldings, a massive center island for entertaining and sink combo, upgraded granite countertops, stainless steel executive package appliances with a double oven, tiled backsplash and a walk-in pantry for storage. All this luxury sits on a lot that is approximately one acre with a walking trail for the community right next door. The serenity of this neighborhood does not mean you are far from everyday conveniences. Home is conveniently located near parks, schools, restaurants, major highways and so much more. With this home, you really have the best of both worlds! Everyone must wear a mask, gloves and shoe coverings when visiting the home.
Location
State NJ
County Burlington
Area Delran Twp (20310)
Zoning RES
Rooms
Basement Fully Finished
Main Level Bedrooms 1
Interior
Interior Features Breakfast Area, Built-Ins, Butlers Pantry, Carpet, Chair Railings, Crown Moldings, Floor Plan - Open, Formal/Separate Dining Room, Kitchen - Eat-In, Kitchen - Island, Recessed Lighting, Soaking Tub, Stall Shower, Wainscotting, Walk-in Closet(s), Wood Floors, Other
Hot Water Tankless
Heating Forced Air
Cooling Central A/C
Fireplaces Number 1
Fireplaces Type Stone
Equipment Built-In Microwave, Built-In Range, Water Heater - Tankless, Dishwasher, Disposal, Dryer, Washer, Refrigerator, Oven - Double
Fireplace Y
Appliance Built-In Microwave, Built-In Range, Water Heater - Tankless, Dishwasher, Disposal, Dryer, Washer, Refrigerator, Oven - Double
Heat Source Natural Gas
Exterior
Parking Features Garage - Front Entry, Inside Access, Oversized
Garage Spaces 3.0
Water Access N
Roof Type Asphalt
Accessibility None
Attached Garage 3
Total Parking Spaces 3
Garage Y
Building
Story 2
Sewer Public Sewer
Water Public
Architectural Style Colonial
Level or Stories 2
Additional Building Above Grade, Below Grade
New Construction N
Schools
School District Delran Township Public Schools
Others
Pets Allowed Y
HOA Fee Include Snow Removal,Common Area Maintenance,Trash
Senior Community No
Tax ID 10-00117 01-00022
Ownership Fee Simple
SqFt Source Estimated
Acceptable Financing Cash, Conventional, FHA, VA
Listing Terms Cash, Conventional, FHA, VA
Financing Cash,Conventional,FHA,VA
Special Listing Condition Standard
Pets Allowed No Pet Restrictions
Read Less
Want to know what your home might be worth? Contact us for a FREE valuation!

Our team is ready to help you sell your home for the highest possible price ASAP

Bought with Michael Lentz • Keller Williams Realty - Washington Township

GET MORE INFORMATION





