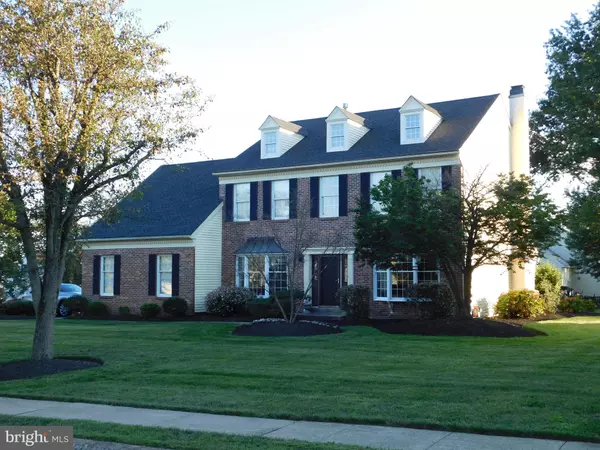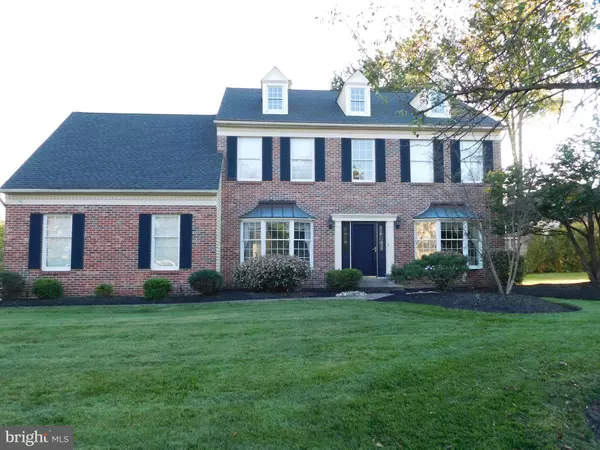$574,900
$574,900
For more information regarding the value of a property, please contact us for a free consultation.
1427 MARIELLE DR Warrington, PA 18976
4 Beds
3 Baths
2,643 SqFt
Key Details
Sold Price $574,900
Property Type Single Family Home
Sub Type Detached
Listing Status Sold
Purchase Type For Sale
Square Footage 2,643 sqft
Price per Sqft $217
Subdivision Warwick Ests
MLS Listing ID PABU505742
Sold Date 11/16/20
Style Colonial
Bedrooms 4
Full Baths 2
Half Baths 1
HOA Y/N N
Abv Grd Liv Area 2,643
Originating Board BRIGHT
Year Built 1994
Annual Tax Amount $8,675
Tax Year 2020
Lot Dimensions 105.00 x 87.00
Property Description
By scheduling this in-person showing, buyer/showing agent confirms that no more 3 people will be in the property at any time, all showing participants will supply and wear a mask, a Health Screening (PAR HSA) has been given prior to the showing, and the contact info for all participants at the showing has been collected and will be supplied on demand if requested. Beautiful Brick front colonial located on a corner lot in the sought after neighborhood of Warwick Estates. This home offers a well appointed formal living room, and dining room. Wood floors in foyer dining room and kitchen. Beautiful bay windows in both the living room and the dining room all windows throughout the property are Anderson Windows. The family room has a gas fireplace access to an expensive trek deck, an added extra bump out area with a wet bar and access to a expansive composite deck. The kitchen offers 42 inch white cabinets, hardwood floors, a center curved island looking into the family room and an extra bump out for the eat in part of the kitchen and skylights. The master bedroom retreat offers a large master bath, with skylights double bowl sink a brand new seamless shower as well as a soaking tub. You will also notice plenty of closet space. There is a sitting room off the master bedroom that can be used as an office with a beautiful palladium window. There are three other large bedrooms on the second floor as well as a full bath with double Bowl sinks, tile tub and floor. There is a side entry to two and a half car garage, A beautiful paver walkway leads to the rear yard and deck. The roof is three years old. The heater and air-conditioning system is five years old.
Location
State PA
County Bucks
Area Warwick Twp (10151)
Zoning MHP
Rooms
Other Rooms Living Room, Dining Room, Primary Bedroom, Bedroom 2, Bedroom 3, Bedroom 4, Kitchen, Family Room, Laundry
Basement Full
Interior
Hot Water Natural Gas
Cooling Central A/C
Fireplaces Number 1
Heat Source Natural Gas
Laundry Main Floor
Exterior
Parking Features Garage - Side Entry, Garage Door Opener
Garage Spaces 2.0
Water Access N
Accessibility None
Attached Garage 2
Total Parking Spaces 2
Garage Y
Building
Story 2
Sewer Public Sewer
Water Public
Architectural Style Colonial
Level or Stories 2
Additional Building Above Grade, Below Grade
New Construction N
Schools
School District Central Bucks
Others
Senior Community No
Tax ID 51-024-047
Ownership Fee Simple
SqFt Source Assessor
Special Listing Condition Standard
Read Less
Want to know what your home might be worth? Contact us for a FREE valuation!

Our team is ready to help you sell your home for the highest possible price ASAP

Bought with PATRICK O'NEIL • RE/MAX Centre Realtors

GET MORE INFORMATION





