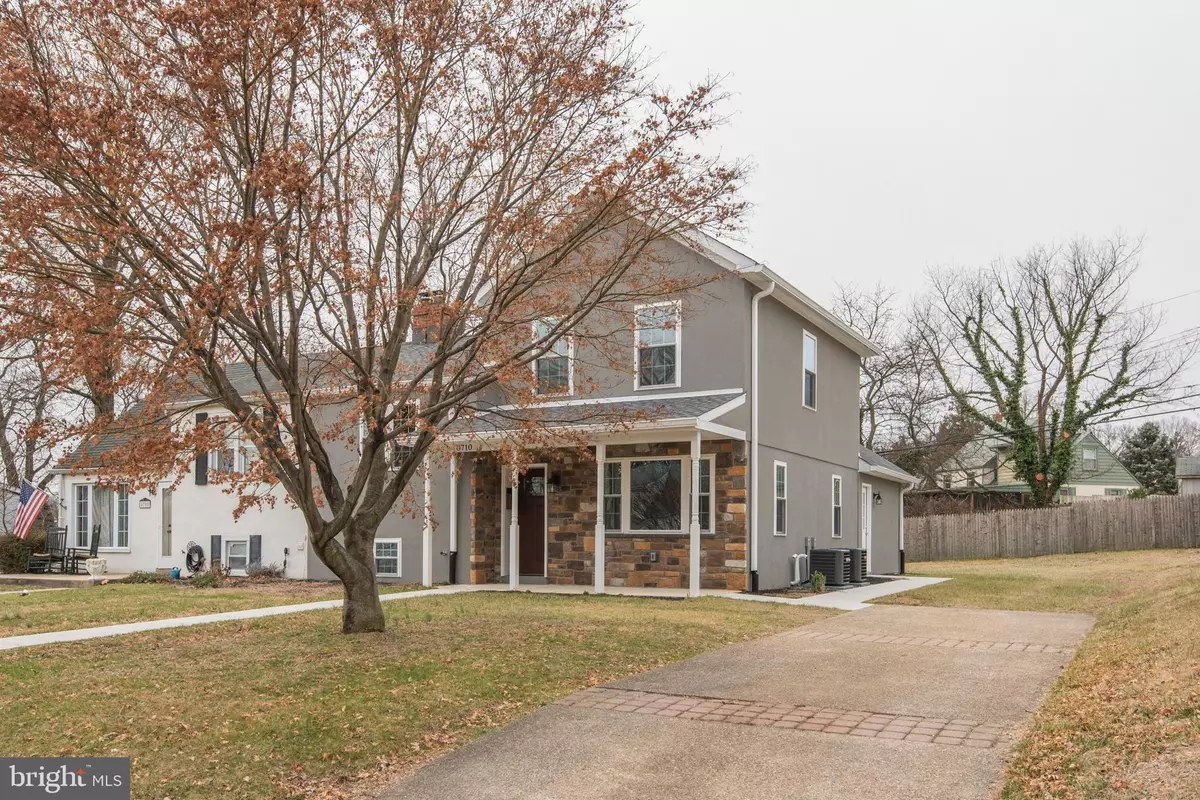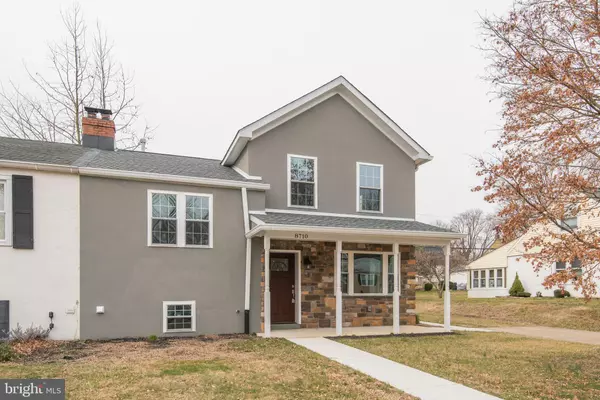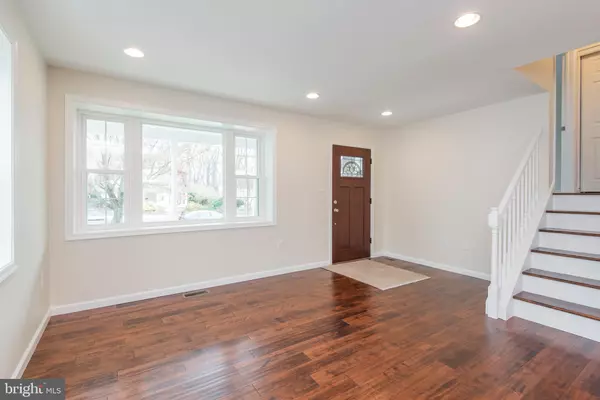$335,000
$355,000
5.6%For more information regarding the value of a property, please contact us for a free consultation.
8710 WISSAHICKON AVE Philadelphia, PA 19128
3 Beds
3 Baths
2,300 SqFt
Key Details
Sold Price $335,000
Property Type Single Family Home
Sub Type Twin/Semi-Detached
Listing Status Sold
Purchase Type For Sale
Square Footage 2,300 sqft
Price per Sqft $145
Subdivision Andorra
MLS Listing ID PAPH874446
Sold Date 04/14/20
Style Split Level
Bedrooms 3
Full Baths 2
Half Baths 1
HOA Y/N N
Abv Grd Liv Area 1,900
Originating Board BRIGHT
Year Built 1961
Annual Tax Amount $3,061
Tax Year 2020
Lot Size 6,472 Sqft
Acres 0.15
Lot Dimensions 55.00 x 117.68
Property Description
NEW **NEW**NEW Desireable Andorra Location and new from top to bottom. Porch front twin with driveway parking., Enter into the open floor plan with expanded vaulted ceiling addition. Gourmet custom kitchen with plenty of cabinets and counter space , island , granite counters, recessed lighting, exits to cement patio and lots of back yard living space. Finished lower level with laundry area, family room area, and half bath. The second floor has 2 bedrooms and hall bath. Third level has expanded master with bathroom and walk-in closet and access to the attic. Not a detail missed with the dual heating and a/c units. Conveniently located to shopping, major roads, Fairmount Park.
Location
State PA
County Philadelphia
Area 19128 (19128)
Zoning RSA1
Rooms
Basement Fully Finished
Interior
Interior Features Attic, Breakfast Area, Carpet, Combination Dining/Living, Dining Area, Kitchen - Eat-In, Kitchen - Gourmet, Kitchen - Island, Primary Bath(s), Recessed Lighting, Stall Shower, Tub Shower, Walk-in Closet(s), Wood Floors, Ceiling Fan(s)
Heating Forced Air
Cooling Central A/C
Fireplace N
Heat Source Natural Gas
Laundry Lower Floor
Exterior
Water Access N
Accessibility None
Garage N
Building
Story 3+
Sewer Public Sewer
Water Public
Architectural Style Split Level
Level or Stories 3+
Additional Building Above Grade, Below Grade
New Construction N
Schools
School District The School District Of Philadelphia
Others
Senior Community No
Tax ID 214279500
Ownership Fee Simple
SqFt Source Assessor
Special Listing Condition Standard
Read Less
Want to know what your home might be worth? Contact us for a FREE valuation!

Our team is ready to help you sell your home for the highest possible price ASAP

Bought with Non Member • Non Subscribing Office

GET MORE INFORMATION





