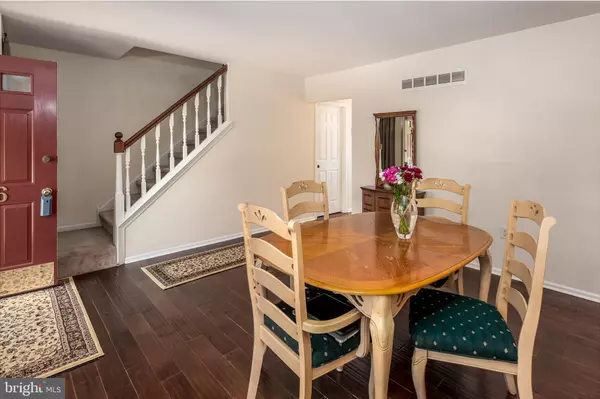$299,000
$299,000
For more information regarding the value of a property, please contact us for a free consultation.
746 SHROPSHIRE DR West Chester, PA 19382
3 Beds
3 Baths
2,016 SqFt
Key Details
Sold Price $299,000
Property Type Townhouse
Sub Type Interior Row/Townhouse
Listing Status Sold
Purchase Type For Sale
Square Footage 2,016 sqft
Price per Sqft $148
Subdivision Plum Tree Village
MLS Listing ID PACT508234
Sold Date 08/18/20
Style Traditional
Bedrooms 3
Full Baths 2
Half Baths 1
HOA Fees $193/mo
HOA Y/N Y
Abv Grd Liv Area 2,016
Originating Board BRIGHT
Year Built 1989
Annual Tax Amount $3,476
Tax Year 2020
Lot Size 1,800 Sqft
Acres 0.04
Lot Dimensions 0.00 x 0.00
Property Description
Roomy three bedroom townhouse in the much sought after Plum Tree Village. Minutes from the Borough of West Chester, this home features hardwood floors in the first floor dining room, hallway, and newly refinished powder room. The kitchen cabinets were recently refinished. The living room offers access to the back deck and a view to a wooded and nicely kept back yard. All three bedrooms are located on the second floor and the third floor loft can serve as a fourth bedroom, office, or recreational room. The basement is spacious and provides access to the backyard via a sliding glass door. Make your appointment today and make Plum Tree your new home!
Location
State PA
County Chester
Area East Bradford Twp (10351)
Zoning R4
Rooms
Basement Full
Interior
Hot Water Other
Cooling Central A/C
Fireplaces Number 1
Fireplace Y
Heat Source Natural Gas
Laundry Basement
Exterior
Water Access N
Accessibility 2+ Access Exits
Garage N
Building
Story 3
Sewer Public Sewer
Water Public
Architectural Style Traditional
Level or Stories 3
Additional Building Above Grade, Below Grade
New Construction N
Schools
Elementary Schools Hillsdale
High Schools Henderson
School District West Chester Area
Others
Pets Allowed Y
Senior Community No
Tax ID 51-08 -0051
Ownership Fee Simple
SqFt Source Assessor
Acceptable Financing Conventional
Listing Terms Conventional
Financing Conventional
Special Listing Condition Standard
Pets Allowed No Pet Restrictions
Read Less
Want to know what your home might be worth? Contact us for a FREE valuation!

Our team is ready to help you sell your home for the highest possible price ASAP

Bought with Matthew W Fetick • Keller Williams Realty - Kennett Square

GET MORE INFORMATION





