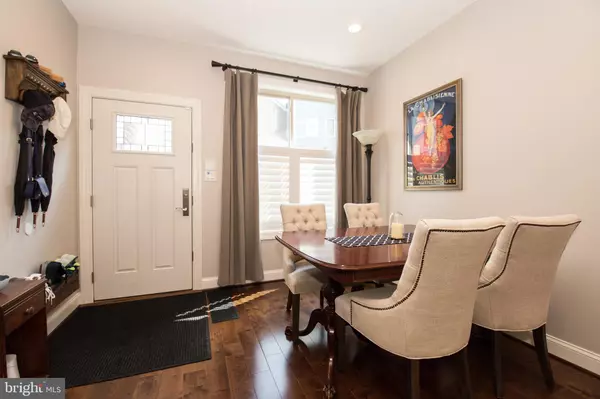$544,500
$542,500
0.4%For more information regarding the value of a property, please contact us for a free consultation.
1741 CAMBRIDGE ST Philadelphia, PA 19130
3 Beds
3 Baths
1,984 SqFt
Key Details
Sold Price $544,500
Property Type Townhouse
Sub Type Interior Row/Townhouse
Listing Status Sold
Purchase Type For Sale
Square Footage 1,984 sqft
Price per Sqft $274
Subdivision Francisville
MLS Listing ID PAPH2021786
Sold Date 10/07/21
Style Contemporary
Bedrooms 3
Full Baths 2
Half Baths 1
HOA Y/N N
Abv Grd Liv Area 1,564
Originating Board BRIGHT
Year Built 2016
Annual Tax Amount $1,858
Tax Year 2021
Lot Size 720 Sqft
Acres 0.02
Lot Dimensions 12.00 x 60.00
Property Description
So many pluses with this 5 year young house! Better than new construction. This home has been expertly maintained and upgraded by the current owners. An open floor plan on the first floor lets the southern light flow through the house to the open modern kitchen. The kitchen door leads to rear parking large enough to accommodate any vehicle. The center stairs are a centerpiece of the home offering a quiet reading space in the second floor hall. Two bedrooms and a hall bath make up the second floor with the third floor being dedicated to a complete master bedroom suite with spacious bath and walk in closet that has been outfitted by California Closets! The stairs lead up to a pilot house at the roof offering dual areas for lounging and entertaining. The basement is fully finished and outfitted as a home gym with additional storage and a powder room. This home has a dual zone energy star HVAC system for ideal cooling and heating with energy savings. The exterior doors have been upgraded to high quality custom ones. NO STUCCO issues to worry about here. Brick and siding exteriors only. TAX ABATEMENT through 2026 and do not forget Parking! This home has it all at a convenient Francisville location.
Location
State PA
County Philadelphia
Area 19130 (19130)
Zoning RM1
Direction South
Rooms
Basement Fully Finished
Interior
Hot Water Electric
Heating Forced Air
Cooling Central A/C
Flooring Wood
Heat Source Electric
Exterior
Garage Spaces 1.0
Water Access N
Accessibility None
Total Parking Spaces 1
Garage N
Building
Story 3
Sewer Public Sewer
Water Public
Architectural Style Contemporary
Level or Stories 3
Additional Building Above Grade, Below Grade
New Construction N
Schools
School District The School District Of Philadelphia
Others
Senior Community No
Tax ID 471015600
Ownership Fee Simple
SqFt Source Assessor
Special Listing Condition Standard
Read Less
Want to know what your home might be worth? Contact us for a FREE valuation!

Our team is ready to help you sell your home for the highest possible price ASAP

Bought with Paul J Douglas • Keller Williams Realty Devon-Wayne

GET MORE INFORMATION





