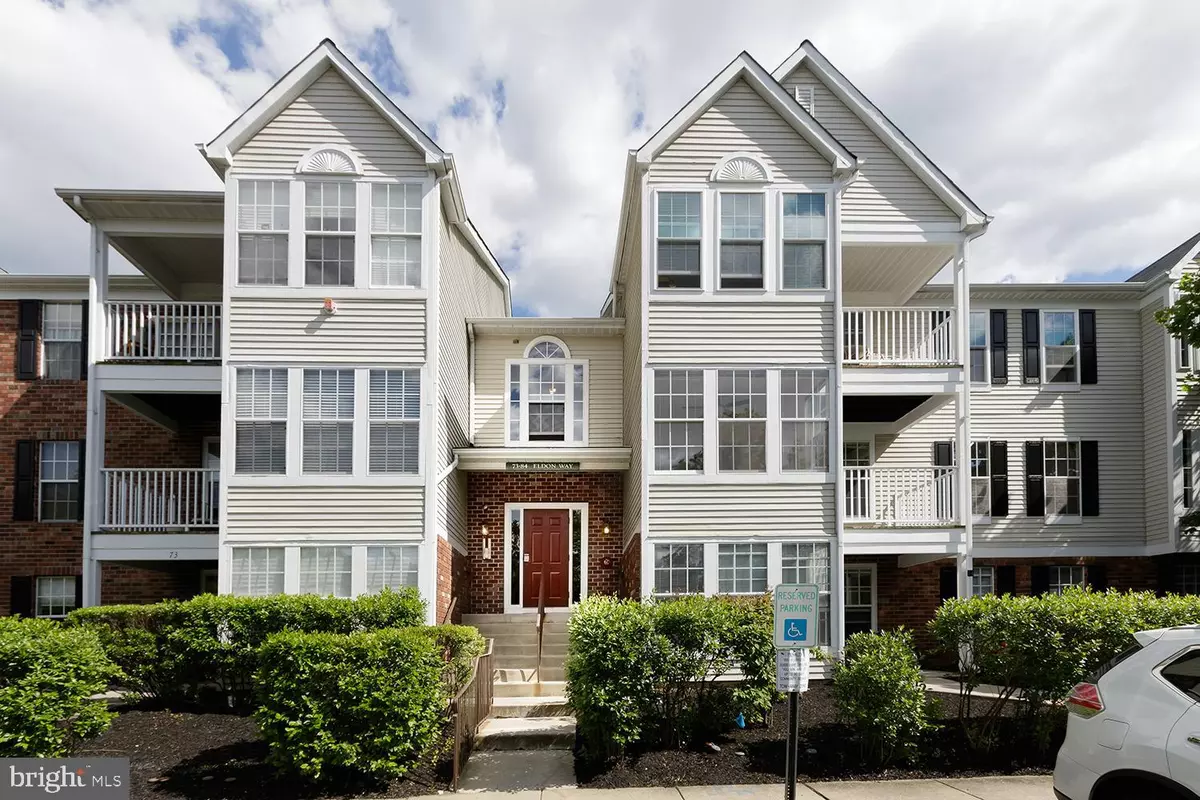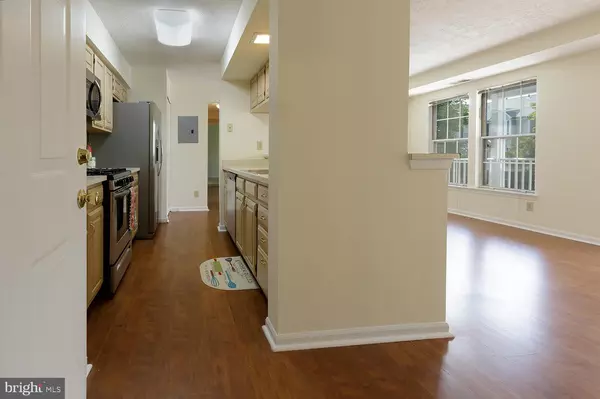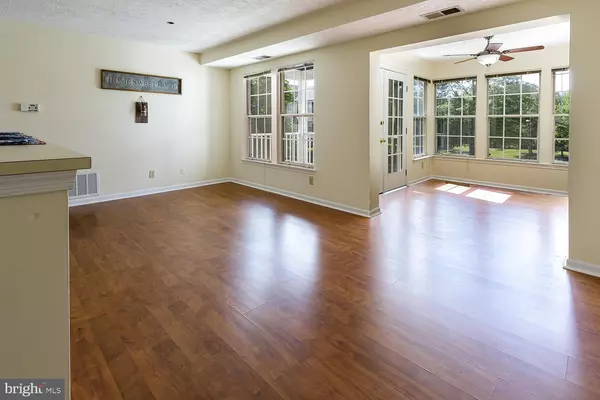$146,000
$149,000
2.0%For more information regarding the value of a property, please contact us for a free consultation.
78 ELDON WAY Marlton, NJ 08053
2 Beds
2 Baths
1,012 SqFt
Key Details
Sold Price $146,000
Property Type Condo
Sub Type Condo/Co-op
Listing Status Sold
Purchase Type For Sale
Square Footage 1,012 sqft
Price per Sqft $144
Subdivision Kings Grant
MLS Listing ID NJBL373668
Sold Date 07/24/20
Style Colonial
Bedrooms 2
Full Baths 2
Condo Fees $234/mo
HOA Fees $27/ann
HOA Y/N Y
Abv Grd Liv Area 1,012
Originating Board BRIGHT
Year Built 1993
Annual Tax Amount $4,533
Tax Year 2019
Lot Dimensions 0.00 x 0.00
Property Description
The perfect first home! Everything is done, updated, and ready for move in. 2nd floor condo located in the King's Grant neighborhood of Inverness Green. Clean and Pristine. Beautiful laminate wood flooring throughout the living areas and newer wall to wall carpeting in the bedrooms, freshly painted, neutral, new water heater, all appliances included, new kitchen appliances, balcony deck, 6 panel doors, window blinds. Living room with great views of the deck. This room opens up to the dining room with ceiling fan/light, French doors to the private deck, and this room could also be a home office, sitting room, sun room, open yet flexible floor plan. The kitchen has plenty of counter space and cabinetry. All the stainless steel appliances are new. Double stainless steel sink, gas range with built in microwave above. The laundry room has a stackable washer and dryer, and there is wire shelving for lots more storage. The master bedroom has a walk in closet and full bath, while bedroom 2 also has closet storage and a full bath located off the hallway. This home features gas heat, central air, and is nestled among the trees and Open Spaces of Kings Grant. Kings Grant offers fishing, boating, tennis, hockey, basketball, volleyball, nature trails, tot lots, swimming pool, membership golf course and so much more. Located close to major highways, shopping and dining. The perfect place to call home!
Location
State NJ
County Burlington
Area Evesham Twp (20313)
Zoning RD-1
Rooms
Other Rooms Living Room, Dining Room, Bedroom 2, Kitchen, Bedroom 1, Laundry, Other, Bathroom 1, Bathroom 2
Main Level Bedrooms 2
Interior
Interior Features Carpet, Ceiling Fan(s), Dining Area, Floor Plan - Open, Primary Bath(s), Tub Shower, Walk-in Closet(s)
Heating Forced Air
Cooling Central A/C
Equipment Built-In Microwave, Dishwasher, Disposal, Dryer, Energy Efficient Appliances, Oven - Self Cleaning, Oven/Range - Gas, Stainless Steel Appliances, Refrigerator, Washer, Washer/Dryer Stacked, Water Heater
Fireplace N
Appliance Built-In Microwave, Dishwasher, Disposal, Dryer, Energy Efficient Appliances, Oven - Self Cleaning, Oven/Range - Gas, Stainless Steel Appliances, Refrigerator, Washer, Washer/Dryer Stacked, Water Heater
Heat Source Natural Gas
Exterior
Exterior Feature Deck(s)
Amenities Available Swimming Pool, Tennis Courts, Tot Lots/Playground
Water Access N
Accessibility None
Porch Deck(s)
Garage N
Building
Story 1
Unit Features Garden 1 - 4 Floors
Sewer Public Sewer
Water Public
Architectural Style Colonial
Level or Stories 1
Additional Building Above Grade, Below Grade
New Construction N
Schools
Elementary Schools Richard L. Rice School
Middle Schools Marlton Middle M.S.
High Schools Cherokee H.S.
School District Evesham Township
Others
HOA Fee Include Common Area Maintenance,Ext Bldg Maint,All Ground Fee,Insurance,Lawn Maintenance,Management,Snow Removal,Pool(s)
Senior Community No
Tax ID 13-00051 62-00001-C0078
Ownership Condominium
Special Listing Condition Standard
Read Less
Want to know what your home might be worth? Contact us for a FREE valuation!

Our team is ready to help you sell your home for the highest possible price ASAP

Bought with Diane Gervasi • Century 21 Alliance-Moorestown

GET MORE INFORMATION





