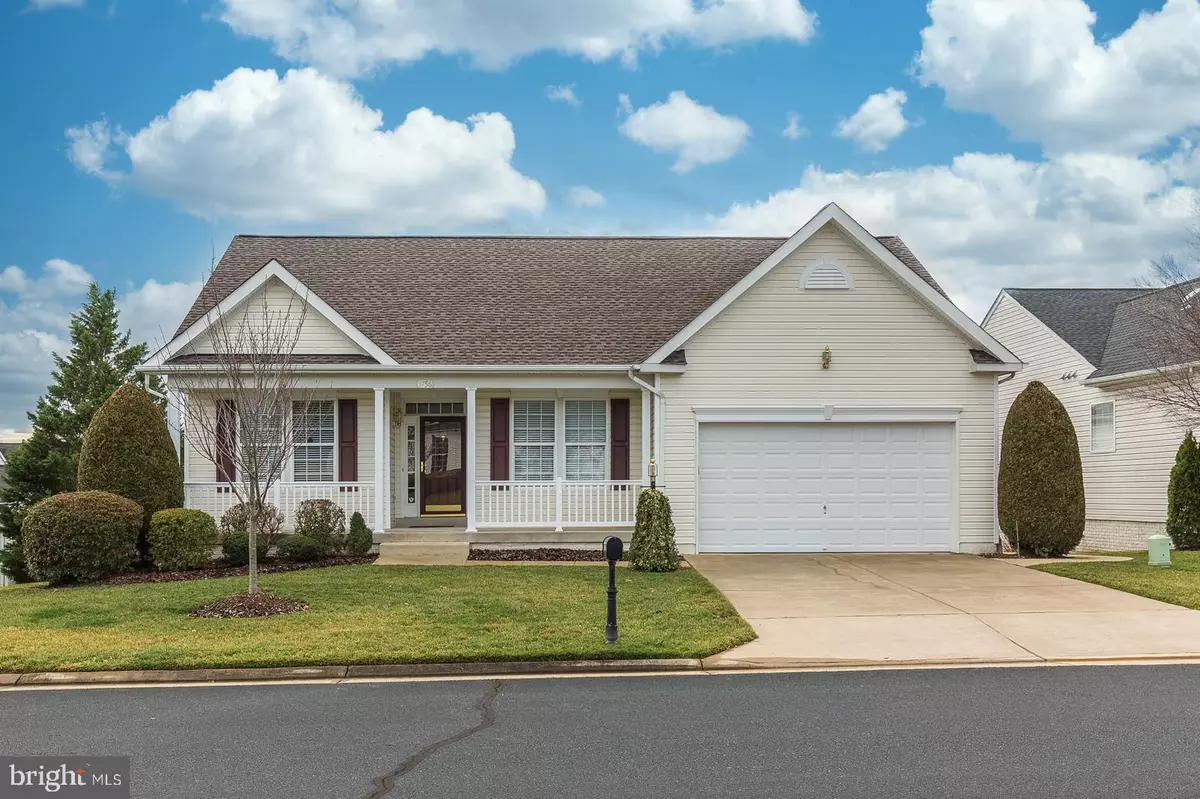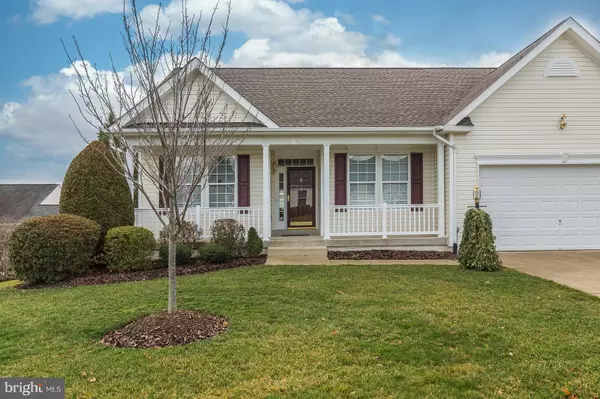$525,000
$539,900
2.8%For more information regarding the value of a property, please contact us for a free consultation.
3756 EQUINOX WAY Dumfries, VA 22025
4 Beds
4 Baths
4,875 SqFt
Key Details
Sold Price $525,000
Property Type Single Family Home
Sub Type Detached
Listing Status Sold
Purchase Type For Sale
Square Footage 4,875 sqft
Price per Sqft $107
Subdivision Four Seasons
MLS Listing ID VAPW486716
Sold Date 04/17/20
Style Ranch/Rambler,Villa
Bedrooms 4
Full Baths 3
Half Baths 1
HOA Fees $230/mo
HOA Y/N Y
Abv Grd Liv Area 2,506
Originating Board BRIGHT
Year Built 2003
Annual Tax Amount $5,922
Tax Year 2019
Lot Size 8,255 Sqft
Acres 0.19
Property Description
Welcome home to this more horizontal than vertical beautifully remodeled villa offering nearly 5000 square feet of easy living tucked away in a fabulous 55+ community! You ll love the stunning new kitchen boasting trendy & hip white cabinetry & stainless steel appliances & the gorgeous no expense spared luxury master bath with soaking tub, shower with frameless glass doors & custom tilework. Entertain in the formal living & dining rooms or relax in the family room & cozy up in front of the easy peasy gas fireplace! Work from home in the main level study or dream the day away in the sunroom! With a fully finished lower level complete with a 2nd kitchen, living & dining rooms, full bath & 2 bedrooms, there s plenty of room for family & friends it s absolutely perfect as an in-law or au pair suite! So bring a date & don t be late!
Location
State VA
County Prince William
Zoning PMR
Rooms
Other Rooms Living Room, Dining Room, Primary Bedroom, Bedroom 2, Bedroom 3, Bedroom 4, Kitchen, Family Room, Den, Sun/Florida Room, Bathroom 2, Bathroom 3, Primary Bathroom, Half Bath
Basement Full, Fully Finished, Heated, Improved, Outside Entrance, Poured Concrete, Rear Entrance, Walkout Level, Windows
Main Level Bedrooms 3
Interior
Interior Features 2nd Kitchen, Breakfast Area, Carpet, Ceiling Fan(s), Combination Dining/Living, Combination Kitchen/Dining, Combination Kitchen/Living, Crown Moldings, Dining Area, Entry Level Bedroom, Family Room Off Kitchen, Floor Plan - Open, Floor Plan - Traditional, Kitchen - Country, Kitchen - Eat-In, Kitchen - Gourmet, Kitchen - Island, Kitchen - Table Space, Primary Bath(s), Upgraded Countertops, Walk-in Closet(s), Wood Floors
Hot Water Natural Gas
Heating Forced Air
Cooling Central A/C, Ceiling Fan(s)
Flooring Hardwood, Ceramic Tile, Carpet
Fireplaces Number 1
Equipment Built-In Microwave, Dishwasher, Disposal, Humidifier, Icemaker, Oven/Range - Electric, Refrigerator, Water Heater
Fireplace Y
Appliance Built-In Microwave, Dishwasher, Disposal, Humidifier, Icemaker, Oven/Range - Electric, Refrigerator, Water Heater
Heat Source Natural Gas
Exterior
Parking Features Garage - Front Entry, Garage Door Opener
Garage Spaces 2.0
Amenities Available Club House, Common Grounds, Community Center, Gated Community, Meeting Room, Party Room
Water Access N
View Garden/Lawn
Accessibility Level Entry - Main, Grab Bars Mod
Attached Garage 2
Total Parking Spaces 2
Garage Y
Building
Lot Description Landscaping
Story 2
Sewer Public Sewer
Water Public
Architectural Style Ranch/Rambler, Villa
Level or Stories 2
Additional Building Above Grade, Below Grade
Structure Type 9'+ Ceilings,Cathedral Ceilings
New Construction N
Schools
School District Prince William County Public Schools
Others
HOA Fee Include Common Area Maintenance,Management,Trash,Snow Removal,Pool(s),Security Gate
Senior Community Yes
Age Restriction 55
Tax ID 8190-80-7123
Ownership Fee Simple
SqFt Source Assessor
Horse Property N
Special Listing Condition Standard
Read Less
Want to know what your home might be worth? Contact us for a FREE valuation!

Our team is ready to help you sell your home for the highest possible price ASAP

Bought with Benjamin J Marzette • Marzette Properties, Inc.

GET MORE INFORMATION





