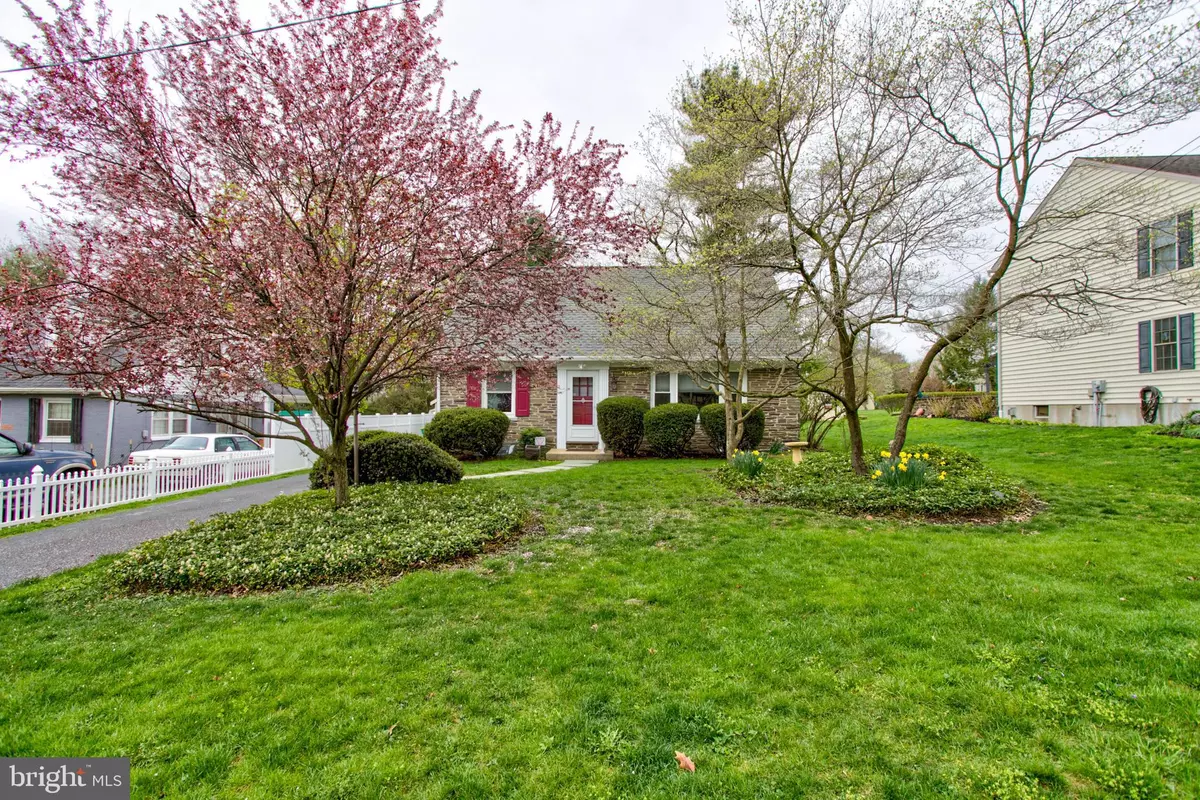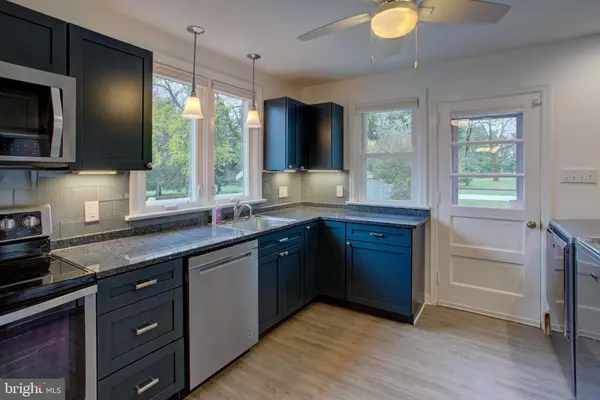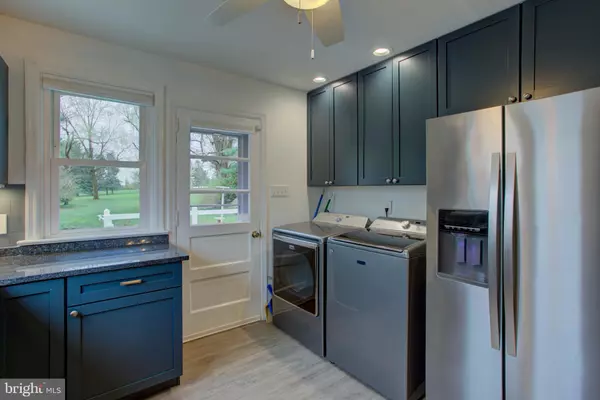$275,000
$275,000
For more information regarding the value of a property, please contact us for a free consultation.
805 FAIRWAY DR Lancaster, PA 17603
3 Beds
1 Bath
1,105 SqFt
Key Details
Sold Price $275,000
Property Type Single Family Home
Sub Type Detached
Listing Status Sold
Purchase Type For Sale
Square Footage 1,105 sqft
Price per Sqft $248
Subdivision Manor Ridge
MLS Listing ID PALA180350
Sold Date 05/27/21
Style Cape Cod
Bedrooms 3
Full Baths 1
HOA Y/N N
Abv Grd Liv Area 1,105
Originating Board BRIGHT
Year Built 1955
Annual Tax Amount $2,470
Tax Year 2020
Lot Size 7,841 Sqft
Acres 0.18
Lot Dimensions 0.00 x 0.00
Property Description
Situated on a private parcel in Penn Manor Schools, and backing up to the 3rd hole of the Conestoga Country Club, this 3 bedroom home offers a convenient location, an open floor plan, a 1st floor bedroom and 1st floor laundry! The new, 2018 kitchen features, all stainless steel appliances, great views of the backyard, and an open concept to the dining room! New Luxury Vinyl flooring accents the kitchen and dining rooms! The generously sized 2nd floor bedrooms offer hardwood floors! The same original hardwood floors can be found under the carpet in the first floor bedroom and living room! The kitchen exits to the large deck offering a private park-like setting yet conveniently located to grocery, shopping, local parks and recreation, and minutes from downtown Lancaster. As of fall of 2020 the home has a brand new exterior featuring: a new roof, new gutters and spouting, new siding fascia and soffit. Also in 2021 the home has a brand new furnace, air conditioner, and chimney liner. Kitchen completely renovated in 2018. The shed was added in 2018 for additional outdoor storage!
Location
State PA
County Lancaster
Area Manor Twp (10541)
Zoning RESIDENTIAL
Rooms
Other Rooms Living Room, Dining Room, Bedroom 2, Bedroom 3, Kitchen, Bedroom 1, Full Bath
Basement Full, Outside Entrance
Main Level Bedrooms 1
Interior
Hot Water Electric
Heating Forced Air
Cooling Central A/C
Flooring Carpet, Ceramic Tile, Hardwood, Vinyl
Heat Source Oil
Exterior
Water Access N
Roof Type Composite,Shingle
Accessibility None
Garage N
Building
Story 2
Sewer Public Sewer
Water Public
Architectural Style Cape Cod
Level or Stories 2
Additional Building Above Grade, Below Grade
Structure Type Dry Wall
New Construction N
Schools
High Schools Penn Manor H.S.
School District Penn Manor
Others
Senior Community No
Tax ID 410-61197-0-0000
Ownership Fee Simple
SqFt Source Assessor
Special Listing Condition Standard
Read Less
Want to know what your home might be worth? Contact us for a FREE valuation!

Our team is ready to help you sell your home for the highest possible price ASAP

Bought with Leah M. Davis • Berkshire Hathaway HomeServices Homesale Realty

GET MORE INFORMATION





