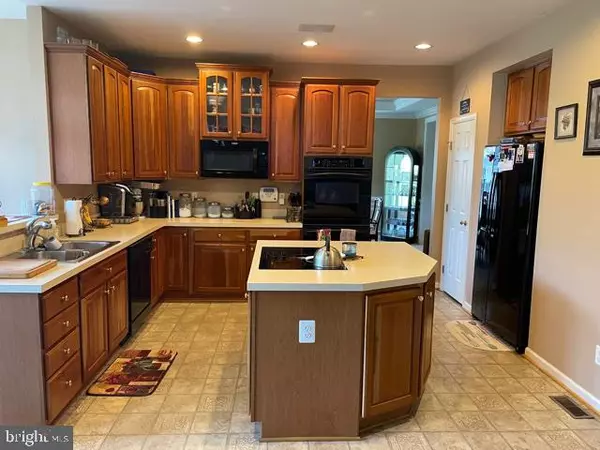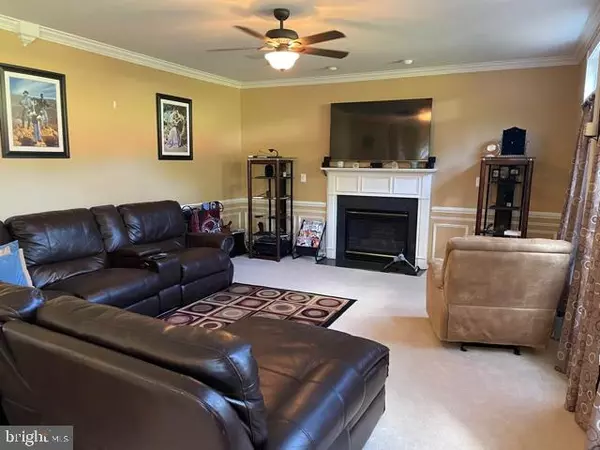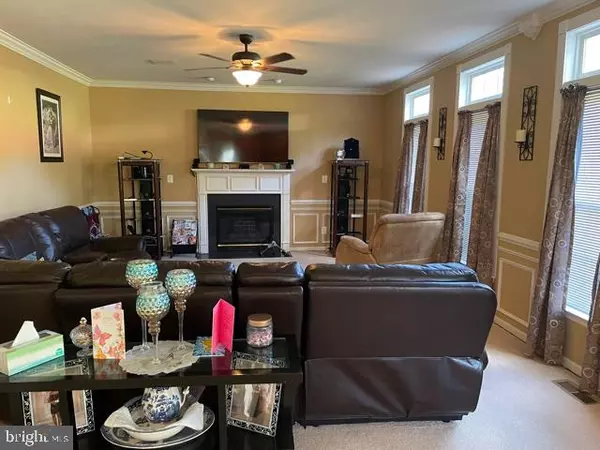$625,500
$620,000
0.9%For more information regarding the value of a property, please contact us for a free consultation.
17681 AVENEL LN Dumfries, VA 22026
4 Beds
4 Baths
4,730 SqFt
Key Details
Sold Price $625,500
Property Type Single Family Home
Sub Type Detached
Listing Status Sold
Purchase Type For Sale
Square Footage 4,730 sqft
Price per Sqft $132
Subdivision South Bridge
MLS Listing ID VAPW525538
Sold Date 08/16/21
Style Colonial
Bedrooms 4
Full Baths 3
Half Baths 1
HOA Fees $89/mo
HOA Y/N Y
Abv Grd Liv Area 3,446
Originating Board BRIGHT
Year Built 2003
Annual Tax Amount $6,336
Tax Year 2020
Lot Size 0.348 Acres
Acres 0.35
Property Description
THIS COURTLAND MODEL BY RYAN HOMES FEATURING BRICK COLONIAL W/OVER 4700 FIN. SF ON STUNNING OVERSIZED LOT BACKING TO TREES***OPEN FLOORPLAN FEATURING SUN-FILLED MORNING RM, SPACIOUS FAM RM, HANDSOME STUDY W/FRENCH DOORS, SEPARATE LIV RM & DIN RM & BAY WINDOW, OWNERS' SUITE W/TRAY CEILING & SITTING RM, LG. SECONDARY BDRS*** LL W/HUGE REC RM, FULL BA, FINISHED BASEMENT FEATURING RECREATION RM, MEDIA RM, EXERCISE RM, FULL BATH, EXTRA WIDE BASEMENT EXIT WELL & TONS OF STORAGE SPACE.
Location
State VA
County Prince William
Zoning R4
Rooms
Basement Partial, Daylight, Partial, Fully Finished, Full, Walkout Stairs, Windows, Rear Entrance
Main Level Bedrooms 4
Interior
Hot Water Natural Gas
Heating Forced Air, Central
Cooling Central A/C, Ceiling Fan(s)
Flooring Hardwood, Partially Carpeted, Vinyl
Fireplaces Number 1
Fireplaces Type Gas/Propane, Marble, Fireplace - Glass Doors
Equipment Cooktop, Dishwasher, Disposal, Dryer, Exhaust Fan, Microwave, Oven - Wall, Refrigerator, Stove, Washer
Furnishings No
Fireplace Y
Window Features Storm
Appliance Cooktop, Dishwasher, Disposal, Dryer, Exhaust Fan, Microwave, Oven - Wall, Refrigerator, Stove, Washer
Heat Source Central, Natural Gas
Laundry Main Floor
Exterior
Exterior Feature Patio(s), Deck(s)
Parking Features Garage - Front Entry
Garage Spaces 2.0
Fence Fully, Rear, Privacy
Utilities Available Electric Available, Cable TV Available, Natural Gas Available, Phone Available
Amenities Available Club House, Pool - Outdoor, Swimming Pool, Security, Tennis Courts, Tot Lots/Playground
Water Access N
View Trees/Woods
Roof Type Asphalt
Street Surface Paved
Accessibility Level Entry - Main
Porch Patio(s), Deck(s)
Road Frontage City/County
Attached Garage 2
Total Parking Spaces 2
Garage Y
Building
Lot Description Backs - Open Common Area
Story 3
Sewer Public Sewer, Public Septic
Water Public
Architectural Style Colonial
Level or Stories 3
Additional Building Above Grade, Below Grade
Structure Type Dry Wall
New Construction N
Schools
Elementary Schools Swans Creek
Middle Schools Potomac
High Schools Potomac
School District Prince William County Public Schools
Others
Pets Allowed N
HOA Fee Include Pool(s),Recreation Facility,Snow Removal,Trash
Senior Community No
Tax ID 8289-71-5757
Ownership Fee Simple
SqFt Source Assessor
Security Features Security System
Acceptable Financing Cash, Conventional, FHA, VA, Other
Horse Property N
Listing Terms Cash, Conventional, FHA, VA, Other
Financing Cash,Conventional,FHA,VA,Other
Special Listing Condition Standard
Read Less
Want to know what your home might be worth? Contact us for a FREE valuation!

Our team is ready to help you sell your home for the highest possible price ASAP

Bought with Tony W Ward • Fathom Realty

GET MORE INFORMATION





