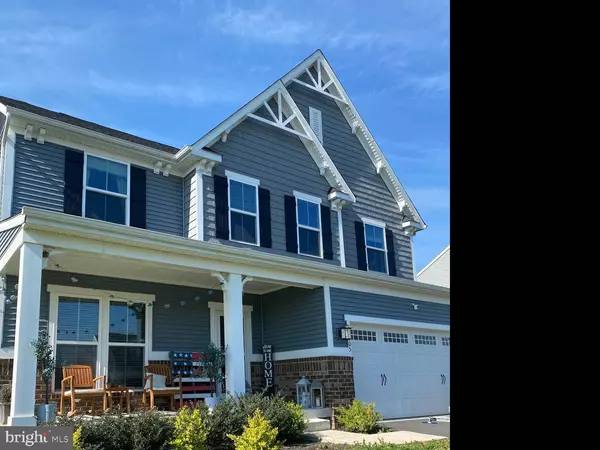$550,000
$550,000
For more information regarding the value of a property, please contact us for a free consultation.
14505 KINGSMILL WAY Culpeper, VA 22701
5 Beds
5 Baths
4,802 SqFt
Key Details
Sold Price $550,000
Property Type Single Family Home
Sub Type Detached
Listing Status Sold
Purchase Type For Sale
Square Footage 4,802 sqft
Price per Sqft $114
Subdivision North Ridge
MLS Listing ID VACU144288
Sold Date 06/03/21
Style Colonial
Bedrooms 5
Full Baths 4
Half Baths 1
HOA Fees $49/qua
HOA Y/N Y
Abv Grd Liv Area 3,262
Originating Board BRIGHT
Year Built 2017
Annual Tax Amount $2,850
Tax Year 2021
Lot Size 0.460 Acres
Acres 0.46
Property Description
Welcome to your new home on a corner lot! Highly desired location, gorgeous 5BR/4,5BA Colonial with over 3,262 finished square feet and 1540 finished basement. Shows like a new home. Huge family room and hardwood floors throughout the main level. Gourmet kitchen w/ island with granite counters, stainless appliances, pantry, and tons of cabinet space. Brand new walk-in pantry, huge breakfast room adding lots of extra space to the kitchen. Separate dining room, plus bonus room/hobby room. Private study to work from home. Huge upper level with 4 bedrooms and 3 full bathrooms. Over-sized owners suite with walk-in closets and tons of closet space, a sitting room, and a private luxury with a large shower. Upper-level laundry. Full finished basement with bedroom not up to code, workout room, and a lot more space. They enjoy the spring, summer, and fall months. Beautiful custom deck with screen porch. Extensive landscaping throughout this huge backyard paradise. The backyard is fenced in with a trampoline and with a never-before-used, saltwater kayak swimming pool! Great for summer fun and hanging out with friends and family.A must-see!! Only 1-mile walking distance from town and 2 miles away from major highways. Professional photos coming soon!
Location
State VA
County Culpeper
Zoning R1
Rooms
Basement Full, Fully Finished
Interior
Interior Features Attic, Breakfast Area, Ceiling Fan(s), Combination Kitchen/Dining, Dining Area, Family Room Off Kitchen, Formal/Separate Dining Room, Kitchen - Eat-In, Kitchen - Gourmet, Kitchen - Island, Kitchen - Table Space, Recessed Lighting, Store/Office, Upgraded Countertops, Walk-in Closet(s), Window Treatments, Wood Floors, Carpet, Pantry
Hot Water Natural Gas
Heating Forced Air
Cooling Ceiling Fan(s), Central A/C
Equipment Built-In Microwave, Dishwasher, Disposal, Exhaust Fan, Oven - Wall, Oven - Double, Refrigerator, Cooktop, Stainless Steel Appliances, Water Heater
Furnishings Yes
Fireplace N
Window Features Double Pane
Appliance Built-In Microwave, Dishwasher, Disposal, Exhaust Fan, Oven - Wall, Oven - Double, Refrigerator, Cooktop, Stainless Steel Appliances, Water Heater
Heat Source Natural Gas
Laundry Hookup, Upper Floor
Exterior
Exterior Feature Brick, Deck(s), Enclosed, Porch(es), Roof, Screened
Parking Features Garage - Front Entry
Garage Spaces 2.0
Fence Fully, Wood
Pool In Ground, Above Ground, Fenced, Concrete
Water Access N
Accessibility Other
Porch Brick, Deck(s), Enclosed, Porch(es), Roof, Screened
Attached Garage 2
Total Parking Spaces 2
Garage Y
Building
Story 3
Sewer Public Sewer
Water Public
Architectural Style Colonial
Level or Stories 3
Additional Building Above Grade, Below Grade
New Construction N
Schools
School District Culpeper County Public Schools
Others
Pets Allowed N
Senior Community No
Tax ID NO TAX RECORD
Ownership Fee Simple
SqFt Source Estimated
Security Features Security System,Smoke Detector
Acceptable Financing Cash, Conventional, FHA, VA
Horse Property N
Listing Terms Cash, Conventional, FHA, VA
Financing Cash,Conventional,FHA,VA
Special Listing Condition Standard
Read Less
Want to know what your home might be worth? Contact us for a FREE valuation!

Our team is ready to help you sell your home for the highest possible price ASAP

Bought with Japreshia E Clark • Nest Realty Fredericksburg

GET MORE INFORMATION





