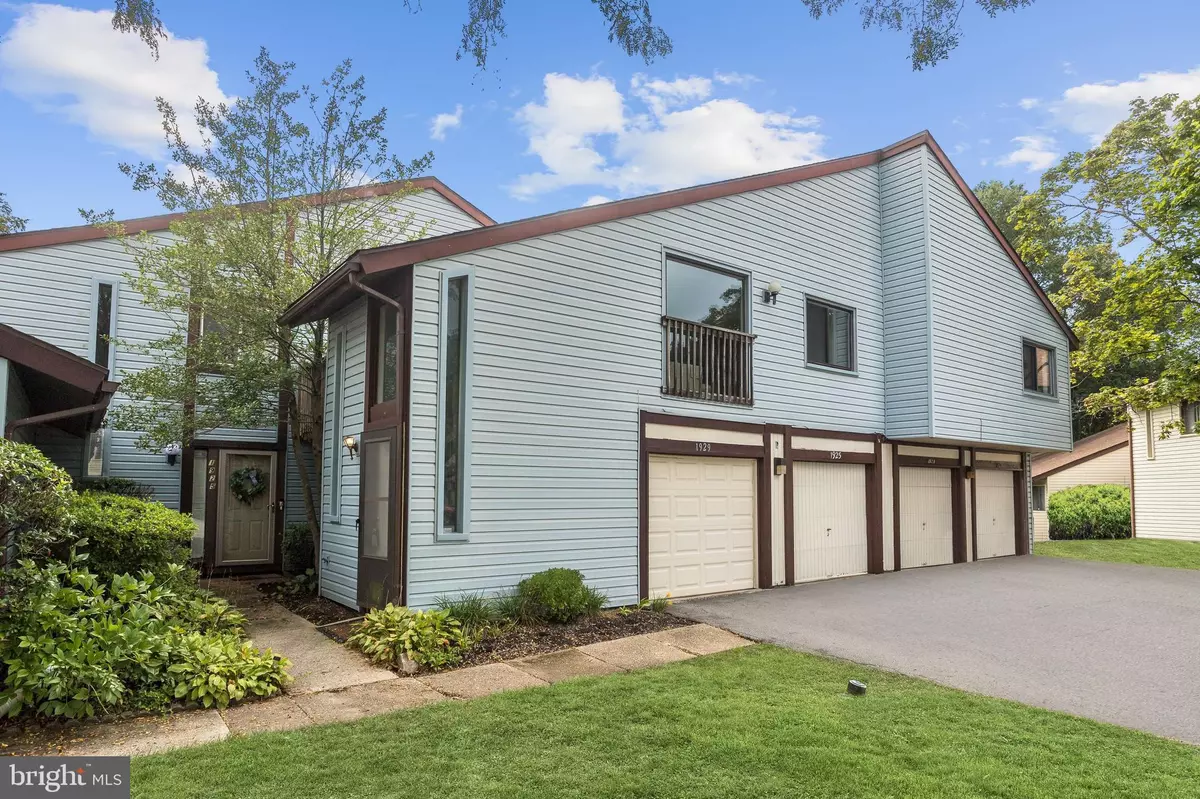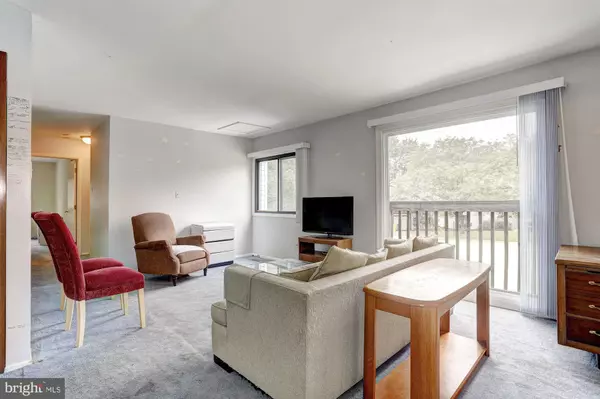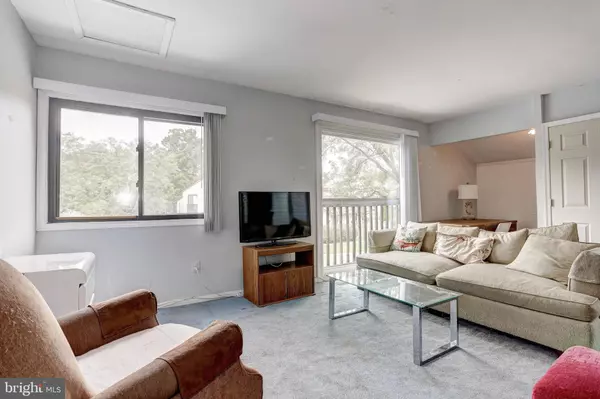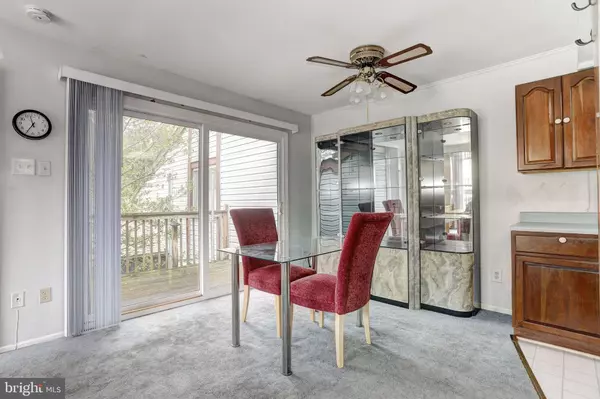$205,000
$199,900
2.6%For more information regarding the value of a property, please contact us for a free consultation.
1929 BELLARBOR CIR #D Crofton, MD 21114
2 Beds
2 Baths
1,107 SqFt
Key Details
Sold Price $205,000
Property Type Condo
Sub Type Condo/Co-op
Listing Status Sold
Purchase Type For Sale
Square Footage 1,107 sqft
Price per Sqft $185
Subdivision Habitat
MLS Listing ID MDAA446584
Sold Date 10/30/20
Style Colonial,Contemporary
Bedrooms 2
Full Baths 2
Condo Fees $255/mo
HOA Fees $11/mo
HOA Y/N Y
Abv Grd Liv Area 1,107
Originating Board BRIGHT
Year Built 1973
Annual Tax Amount $2,056
Tax Year 2019
Property Description
Great townhome nestled on a cul-de-sac offers light-filled interiors, an attached garage, and minutes to all that Crofton has to offer! Spend quality time with loved ones in the living room highlighting a floor-to-ceiling window with adjacent den area. The dining room is ideal for entertaining and everyday living situated off the kitchen and featuring an oversized sliding glass door to the deck. Both bedrooms are generously sized and the primary bedroom is complemented by an en-suite bath with a separate shower. A second full bath and laundry conclude the interior of the home. Close proximity to the community pond with surrounding walking path. Conveniently located near commuter routes including I-97, MD-3, and MD-32. Crofton Centre and Waugh Chapel Towne Centre provide a multitude of shopping, dining, and entertainment options.
Location
State MD
County Anne Arundel
Zoning R15
Rooms
Other Rooms Living Room, Dining Room, Primary Bedroom, Bedroom 2, Kitchen, Den, Foyer
Main Level Bedrooms 2
Interior
Interior Features Attic, Carpet, Ceiling Fan(s), Dining Area, Floor Plan - Open, Primary Bath(s), Window Treatments
Hot Water Electric
Heating Heat Pump(s), Programmable Thermostat
Cooling Ceiling Fan(s), Central A/C, Programmable Thermostat
Flooring Carpet, Vinyl
Equipment Built-In Microwave, Dishwasher, Disposal, Dryer, Oven - Single, Oven/Range - Electric, Refrigerator, Washer, Water Heater
Fireplace N
Window Features Double Pane,Screens
Appliance Built-In Microwave, Dishwasher, Disposal, Dryer, Oven - Single, Oven/Range - Electric, Refrigerator, Washer, Water Heater
Heat Source Electric
Laundry Has Laundry, Main Floor
Exterior
Exterior Feature Deck(s)
Garage Garage - Side Entry, Garage Door Opener, Inside Access
Garage Spaces 2.0
Amenities Available Common Grounds, Jog/Walk Path, Lake
Water Access N
View Garden/Lawn, Trees/Woods
Accessibility Other
Porch Deck(s)
Attached Garage 1
Total Parking Spaces 2
Garage Y
Building
Lot Description Cul-de-sac, Landscaping, No Thru Street
Story 2
Sewer Public Sewer
Water Public
Architectural Style Colonial, Contemporary
Level or Stories 2
Additional Building Above Grade, Below Grade
Structure Type Dry Wall
New Construction N
Schools
Elementary Schools Crofton Meadows
Middle Schools Crofton
High Schools Crofton
School District Anne Arundel County Public Schools
Others
HOA Fee Include Common Area Maintenance
Senior Community No
Tax ID 020237011401650
Ownership Condominium
Security Features Main Entrance Lock,Smoke Detector
Special Listing Condition Standard
Read Less
Want to know what your home might be worth? Contact us for a FREE valuation!

Our team is ready to help you sell your home for the highest possible price ASAP

Bought with Kathleen Flanagan • RE/MAX One

GET MORE INFORMATION





