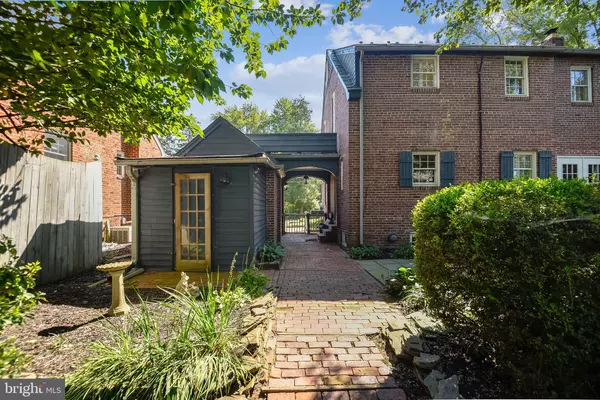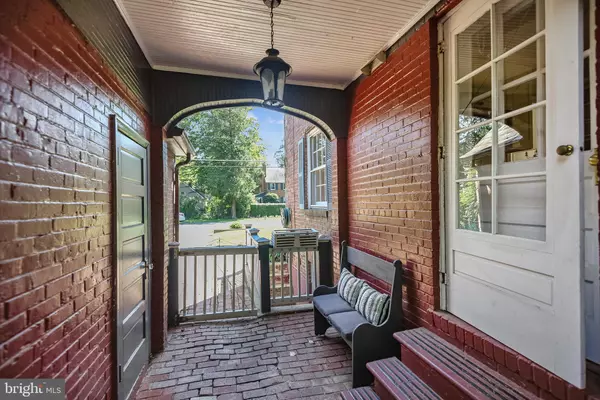$985,000
$924,900
6.5%For more information regarding the value of a property, please contact us for a free consultation.
6406 10TH ST Alexandria, VA 22307
3 Beds
3 Baths
2,440 SqFt
Key Details
Sold Price $985,000
Property Type Single Family Home
Sub Type Detached
Listing Status Sold
Purchase Type For Sale
Square Footage 2,440 sqft
Price per Sqft $403
Subdivision New Alexandria
MLS Listing ID VAFX2020540
Sold Date 10/07/21
Style Colonial
Bedrooms 3
Full Baths 2
Half Baths 1
HOA Y/N N
Abv Grd Liv Area 1,982
Originating Board BRIGHT
Year Built 1935
Annual Tax Amount $9,897
Tax Year 2021
Lot Size 10,500 Sqft
Acres 0.24
Property Description
Located off the George Washington Parkway in the idyllic neighborhood of New Alexandria, this delightful English country colonial home was built for the enjoyment of one's life! Built in 1935, this lovely home is surrounded by an equally delightful, fully landscaped flat lot filled with mature trees, plantings, stone steps and stone, brick and slate walkways. From the stone walkway to the front portico, enter the east-facing front door with its architecturally pleasing fanlight and sidelights - allowing for an abundance of light throughout the day. The deep foyer is flanked by formal living and dining rooms. Archways carry throughout the main level entries. Beautiful parquet floors, with handsome inlay borders in the living room, carry throughout the main level. There is fresh paint on the walls and ceilings on the main and upper levels. Moulding around the doors, custom radiator covers and glass door handles are prevalent throughout the home. The living room, with bookcases and French doors to the rear yard, features a wood burning fireplace which could be converted back to gas. The office/exercise/playroom features the walls of windows and new French doors. The entrance to the kitchen is through both the dining room and the hall with half bath. With updated stainless-steel appliances and marble countertop, maximum use of space is evident in the extra counter and cabinet space. An island offers eat-in space as well as overage counter space. The convenient side door leads to a bricked side yard, a perfect spot for grilling, the one-car garage and storage shed. The stairway from the foyer leads to a landing with a built-in window seat and cabinetry. The primary bedroom, with built-in bookcases, a window seat and two closets, covers the entire left side of the upper level. Walk out to the rooftop deck for a morning coffee or an afternoon glass of wine! This room is serviced by a bath with tiled shower and vanity with granite countertop. To the left of the stairwell is a large bedroom with hardwood flooring. This bedroom is of equal size to the third bedroom. The two rooms are adjoined by a huge walk-in room with shelving, drawers and racks for each bedroom. A renovated hall bath features a vanity with marble countertop, bead board on the walls and tile with a border on the floor. The large rec room in the lower level has a gas fireplace. Another freshly painted room with new carpet, paneling and bookcases could serve as an office, exercise or hobby room! The utility room and laundry room, with washer and dryer, sump pump and door to the outside, have loads of extra storage. Stone walkways and borders compliment the beauty of the landscaped lot. Year-round blooming plants include pink Japanese cherry, red dogwood, roses and hostas of white and purple. One can enjoy the beauty of the backyard from the freshly stained wood deck with recently painted railings and screened gazebo. Situated in such an harmonious setting, it is easy to forget that easy access to shopping, sports facilities, restaurants, a library, Belle View Shopping Center and Mount Vernon Hospital are within minutes. Culture abounds in Old Town and Fort Belvoir and the Pentagon are reached down the Parkway or Route 1. A commute to DC could not be easier: I-95 is located off Fort Hunt Road and the Huntington metro is two miles away.
Location
State VA
County Fairfax
Zoning 130
Direction East
Rooms
Other Rooms Living Room, Dining Room, Primary Bedroom, Bedroom 2, Bedroom 3, Kitchen, Den, Foyer, Recreation Room, Bathroom 2, Primary Bathroom, Half Bath
Basement Connecting Stairway, Partially Finished, Side Entrance, Sump Pump, Walkout Stairs, Windows
Interior
Interior Features Built-Ins, Carpet, Ceiling Fan(s), Crown Moldings, Floor Plan - Traditional, Formal/Separate Dining Room, Kitchen - Eat-In, Kitchen - Island, Recessed Lighting, Stall Shower, Walk-in Closet(s), Wood Floors
Hot Water Natural Gas
Heating Forced Air
Cooling Ceiling Fan(s), Central A/C
Flooring Wood, Carpet
Fireplaces Number 2
Fireplaces Type Gas/Propane, Mantel(s), Non-Functioning, Screen, Wood
Equipment Built-In Microwave, Dishwasher, Disposal, Dryer, Exhaust Fan, Icemaker, Refrigerator, Stainless Steel Appliances, Stove, Washer, Water Heater
Furnishings No
Fireplace Y
Appliance Built-In Microwave, Dishwasher, Disposal, Dryer, Exhaust Fan, Icemaker, Refrigerator, Stainless Steel Appliances, Stove, Washer, Water Heater
Heat Source Natural Gas
Laundry Basement, Dryer In Unit, Washer In Unit
Exterior
Parking Features Garage - Front Entry
Garage Spaces 4.0
Fence Partially, Rear, Wood
Water Access N
View Trees/Woods
Accessibility None
Total Parking Spaces 4
Garage Y
Building
Lot Description Backs to Trees, Front Yard, Landscaping, Level, Rear Yard, Secluded
Story 3
Foundation Other
Sewer Private Sewer
Water Public
Architectural Style Colonial
Level or Stories 3
Additional Building Above Grade, Below Grade
New Construction N
Schools
Elementary Schools Belle View
Middle Schools Carl Sandburg
High Schools West Potomac
School District Fairfax County Public Schools
Others
Pets Allowed Y
Senior Community No
Tax ID 0834 02390022
Ownership Fee Simple
SqFt Source Assessor
Security Features Smoke Detector
Horse Property N
Special Listing Condition Standard
Pets Allowed No Pet Restrictions
Read Less
Want to know what your home might be worth? Contact us for a FREE valuation!

Our team is ready to help you sell your home for the highest possible price ASAP

Bought with Ann Z Logsdon • Long & Foster Real Estate, Inc.

GET MORE INFORMATION





