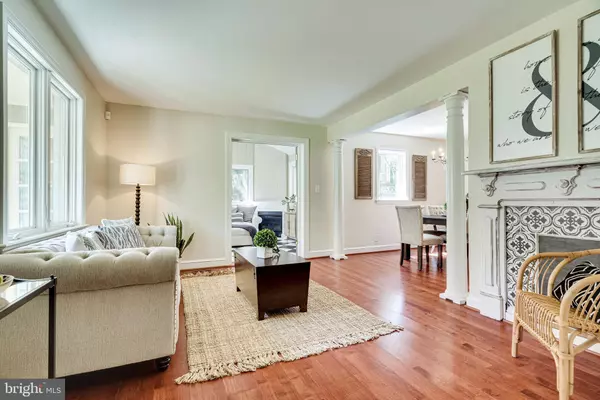$1,216,111
$1,050,000
15.8%For more information regarding the value of a property, please contact us for a free consultation.
2238 MERIDIAN ST Falls Church, VA 22046
4 Beds
3 Baths
2,562 SqFt
Key Details
Sold Price $1,216,111
Property Type Single Family Home
Sub Type Detached
Listing Status Sold
Purchase Type For Sale
Square Footage 2,562 sqft
Price per Sqft $474
Subdivision Brilyn Park
MLS Listing ID VAFX1192778
Sold Date 06/07/21
Style Colonial
Bedrooms 4
Full Baths 3
HOA Y/N N
Abv Grd Liv Area 2,112
Originating Board BRIGHT
Year Built 1948
Annual Tax Amount $9,067
Tax Year 2021
Lot Size 10,753 Sqft
Acres 0.25
Property Description
You won't want to miss this beautiful home located on a quiet street in Falls Church and in the McLean HS pyramid! Curb appeal galore with a wonderfully landscaped 1/4 acre lot and convenient carport for covered parking. The inside exudes charm. The updated kitchen with granite counter tops and gas cooking opens to the family room and breakfast area with a walkout to the fabulous patio for alfresco dining. The side sunroom at the front of the house provides another cozy spot to gather near the gas fireplace. Upstairs you will be wow-ed by the expanded owner's suite with vaulted ceilings, a walk-in closet and beautifully updated en-suite bath. 3 more bedrooms and 2 more full baths along with a study area complete the upper levels. Original house is heated by natural gas radiant floor heat - toasty floors all winter including two bathrooms! Whole house natural gas back-up generator. Flagstone patio. Electronic dog fence. Blocks from Haycock Elementary, between East & West Falls Church Metros; 5 min walk to the bus stop that runs to EFC Metro. Near I-66 access and shopping/restaurants/Farmer's Market all nearby.
Location
State VA
County Fairfax
Zoning 140
Rooms
Other Rooms Living Room, Dining Room, Primary Bedroom, Bedroom 2, Bedroom 3, Bedroom 4, Kitchen, Family Room, Study, Sun/Florida Room, Recreation Room, Bathroom 1, Bathroom 3, Primary Bathroom
Basement Fully Finished, Interior Access, Windows
Interior
Interior Features Attic, Ceiling Fan(s), Family Room Off Kitchen, Floor Plan - Traditional, Formal/Separate Dining Room, Kitchen - Country, Kitchen - Eat-In, Kitchen - Galley, Kitchen - Island, Kitchen - Table Space, Recessed Lighting, Studio, Upgraded Countertops, Walk-in Closet(s), Window Treatments, Wood Floors
Hot Water Natural Gas
Heating Radiant, Radiator
Cooling Central A/C, Ceiling Fan(s)
Flooring Hardwood, Ceramic Tile
Fireplaces Number 2
Fireplaces Type Electric, Gas/Propane
Equipment Dishwasher, Disposal, Dryer, Icemaker, Refrigerator, Stove, Washer, Water Heater, Stainless Steel Appliances
Fireplace Y
Window Features Bay/Bow,Double Pane
Appliance Dishwasher, Disposal, Dryer, Icemaker, Refrigerator, Stove, Washer, Water Heater, Stainless Steel Appliances
Heat Source Natural Gas
Laundry Has Laundry, Washer In Unit, Dryer In Unit
Exterior
Exterior Feature Patio(s), Porch(es)
Garage Spaces 1.0
Water Access N
Accessibility None
Porch Patio(s), Porch(es)
Total Parking Spaces 1
Garage N
Building
Lot Description Landscaping, Level, No Thru Street, Partly Wooded, Premium, Trees/Wooded
Story 4
Sewer Public Sewer
Water Public
Architectural Style Colonial
Level or Stories 4
Additional Building Above Grade, Below Grade
New Construction N
Schools
Elementary Schools Haycock
Middle Schools Longfellow
High Schools Mclean
School District Fairfax County Public Schools
Others
Senior Community No
Tax ID 0404 05 0037
Ownership Fee Simple
SqFt Source Assessor
Special Listing Condition Standard
Read Less
Want to know what your home might be worth? Contact us for a FREE valuation!

Our team is ready to help you sell your home for the highest possible price ASAP

Bought with IOANNIS KONSTANTOPOULOS • Compass

GET MORE INFORMATION





