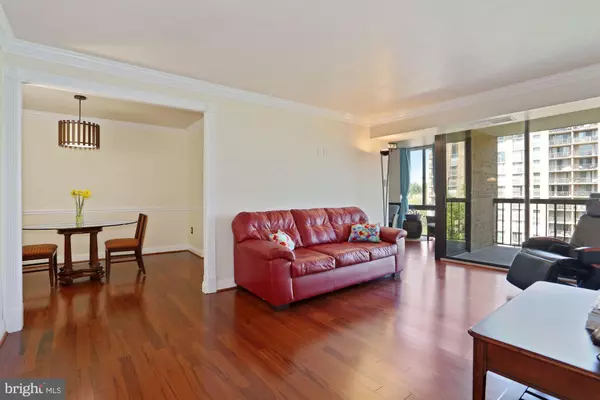$375,000
$375,000
For more information regarding the value of a property, please contact us for a free consultation.
4500 S FOUR MILE RUN DR #707 Arlington, VA 22204
2 Beds
2 Baths
1,152 SqFt
Key Details
Sold Price $375,000
Property Type Condo
Sub Type Condo/Co-op
Listing Status Sold
Purchase Type For Sale
Square Footage 1,152 sqft
Price per Sqft $325
Subdivision The Brittany
MLS Listing ID VAAR180542
Sold Date 05/27/21
Style Contemporary
Bedrooms 2
Full Baths 2
Condo Fees $613/mo
HOA Y/N N
Abv Grd Liv Area 1,152
Originating Board BRIGHT
Year Built 2005
Annual Tax Amount $3,271
Tax Year 2020
Property Description
Updated, spacious, bright, move-in-ready with new hardwoods, in-home laundry and Arlington LOCATION! Tremendous value and a rare opportunity to check off every wish-list item in this gorgeous 7th floor, 2BR/2BA condo with wonderful flow & generous layout including a bonus den, separate dining room, private balcony and magnificent floor-ceiling windows! Upon entering the foyer, access walk-in coat closet with built-ins adding amazing storage for items like sports gear or craft supplies, etc. The private, refurbished balcony at the back of the large, inviting living room is a perfect spot to enjoy a coffee/tea/cocktail and watch for guests to arrive. Beautiful crown molding throughout and spectacular, brand new engineered hardwood (tigerwood) floors add that luxurious feel to the living room, dining room & den. The updated, galley-style kitchen has tile floors, granite countertops with great prep space, a built-in microwave and brand new SS dishwasher. A beautiful formal dining room and additional bonus den flank the kitchen, providing incredible extra areas for individual living needs. The serene primary suite has ample space for a king-size bed plus multiple dressers &/or sitting area. It also features crown molding, engineered hardwood flooring, an enormous walk-in closet with custom built-ins and a private, updated en suite bath. The hall bathroom boasts a full-size porcelain tub that is deep for soaking. The 2nd bedroom is spacious with hardwood floors. In-home laundry features full-sized front-loading Samsung washer & dryer. Convenient and secure underground garage parking, assigned spot 484 near multiple elevator banks, & additional storage unit (#707) on the Mezzanine level. Love where you live at this amenity rich condo -The Brittany* Elegant common areas*24/7 concierge*state-of-the-art fitness center*media room*club/billiard room*meeting space*outdoor pool and tennis courts*professional building management*pet friendly & MORE! Located near major commuter routes (395, 66, 50, 120) with easy access to shopping, dining, theaters, parks, Shirlington Village, Pentagon, Amazon HQ2 Corridor, DC and Reagan National Airport. Additionally, only steps away from Four Mile Run and Washington & Old Dominion Trails. Plenty of street parking for guests and a metro bus stop at building w/ direct bus route to The Pentagon!
Location
State VA
County Arlington
Zoning RA6-15
Rooms
Other Rooms Living Room, Dining Room, Primary Bedroom, Bedroom 2, Kitchen, Den, Primary Bathroom
Main Level Bedrooms 2
Interior
Interior Features Chair Railings, Crown Moldings, Dining Area, Kitchen - Galley, Primary Bath(s), Stall Shower, Tub Shower, Walk-in Closet(s), Wood Floors
Hot Water Electric
Heating Programmable Thermostat, Forced Air
Cooling Central A/C
Equipment Built-In Microwave, Dishwasher, Disposal, Dryer - Front Loading, Icemaker, Refrigerator, Oven/Range - Electric, Washer - Front Loading
Fireplace N
Appliance Built-In Microwave, Dishwasher, Disposal, Dryer - Front Loading, Icemaker, Refrigerator, Oven/Range - Electric, Washer - Front Loading
Heat Source Electric
Laundry Dryer In Unit, Washer In Unit
Exterior
Exterior Feature Balcony
Garage Basement Garage, Inside Access, Underground, Garage - Front Entry, Covered Parking
Garage Spaces 1.0
Parking On Site 1
Amenities Available Billiard Room, Club House, Common Grounds, Community Center, Concierge, Elevator, Extra Storage, Fitness Center, Exercise Room, Jog/Walk Path, Meeting Room, Party Room, Pool - Outdoor, Security, Storage Bin, Swimming Pool, Tennis Courts
Water Access N
Accessibility Elevator
Porch Balcony
Total Parking Spaces 1
Garage N
Building
Lot Description Stream/Creek, Landscaping
Story 1
Unit Features Hi-Rise 9+ Floors
Sewer Public Sewer
Water Public
Architectural Style Contemporary
Level or Stories 1
Additional Building Above Grade, Below Grade
New Construction N
Schools
Elementary Schools Barcroft
Middle Schools Kenmore
High Schools Wakefield
School District Arlington County Public Schools
Others
Pets Allowed Y
HOA Fee Include Common Area Maintenance,Ext Bldg Maint,Management,Reserve Funds,Snow Removal,Trash,Water,Sewer
Senior Community No
Tax ID 28-035-211
Ownership Condominium
Security Features 24 hour security,Desk in Lobby,Main Entrance Lock,Smoke Detector,Sprinkler System - Indoor
Acceptable Financing Cash, Conventional, VA
Listing Terms Cash, Conventional, VA
Financing Cash,Conventional,VA
Special Listing Condition Standard
Pets Description Cats OK, Dogs OK
Read Less
Want to know what your home might be worth? Contact us for a FREE valuation!

Our team is ready to help you sell your home for the highest possible price ASAP

Bought with Amy E Wease • Compass

GET MORE INFORMATION





