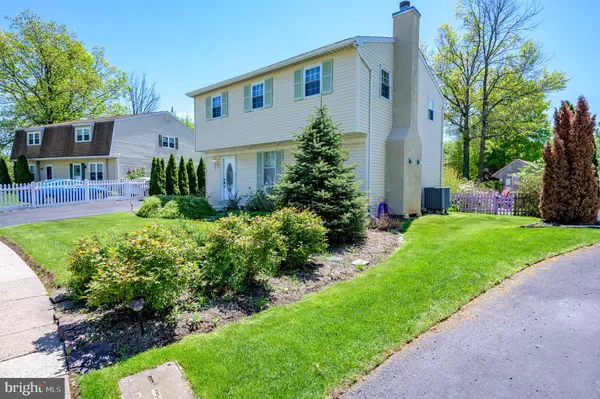$355,000
$319,900
11.0%For more information regarding the value of a property, please contact us for a free consultation.
649 RUSTIC DR Perkasie, PA 18944
3 Beds
2 Baths
1,620 SqFt
Key Details
Sold Price $355,000
Property Type Single Family Home
Sub Type Detached
Listing Status Sold
Purchase Type For Sale
Square Footage 1,620 sqft
Price per Sqft $219
Subdivision Pennridge Crossing
MLS Listing ID PABU526706
Sold Date 06/30/21
Style Colonial
Bedrooms 3
Full Baths 1
Half Baths 1
HOA Y/N N
Abv Grd Liv Area 1,620
Originating Board BRIGHT
Year Built 1984
Annual Tax Amount $4,675
Tax Year 2020
Lot Dimensions 57.00 x 114.00
Property Description
Conveniently located just on the edge of town in a fabulous neighborhood you'll find this fantastic 3 bedroom, 1.5 bath colonial awaiting a new owner. From the moment you step into this home you will notice the charm and feel the warmth of a place to call home. The main floor offers a welcoming foyer upon entry complete with hardwood flooring throughout. When entering the living room you will notice the beautiful glass transom above the doorway, but be drawn to the fireplace with a Crema-mar-fil Marble surround. The dining room boasts full length windows that allow an abundance of natural light into the home while providing a great view of the back yard. The eat in kitchen offers new vinyl plank flooring, quartz counter tops, recessed lighting and easy access to the back yard through a French door. Upstairs you will find 3 generously sized bedrooms, and a beautifully appointed full bath including built ins, porcelain tile flooring and quartz vanity top. The master bedroom offers a large walk in closet that also grants access to the bath. The home offers plenty of storage with both attic space and a full unfinished basement. When you're done being wowed by the interior , step out the back door onto the covered porch, and enjoy the private fenced back yard accompanied by plenty of flower gardens. Don't miss your chance at this one, you will love this home and it's location!
Location
State PA
County Bucks
Area Perkasie Boro (10133)
Zoning R1A
Rooms
Other Rooms Living Room, Dining Room, Bedroom 2, Bedroom 3, Kitchen, Basement, Bedroom 1, Bathroom 1, Half Bath
Basement Full
Interior
Interior Features Kitchen - Eat-In, Recessed Lighting, Upgraded Countertops, Wood Floors
Hot Water Electric
Heating Heat Pump - Electric BackUp
Cooling Central A/C
Flooring Hardwood, Laminated
Fireplaces Number 1
Fireplaces Type Wood
Equipment Dishwasher, Disposal, Built-In Range, Dryer - Electric, Washer
Fireplace Y
Window Features Energy Efficient,Insulated
Appliance Dishwasher, Disposal, Built-In Range, Dryer - Electric, Washer
Heat Source Electric
Laundry Basement
Exterior
Garage Spaces 4.0
Fence Board
Utilities Available Above Ground
Water Access N
Roof Type Shingle
Accessibility 2+ Access Exits
Road Frontage Boro/Township
Total Parking Spaces 4
Garage N
Building
Lot Description Level
Story 2
Sewer Public Sewer
Water Public
Architectural Style Colonial
Level or Stories 2
Additional Building Above Grade, Below Grade
Structure Type Dry Wall
New Construction N
Schools
School District Pennridge
Others
Pets Allowed Y
Senior Community No
Tax ID 33-001-154
Ownership Fee Simple
SqFt Source Assessor
Acceptable Financing Cash, Conventional, FHA, USDA, VA
Listing Terms Cash, Conventional, FHA, USDA, VA
Financing Cash,Conventional,FHA,USDA,VA
Special Listing Condition Standard
Pets Allowed Cats OK, Dogs OK
Read Less
Want to know what your home might be worth? Contact us for a FREE valuation!

Our team is ready to help you sell your home for the highest possible price ASAP

Bought with Mark Anthony Forcinito • Redfin Corporation

GET MORE INFORMATION





