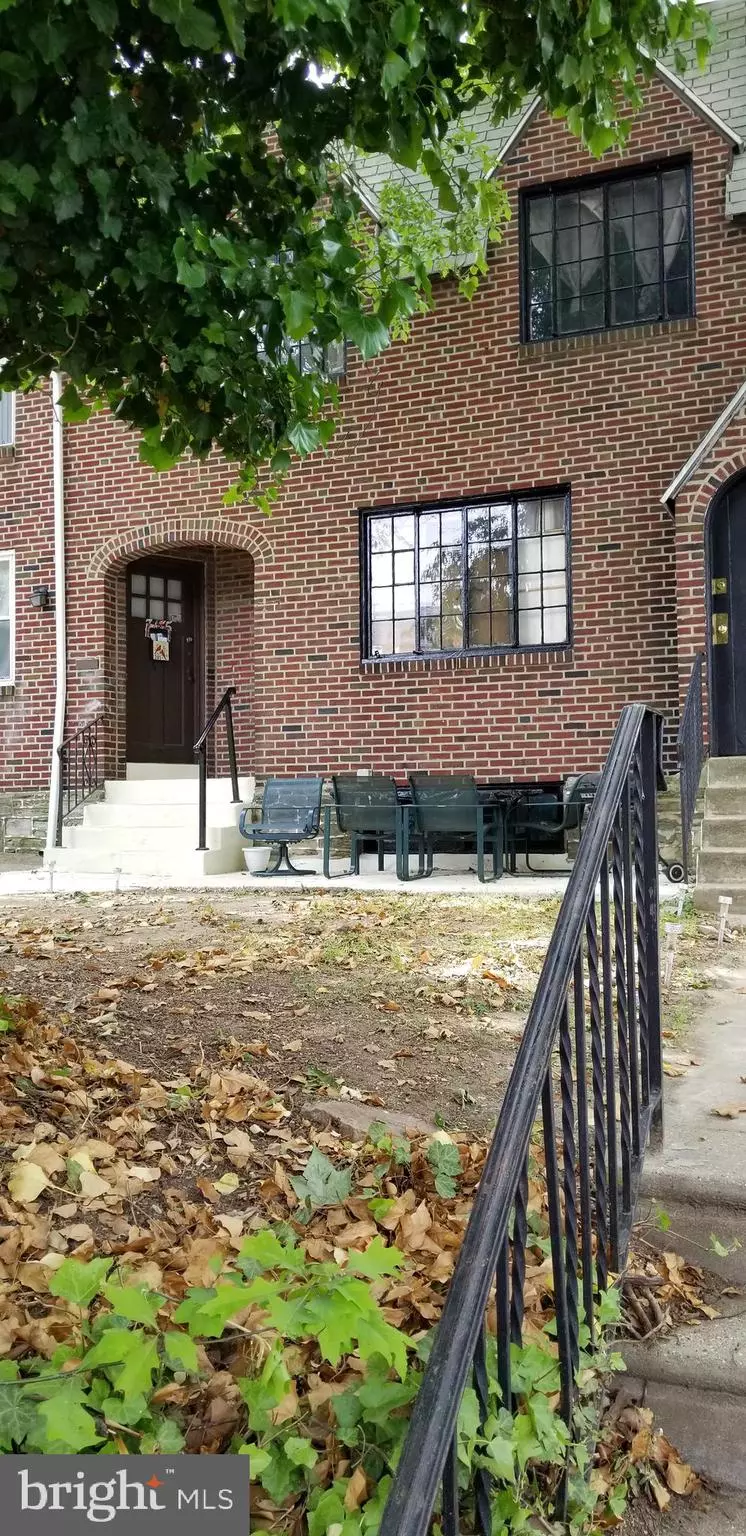$132,658
$129,900
2.1%For more information regarding the value of a property, please contact us for a free consultation.
307 HAMPDEN RD Upper Darby, PA 19082
1,362 SqFt
Key Details
Sold Price $132,658
Property Type Multi-Family
Sub Type Interior Row/Townhouse
Listing Status Sold
Purchase Type For Sale
Square Footage 1,362 sqft
Price per Sqft $97
Subdivision Stonehurst
MLS Listing ID PADE546970
Sold Date 07/19/21
Style Art Deco
HOA Y/N N
Abv Grd Liv Area 1,362
Originating Board BRIGHT
Year Built 1940
Annual Tax Amount $3,473
Tax Year 2020
Lot Size 1,699 Sqft
Acres 0.04
Lot Dimensions 20.00 x 80.00
Property Description
This is an Art Deco Duplex with two (2) one (1) Bedroom one (1) bath units. Tenant pays their electric and gas. Landlord pays building gas heating and building water. Both Tenant Leases are yearly and both leases expire 2/28/2022. The garage has been converted to an additional storage area.
Location
State PA
County Delaware
Area Upper Darby Twp (10416)
Zoning RESIDENTIAL
Rooms
Basement Full
Interior
Hot Water Natural Gas
Heating Baseboard - Hot Water
Cooling None
Flooring Carpet
Equipment Oven/Range - Gas, Refrigerator
Fireplace N
Window Features Casement
Appliance Oven/Range - Gas, Refrigerator
Heat Source Natural Gas
Exterior
Utilities Available Natural Gas Available, Electric Available, Cable TV Available, Cable TV, Above Ground, Water Available
Water Access N
Roof Type Built-Up,Flat
Accessibility Other
Garage N
Building
Foundation Stone
Sewer Public Sewer
Water Public
Architectural Style Art Deco
Additional Building Above Grade, Below Grade
Structure Type Dry Wall
New Construction N
Schools
High Schools Upper Darby Senior
School District Upper Darby
Others
Tax ID 16-03-00656-00
Ownership Fee Simple
SqFt Source Assessor
Acceptable Financing Cash, Conventional, FHA
Listing Terms Cash, Conventional, FHA
Financing Cash,Conventional,FHA
Special Listing Condition Standard
Read Less
Want to know what your home might be worth? Contact us for a FREE valuation!

Our team is ready to help you sell your home for the highest possible price ASAP

Bought with Ashley Collins • Tesla Realty Group, LLC

GET MORE INFORMATION





