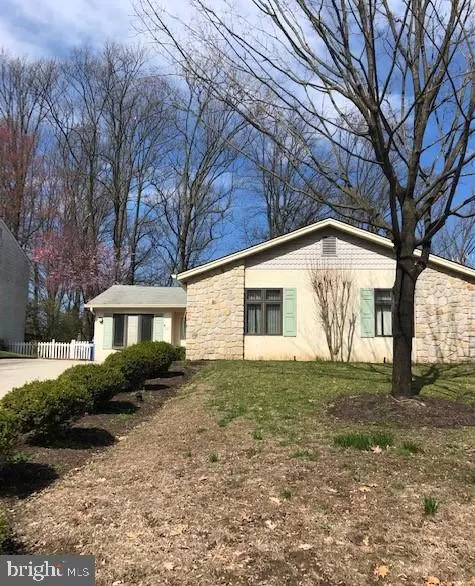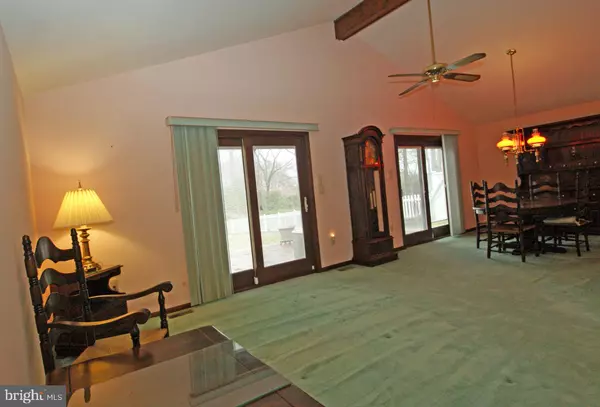$340,000
$350,000
2.9%For more information regarding the value of a property, please contact us for a free consultation.
928 CLYDE LN Philadelphia, PA 19128
3 Beds
2 Baths
1,734 SqFt
Key Details
Sold Price $340,000
Property Type Single Family Home
Sub Type Detached
Listing Status Sold
Purchase Type For Sale
Square Footage 1,734 sqft
Price per Sqft $196
Subdivision Andorra
MLS Listing ID PAPH884430
Sold Date 05/21/20
Style Ranch/Rambler
Bedrooms 3
Full Baths 2
HOA Y/N N
Abv Grd Liv Area 1,734
Originating Board BRIGHT
Year Built 1986
Annual Tax Amount $5,175
Tax Year 2020
Lot Size 0.296 Acres
Acres 0.3
Lot Dimensions 70.00 x 184.00
Property Description
A single family home with one floor living in the Andorra section of the City. The perfect place to call HOME! This beautiful house includes a tile entrance foyer, oversized Living Rm w/two skylights, separate Dining Rm w/vaulted ceiling, and updated Kitchen. The Kitchen features granite countertops, maple cabinets, an abundance of work/storage space, double sink, built-in microwave, dishwasher, range w/gas cooking, refrigerator, garbage disposal, and tile floor. Private Den/Office w/bay window and recessed lighting. Master Bedrm, w/Master Bth, has a stall shower, sink/vanity tile floors/walls, and heat lamp. The two additional bedrooms are spacious w/good closet space. The large hall Bath features tub/shower, skylight, vaulted ceiling, tile walls/floor. Laundry/Mechanical area w/tile floor and access to the back yard. Additionally, amenities are brick back patio overlooking .25 plus acre fenced yard w/which can be accessed from the Living Rm or Dining Rm. Attic storage, Pella double pane windows, ceiling fans, alarm system and irrigation system. All conveniently located to Samuel F. Houston Playground, Courtesy Stable Phila - Park and Rec, shopping, restaurants, transportation, and major roads. Call now to schedule your appointment.
Location
State PA
County Philadelphia
Area 19128 (19128)
Zoning RSD3
Rooms
Other Rooms Living Room, Dining Room, Primary Bedroom, Kitchen, Den, Utility Room, Bathroom 2, Bathroom 3
Main Level Bedrooms 3
Interior
Interior Features Ceiling Fan(s), Attic, Cedar Closet(s), Exposed Beams, Primary Bath(s), Recessed Lighting, Skylight(s), Stall Shower, Tub Shower, Upgraded Countertops
Heating Hot Water
Cooling Central A/C
Fireplaces Number 1
Equipment Built-In Microwave, Built-In Range, Disposal, Dishwasher, Water Heater, Refrigerator
Appliance Built-In Microwave, Built-In Range, Disposal, Dishwasher, Water Heater, Refrigerator
Heat Source Natural Gas
Exterior
Exterior Feature Brick, Patio(s)
Garage Spaces 4.0
Water Access N
Accessibility 2+ Access Exits
Porch Brick, Patio(s)
Total Parking Spaces 4
Garage N
Building
Story 1
Sewer Public Sewer
Water Public
Architectural Style Ranch/Rambler
Level or Stories 1
Additional Building Above Grade, Below Grade
New Construction N
Schools
School District The School District Of Philadelphia
Others
Senior Community No
Tax ID 214115128
Ownership Fee Simple
SqFt Source Assessor
Special Listing Condition Standard
Read Less
Want to know what your home might be worth? Contact us for a FREE valuation!

Our team is ready to help you sell your home for the highest possible price ASAP

Bought with Victoria A Sweitzer • RE/MAX Centre Realtors

GET MORE INFORMATION





