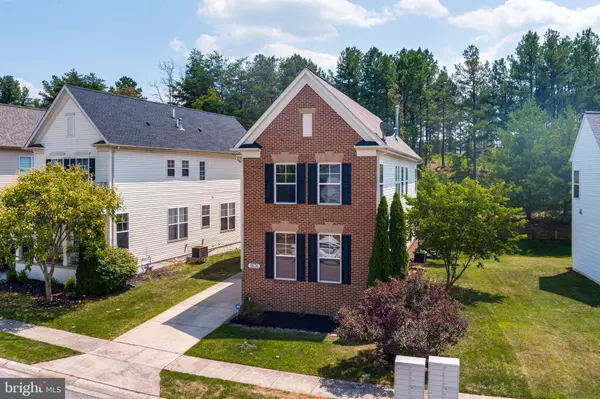$495,000
$489,900
1.0%For more information regarding the value of a property, please contact us for a free consultation.
1876 SCAFFOLD WAY Odenton, MD 21113
5 Beds
4 Baths
3,940 SqFt
Key Details
Sold Price $495,000
Property Type Single Family Home
Sub Type Detached
Listing Status Sold
Purchase Type For Sale
Square Footage 3,940 sqft
Price per Sqft $125
Subdivision Seven Oaks
MLS Listing ID MDAA2005150
Sold Date 08/31/21
Style Contemporary
Bedrooms 5
Full Baths 3
Half Baths 1
HOA Fees $51/mo
HOA Y/N Y
Abv Grd Liv Area 2,800
Originating Board BRIGHT
Year Built 2005
Annual Tax Amount $4,770
Tax Year 2020
Lot Size 3,216 Sqft
Acres 0.07
Property Description
Welcome to 1876 Scaffold Way! Located in the highly-desired Seven Oaks Community, this 5 bedroom, 3.5 bath home is ready for immediate move-in. The main level openly flows from the family room at the front of the home to the kitchen and dining area in the back, covered in hardwood flooring and overlooking the deck and rear yard. The kitchen features granite countertops and an oversized island with counter-height seating, perfect for the chef in the family preparing school lunches and family dinners. On the upper level, you will find four spacious bedrooms and 2 full baths, including the large master suite with an attached bath. The fifth bedroom is located on the fully-finished lower level, which features a wet bar, space for an additional living room or entertainment area, a full bath, and extra storage space. The amenity-driven Seven Oaks community is filled with activities for the family, including two pools, two fitness centers, two clubhouse rooms for events, volleyball, basketball, and tennis courts, a baseball field, and playgrounds - you will not get bored here! Easy access to retail spots, eateries, grocery stores, and Route 32 for a convenient commute to Annapolis or DC. This home is ready for it's next owner!
Location
State MD
County Anne Arundel
Zoning R
Rooms
Basement Full, Interior Access, Partially Finished
Interior
Interior Features Breakfast Area, Carpet, Ceiling Fan(s), Combination Dining/Living, Combination Kitchen/Dining, Dining Area, Floor Plan - Open, Kitchen - Eat-In, Kitchen - Island, Primary Bath(s), Window Treatments, Recessed Lighting, Wood Floors, Wet/Dry Bar
Hot Water Natural Gas
Heating Forced Air
Cooling Ceiling Fan(s), Central A/C
Equipment Built-In Microwave, Dishwasher, Disposal, Dryer, Washer, Stove, Refrigerator, Oven - Single, Microwave, Icemaker
Fireplace N
Appliance Built-In Microwave, Dishwasher, Disposal, Dryer, Washer, Stove, Refrigerator, Oven - Single, Microwave, Icemaker
Heat Source Natural Gas
Laundry Has Laundry
Exterior
Exterior Feature Deck(s)
Parking Features Garage Door Opener, Garage - Front Entry
Garage Spaces 1.0
Amenities Available Club House, Common Grounds, Exercise Room, Fitness Center, Meeting Room, Party Room, Pool - Outdoor, Swimming Pool, Tennis Courts, Tot Lots/Playground, Volleyball Courts, Basketball Courts, Baseball Field
Water Access N
Accessibility None
Porch Deck(s)
Attached Garage 1
Total Parking Spaces 1
Garage Y
Building
Story 3
Sewer Public Sewer
Water Public
Architectural Style Contemporary
Level or Stories 3
Additional Building Above Grade, Below Grade
Structure Type 9'+ Ceilings
New Construction N
Schools
Elementary Schools Seven Oaks
Middle Schools Macarthur
High Schools Meade
School District Anne Arundel County Public Schools
Others
HOA Fee Include Common Area Maintenance,Management,Pool(s),Road Maintenance,Snow Removal,Trash
Senior Community No
Tax ID 020468090219771
Ownership Fee Simple
SqFt Source Assessor
Security Features Security System
Special Listing Condition Standard
Read Less
Want to know what your home might be worth? Contact us for a FREE valuation!

Our team is ready to help you sell your home for the highest possible price ASAP

Bought with Anthony A Fears • Taylor Properties

GET MORE INFORMATION





