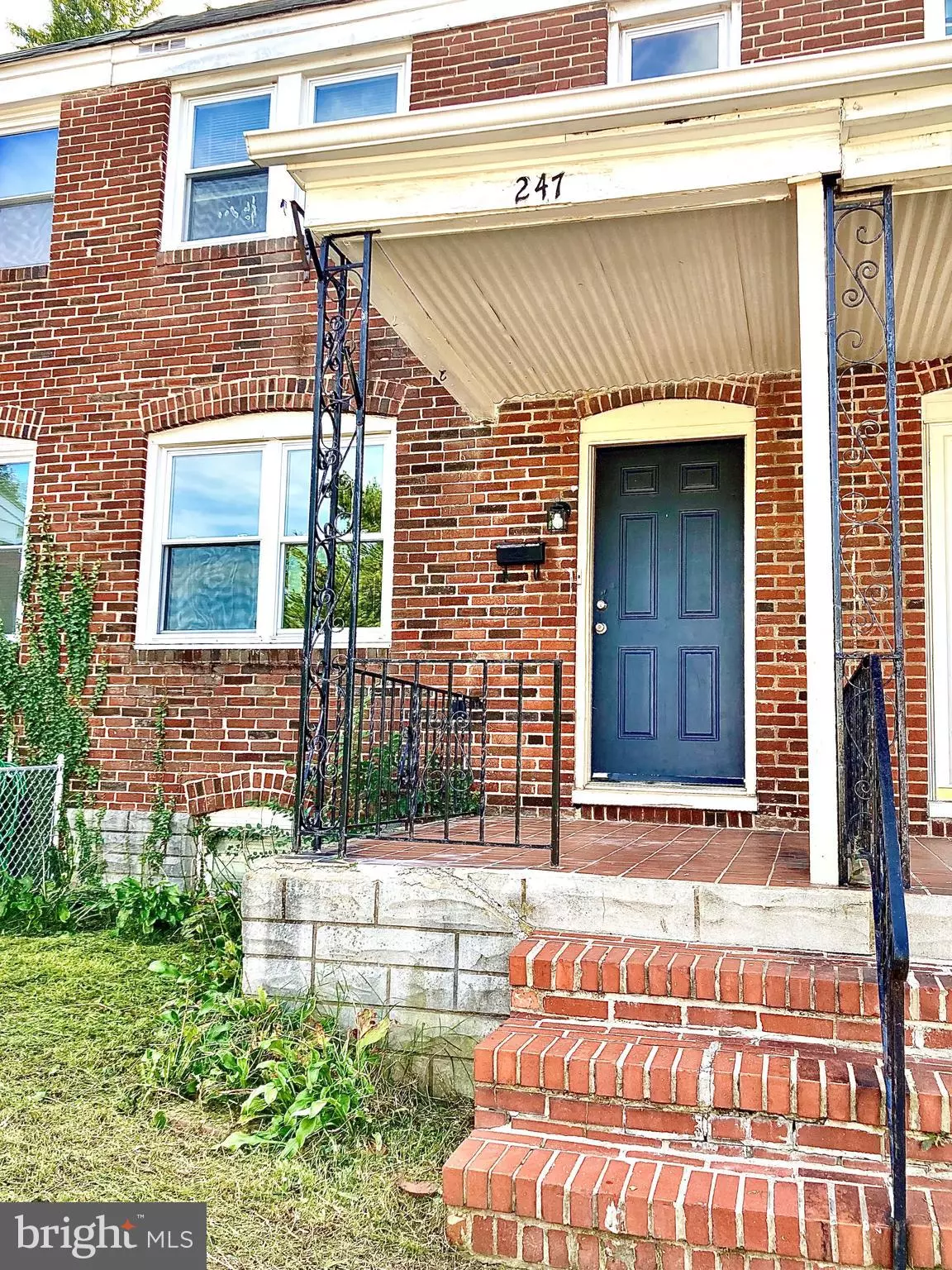$167,000
$159,950
4.4%For more information regarding the value of a property, please contact us for a free consultation.
247 W MEADOW RD Baltimore, MD 21225
3 Beds
2 Baths
1,280 SqFt
Key Details
Sold Price $167,000
Property Type Townhouse
Sub Type Interior Row/Townhouse
Listing Status Sold
Purchase Type For Sale
Square Footage 1,280 sqft
Price per Sqft $130
Subdivision Brooklyn Park
MLS Listing ID MDAA2012074
Sold Date 01/13/22
Style Colonial
Bedrooms 3
Full Baths 1
Half Baths 1
HOA Y/N N
Abv Grd Liv Area 960
Originating Board BRIGHT
Year Built 1942
Annual Tax Amount $1,518
Tax Year 2021
Lot Size 1,760 Sqft
Acres 0.04
Property Description
Affordable all brick Brooklyn Park Townhome. NEW flat roof & front roof! NEW Carpet throughout upper level! Spacious Living Rm with ceiling fan. Formal Dining Rm with Chair Rail molding & French Doors to cover deck. White on white kitchen, white raised panel cabinets with white appliances. Nice Laminate floor throughout Main Level. Finished Lower Level Family Rm with Laminated Floor & recessed lighting would make a nice man or woman cave or kids playroom. Lower Level Powder Rm with pedestal sink. Upper level full Bath with pedestal sink & ceramic tile tub/shower surround. Replacement double hung dual pane windows throughout. Newer Heat Pump & Water Heater. Conveys AS-IS but will pass FHA. Perfect starter home for the buyer(s) on a budget!
Location
State MD
County Anne Arundel
Zoning R15
Direction Northeast
Rooms
Other Rooms Living Room, Dining Room, Bedroom 2, Bedroom 3, Kitchen, Family Room, Bedroom 1, Utility Room, Bathroom 1
Basement Connecting Stairway, Full, Partially Finished, Windows
Interior
Interior Features Ceiling Fan(s), Chair Railings, Dining Area, Floor Plan - Open, Tub Shower, Wood Floors, Carpet
Hot Water Natural Gas
Heating Forced Air
Cooling Central A/C, Attic Fan
Flooring Laminated, Carpet, Ceramic Tile
Equipment Built-In Range, Dishwasher, Disposal, Exhaust Fan, Oven - Self Cleaning, Oven/Range - Gas, Range Hood, Water Heater, Refrigerator
Furnishings No
Fireplace N
Window Features Double Hung,Double Pane,Screens,Vinyl Clad
Appliance Built-In Range, Dishwasher, Disposal, Exhaust Fan, Oven - Self Cleaning, Oven/Range - Gas, Range Hood, Water Heater, Refrigerator
Heat Source Natural Gas
Laundry Basement
Exterior
Fence Chain Link, Rear, Fully
Utilities Available Cable TV, Cable TV Available, Electric Available, Natural Gas Available, Phone Available, Sewer Available, Water Available
Water Access N
Roof Type Asphalt,Built-Up,Flat
Street Surface Black Top
Accessibility None
Garage N
Building
Lot Description Front Yard, Rear Yard
Story 3
Foundation Concrete Perimeter, Block
Sewer Public Sewer
Water Public
Architectural Style Colonial
Level or Stories 3
Additional Building Above Grade, Below Grade
New Construction N
Schools
Elementary Schools Belle Grove
Middle Schools Brooklyn Park
High Schools North County
School District Anne Arundel County Public Schools
Others
Pets Allowed Y
Senior Community No
Tax ID 020504706849800
Ownership Fee Simple
SqFt Source Assessor
Security Features Carbon Monoxide Detector(s),Smoke Detector
Acceptable Financing Conventional, FHA 203(b), FHA, VA
Listing Terms Conventional, FHA 203(b), FHA, VA
Financing Conventional,FHA 203(b),FHA,VA
Special Listing Condition Standard
Pets Allowed No Pet Restrictions
Read Less
Want to know what your home might be worth? Contact us for a FREE valuation!

Our team is ready to help you sell your home for the highest possible price ASAP

Bought with Gail D Davis • Exit Community Realty

GET MORE INFORMATION





