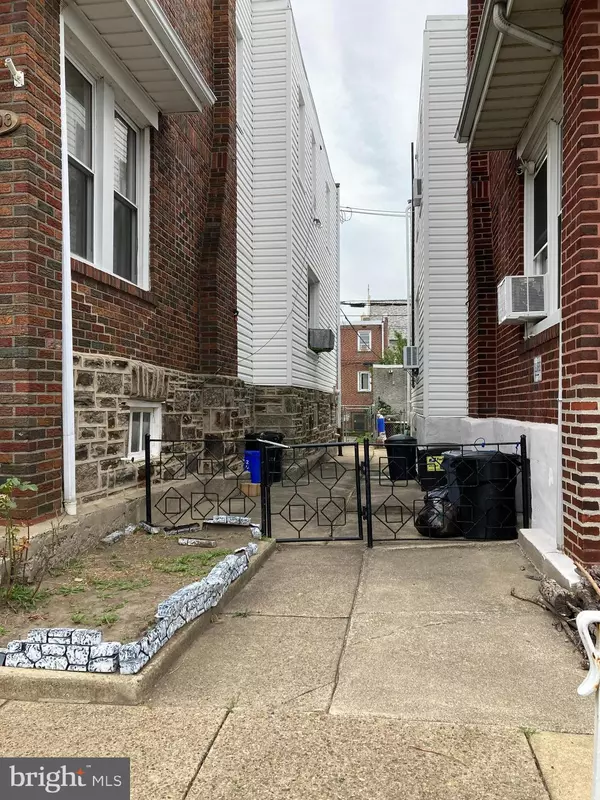$279,000
$279,000
For more information regarding the value of a property, please contact us for a free consultation.
2003 BLEIGH AVE Philadelphia, PA 19152
4 Beds
2 Baths
1,692 SqFt
Key Details
Sold Price $279,000
Property Type Single Family Home
Sub Type Twin/Semi-Detached
Listing Status Sold
Purchase Type For Sale
Square Footage 1,692 sqft
Price per Sqft $164
Subdivision Rhawnhurst
MLS Listing ID PAPH2017196
Sold Date 09/22/21
Style Straight Thru
Bedrooms 4
Full Baths 1
Half Baths 1
HOA Y/N N
Abv Grd Liv Area 1,692
Originating Board BRIGHT
Year Built 1958
Annual Tax Amount $2,612
Tax Year 2021
Lot Size 2,400 Sqft
Acres 0.06
Lot Dimensions 22.33 x 107.50
Property Description
Huge four bedroom straight thru twin close to shopping and transportation. First floor consists of a formal living room and dining room with wall to wall carpet over original hardwood floors and a big eat-in kitchen with a refrigerator included. From the kitchen step out on to the back deck that overlooks the back yard. Upstairs there are four bedrooms, a cedar closet and a linen closet in the hallway and a bathroom with double sink vanity. Downstairs there is a finished basement, workshop and a half bathroom. Replacement windows throughout and a newer heater and water heater.
Location
State PA
County Philadelphia
Area 19152 (19152)
Zoning RSA3
Rooms
Basement Full
Interior
Hot Water Natural Gas
Heating Radiator
Cooling Window Unit(s)
Heat Source Natural Gas
Exterior
Water Access N
Accessibility None
Garage N
Building
Story 3
Sewer Public Sewer
Water Public
Architectural Style Straight Thru
Level or Stories 3
Additional Building Above Grade, Below Grade
New Construction N
Schools
School District The School District Of Philadelphia
Others
Senior Community No
Tax ID 561304900
Ownership Fee Simple
SqFt Source Assessor
Special Listing Condition Standard
Read Less
Want to know what your home might be worth? Contact us for a FREE valuation!

Our team is ready to help you sell your home for the highest possible price ASAP

Bought with Timothy J Fanning • Re/Max One Realty

GET MORE INFORMATION





