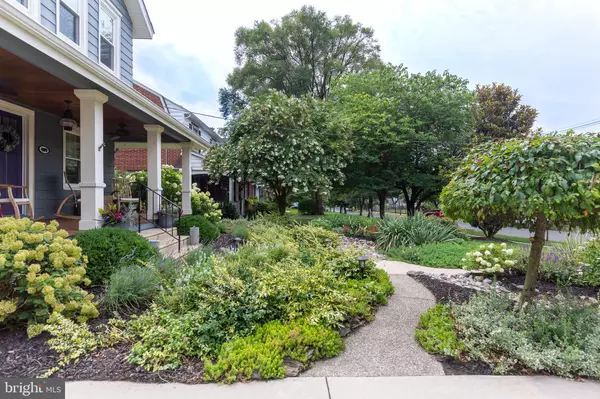$500,000
$464,900
7.6%For more information regarding the value of a property, please contact us for a free consultation.
409 1ST AVE Haddon Heights, NJ 08035
3 Beds
2 Baths
1,559 SqFt
Key Details
Sold Price $500,000
Property Type Single Family Home
Sub Type Detached
Listing Status Sold
Purchase Type For Sale
Square Footage 1,559 sqft
Price per Sqft $320
Subdivision Eastside
MLS Listing ID NJCD2004102
Sold Date 08/30/21
Style Colonial
Bedrooms 3
Full Baths 2
HOA Y/N N
Abv Grd Liv Area 1,559
Originating Board BRIGHT
Year Built 1926
Annual Tax Amount $10,536
Tax Year 2020
Lot Size 7,500 Sqft
Acres 0.17
Lot Dimensions 50.00 x 150.00
Property Description
The walkway to this handsome home takes you through lush plantings, perennial gardens, flowering hydrangea and shade trees to a welcoming open front porch with cedar floor & ceiling. Enter inside to the comfortable living room with original hardwood floors that run throughout the house. An archway leads to the light filled dining room with built-in corner cabinets that open to the well -designed chefs kitchen with custom cabinetry, soapstone counters, subway tile backsplash, top of the line appliances, farmhouse sink, butlers sink and wine fridge. The large center island with seating lets you join the cook as meals are prepared. A stunning full bath off the kitchen completes the main floor. Upstairs the primary bedroom is large enough for a king size bed. The 2nd bedroom (nursery) is light filled and the 3rd bedroom has an exposed brick accent wall. A full bath with glass enclosed shower is at the end of the hall. The floored attic has endless possibilities. The basement has a dedicated laundry area and a large storage area. Enter the outdoor space through the kitchen sliding glass door to the porch herb garden and down the steps to the park like setting of the beautifully landscaped fenced back yard with flowering specimen trees and privacy hedges that envelope you with a sense of peace and seclusion. Theres an outdoor kitchen with slate floor & bluestone countertop, a sitting area with EP Henry pavers and gas fire pit. The garage has been transformed to a personal gym complete with heat, A/C, rubber floor and glass doors that overlook the back yard oasis. A side driveway runs the length of the house providing plenty of off- street parking. Make an appointment to tour this wonderful property, you will not be disappointed.
Location
State NJ
County Camden
Area Haddon Heights Boro (20418)
Zoning RESIDENTIAL
Rooms
Other Rooms Living Room, Dining Room, Primary Bedroom, Bedroom 2, Bedroom 3, Kitchen
Basement Connecting Stairway, Daylight, Partial, Full
Interior
Interior Features Attic, Built-Ins, Ceiling Fan(s), Floor Plan - Open, Soaking Tub, Sprinkler System, Stall Shower, Upgraded Countertops, Window Treatments, Wine Storage, Wood Floors
Hot Water Natural Gas
Heating Forced Air
Cooling Central A/C
Flooring Wood, Ceramic Tile
Equipment Built-In Microwave, Dishwasher, Disposal, Dryer - Gas, Energy Efficient Appliances, Exhaust Fan, Stainless Steel Appliances, Washer
Appliance Built-In Microwave, Dishwasher, Disposal, Dryer - Gas, Energy Efficient Appliances, Exhaust Fan, Stainless Steel Appliances, Washer
Heat Source Natural Gas
Exterior
Parking Features Garage - Front Entry
Garage Spaces 1.0
Water Access N
Accessibility None
Total Parking Spaces 1
Garage Y
Building
Story 2
Sewer Public Sewer
Water Public
Architectural Style Colonial
Level or Stories 2
Additional Building Above Grade, Below Grade
New Construction N
Schools
School District Haddon Heights Schools
Others
Senior Community No
Tax ID 18-00013-00017
Ownership Fee Simple
SqFt Source Assessor
Acceptable Financing Cash, Conventional, FHA, VA
Horse Property N
Listing Terms Cash, Conventional, FHA, VA
Financing Cash,Conventional,FHA,VA
Special Listing Condition Standard
Read Less
Want to know what your home might be worth? Contact us for a FREE valuation!

Our team is ready to help you sell your home for the highest possible price ASAP

Bought with Nicolette Pizzuti • Keller Williams Realty - Moorestown

GET MORE INFORMATION





