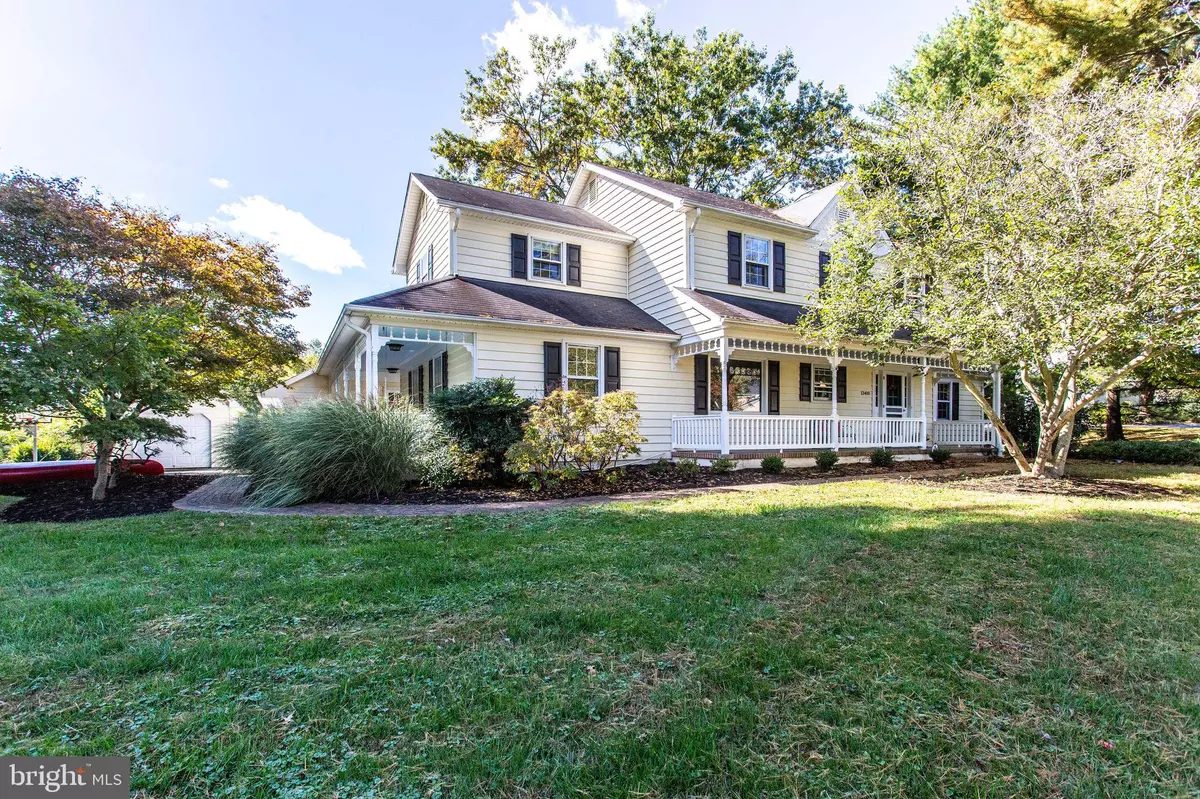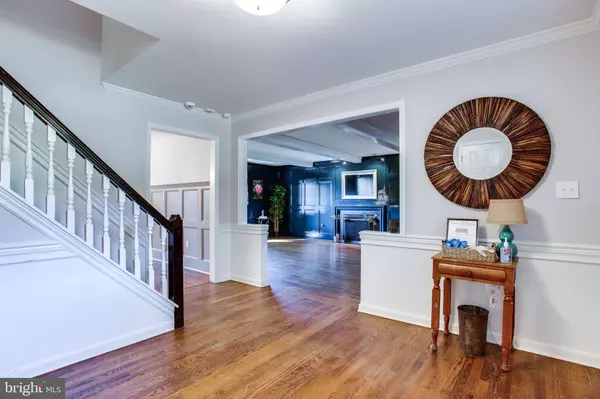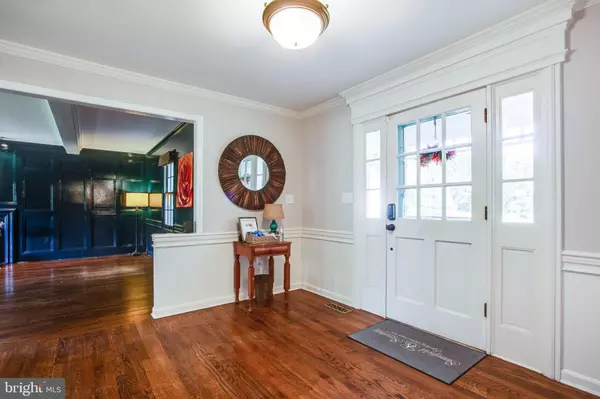$805,000
$799,000
0.8%For more information regarding the value of a property, please contact us for a free consultation.
13400 STRAW BALE LN Darnestown, MD 20874
4 Beds
5 Baths
3,670 SqFt
Key Details
Sold Price $805,000
Property Type Single Family Home
Sub Type Detached
Listing Status Sold
Purchase Type For Sale
Square Footage 3,670 sqft
Price per Sqft $219
Subdivision Harvest Hunt Farm
MLS Listing ID MDMC728420
Sold Date 11/30/20
Style Victorian
Bedrooms 4
Full Baths 3
Half Baths 2
HOA Y/N N
Abv Grd Liv Area 2,920
Originating Board BRIGHT
Year Built 1978
Annual Tax Amount $8,100
Tax Year 2020
Lot Size 2.210 Acres
Acres 2.21
Property Description
Gorgeous Victorian replica with stately, front wrap around porch & back screened porch situated on spacious 2.21 acre lot in highly sought-after Harvest Hunt Farm. Elegant, large foyer greets you with custom moldings, chair rail, handsome wooden staircase, and large wooden front door with side-lights.. Hardwoods throughout upper and main levels of home! Large great room with wood burning fireplace, beamed ceilings, paneled walls & custom moldings Sprawling eat-in kitchen with sitting area, silestone counter tops, over-sized center island with breakfast bar, large gold on trend pendant lighting, beverage drawers, farm sink, double ovens, 6-burner gas range w/stainless hood & pantry. Separate elegant dining room with paneled walls and coffered ceilings. Office / or 5th BR (optional)( with built-in cabinets, shelving & desk space. Full bath with shower stall & powder room off foyer. Laundry/mud room with closet & front-load washer & dryer - all on first floor! Large owner's suite will not disappoint! Renovated bath with dual vanities, large tile shower with frameless glass door, linen closet & on-trend light fixtures. Owner bedroom offers walk in closet, plumbing for additional vanitiy/sink or wet bar and crown moldings. All bedrooms are spacious, have hardwood flooring, large windows allowing in natural light, and nice-sized closets. Walk-up basement is partially finished and offers A LOT of space for storage and/or to add more finished living space. Expansive screened-in porch on back of home, with bead board ceilings, paneled walls, hard surface flooring, ceiling fan light fixture & more! Totally private, peaceful & serene location, backing to trees.! Spectacular location & country feel!
Location
State MD
County Montgomery
Zoning RE2
Rooms
Other Rooms Living Room, Dining Room, Primary Bedroom, Bedroom 2, Bedroom 4, Kitchen, Foyer, Laundry, Office, Bathroom 2, Bathroom 3, Primary Bathroom
Basement Outside Entrance, Interior Access, Partially Finished, Heated, Improved, Rear Entrance, Space For Rooms, Walkout Stairs, Workshop
Interior
Interior Features Kitchen - Table Space, Primary Bath(s), Wet/Dry Bar, Kitchen - Eat-In, Soaking Tub, Store/Office, Upgraded Countertops, Attic, Breakfast Area, Ceiling Fan(s), Exposed Beams, Family Room Off Kitchen, Kitchen - Island, Pantry, Stall Shower, Wood Floors
Hot Water Electric
Heating Central
Cooling Central A/C
Flooring Hardwood, Ceramic Tile
Fireplaces Number 2
Fireplaces Type Fireplace - Glass Doors, Wood, Mantel(s), Brick
Equipment Dishwasher, Refrigerator, Disposal, Stove, Dryer - Front Loading, Icemaker, Oven/Range - Gas, Range Hood, Stainless Steel Appliances, Washer - Front Loading
Fireplace Y
Window Features Green House
Appliance Dishwasher, Refrigerator, Disposal, Stove, Dryer - Front Loading, Icemaker, Oven/Range - Gas, Range Hood, Stainless Steel Appliances, Washer - Front Loading
Heat Source Oil
Laundry Main Floor
Exterior
Exterior Feature Porch(es), Patio(s), Screened, Enclosed, Wrap Around
Parking Features Garage Door Opener
Garage Spaces 13.0
Carport Spaces 1
Utilities Available Propane
Water Access N
View Trees/Woods
Accessibility None
Porch Porch(es), Patio(s), Screened, Enclosed, Wrap Around
Attached Garage 2
Total Parking Spaces 13
Garage Y
Building
Lot Description Backs to Trees, Cleared, Front Yard, Landscaping, Partly Wooded, Private, Rear Yard, Secluded, SideYard(s), Trees/Wooded
Story 3
Sewer Private Sewer
Water Well
Architectural Style Victorian
Level or Stories 3
Additional Building Above Grade, Below Grade
Structure Type Paneled Walls,Beamed Ceilings
New Construction N
Schools
Elementary Schools Darnestown
Middle Schools Lakelands Park
High Schools Northwest
School District Montgomery County Public Schools
Others
Pets Allowed Y
Senior Community No
Tax ID 160601761942
Ownership Fee Simple
SqFt Source Assessor
Security Features Smoke Detector,Security System
Special Listing Condition Standard
Pets Allowed No Pet Restrictions
Read Less
Want to know what your home might be worth? Contact us for a FREE valuation!

Our team is ready to help you sell your home for the highest possible price ASAP

Bought with Anh T Boesch • RLAH @properties

GET MORE INFORMATION





