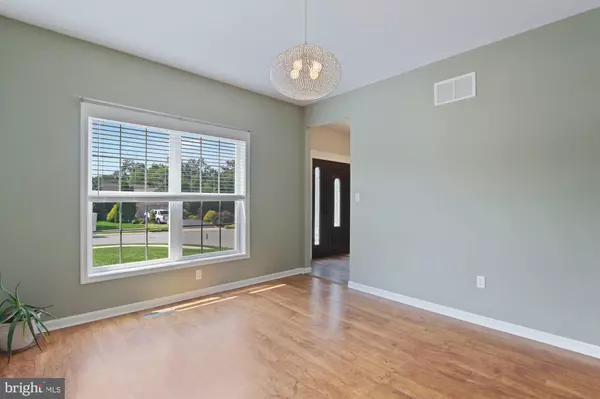$338,400
$329,900
2.6%For more information regarding the value of a property, please contact us for a free consultation.
1485 SURREY RUN CT York, PA 17408
4 Beds
3 Baths
2,419 SqFt
Key Details
Sold Price $338,400
Property Type Single Family Home
Sub Type Detached
Listing Status Sold
Purchase Type For Sale
Square Footage 2,419 sqft
Price per Sqft $139
Subdivision Wellington Greens
MLS Listing ID PAYK2005044
Sold Date 10/08/21
Style Colonial
Bedrooms 4
Full Baths 2
Half Baths 1
HOA Fees $18/ann
HOA Y/N Y
Abv Grd Liv Area 2,419
Originating Board BRIGHT
Year Built 2004
Annual Tax Amount $6,549
Tax Year 2021
Lot Size 0.302 Acres
Acres 0.3
Property Description
Welcome home to this 4 bed, 2.5 bath Colonial in West York Schools in the quiet cul de sac of the Wellington Greens neighborhood. Walk in the front door and immediately feel at home in the updated tile foyer and then make your way back to the massive updated kitchen and open floor plan to the living room. Nestled behind the kitchen you will find an all season room with views to the fenced in back yard and recently completed patio! Upstairs you will find 4 spacious bedrooms that includes a master en suite! The basement in this home is unfinished making it perfect for the buyer with a design in mind or continue to use it for storage as the current owners have! Updates in the past 3 years include a new roof, new HVAC system, new hot water heater, new front door, new kitchen appliances, and a large over sized driveway that has been recently seal coated! This home has been meticulously cared for and just waiting for new owners! Schedule your showing today!
Location
State PA
County York
Area West Manchester Twp (15251)
Zoning RESIDENTIAL
Rooms
Other Rooms Living Room, Dining Room, Bedroom 2, Bedroom 3, Bedroom 4, Kitchen, Family Room, Basement, Foyer, Bedroom 1, Sun/Florida Room, Laundry, Bathroom 1, Bathroom 2, Half Bath
Basement Full
Interior
Interior Features Carpet, Ceiling Fan(s), Combination Kitchen/Dining, Dining Area, Family Room Off Kitchen, Floor Plan - Open, Formal/Separate Dining Room, Kitchen - Eat-In, Primary Bath(s)
Hot Water Natural Gas
Heating Forced Air
Cooling Central A/C
Fireplace N
Window Features Double Pane
Heat Source Natural Gas
Laundry Upper Floor
Exterior
Exterior Feature Patio(s)
Parking Features Garage - Front Entry
Garage Spaces 2.0
Fence Vinyl
Water Access N
Roof Type Asphalt
Accessibility None
Porch Patio(s)
Attached Garage 2
Total Parking Spaces 2
Garage Y
Building
Story 2
Sewer Public Sewer
Water Public
Architectural Style Colonial
Level or Stories 2
Additional Building Above Grade, Below Grade
Structure Type Dry Wall,Cathedral Ceilings
New Construction N
Schools
High Schools West York Area
School District West York Area
Others
Senior Community No
Tax ID 51-000-44-0113-00-00000
Ownership Fee Simple
SqFt Source Assessor
Acceptable Financing Cash, Conventional, FHA, VA
Listing Terms Cash, Conventional, FHA, VA
Financing Cash,Conventional,FHA,VA
Special Listing Condition Standard
Read Less
Want to know what your home might be worth? Contact us for a FREE valuation!

Our team is ready to help you sell your home for the highest possible price ASAP

Bought with Musa Mmugambi • CENTURY 21 Home Advisors

GET MORE INFORMATION





