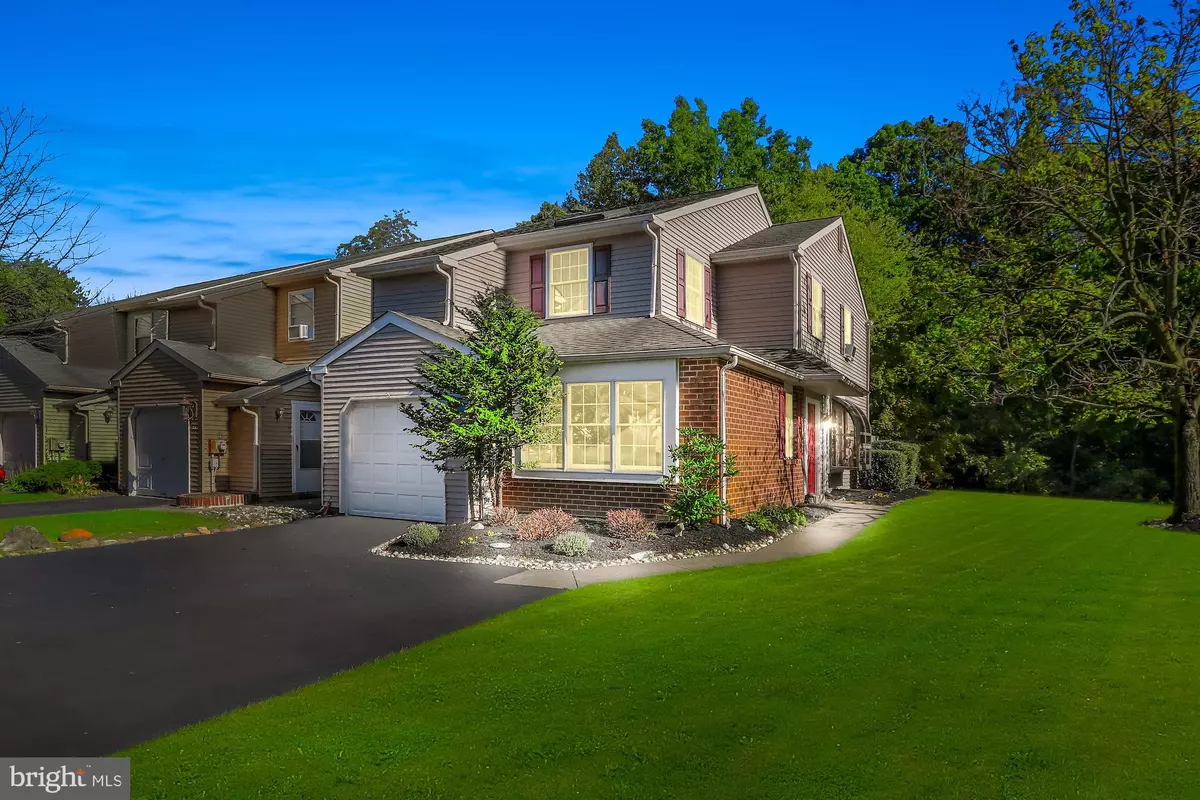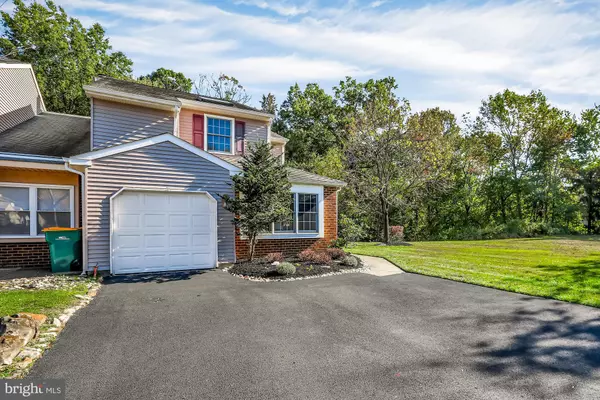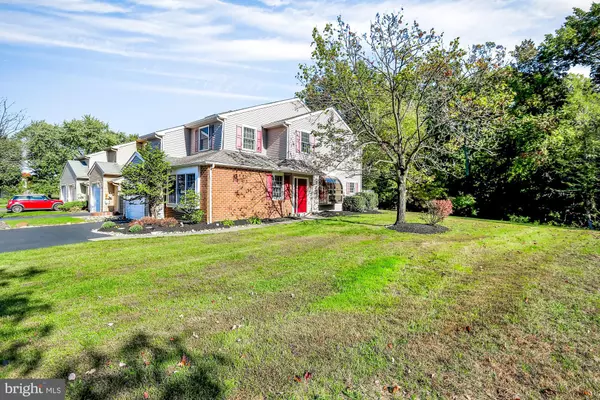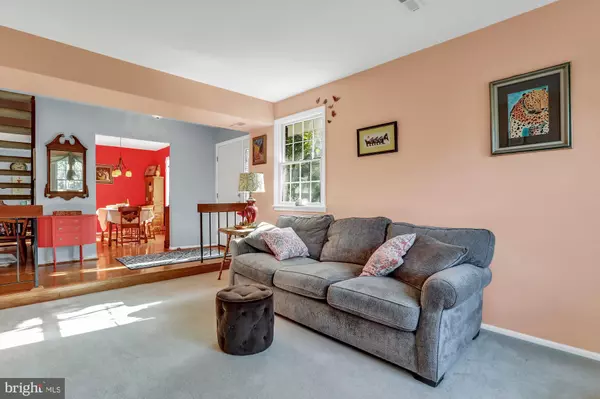$291,000
$291,000
For more information regarding the value of a property, please contact us for a free consultation.
228 MARBLE CT Yardley, PA 19067
3 Beds
3 Baths
1,915 SqFt
Key Details
Sold Price $291,000
Property Type Townhouse
Sub Type End of Row/Townhouse
Listing Status Sold
Purchase Type For Sale
Square Footage 1,915 sqft
Price per Sqft $151
Subdivision Stony Hill Homes
MLS Listing ID PABU482544
Sold Date 01/28/20
Style Traditional
Bedrooms 3
Full Baths 2
Half Baths 1
HOA Y/N N
Abv Grd Liv Area 1,915
Originating Board BRIGHT
Year Built 1979
Annual Tax Amount $5,773
Tax Year 2019
Lot Size 2,210 Sqft
Acres 0.05
Lot Dimensions 26.00 x 85.00
Property Description
Fantastic End Unit Townhome in Stonyhill Homes in Lower Makefield. NO ASSOC. FEES. Features a private location at the end of the court, siding to open space and trees. An extended driveway and common street parking allows for plenty of parking for visitors. This long term owner has lovingly maintained this home with recent updates including replaced windows -2014, New HVAC - 2018, remodeled master bath - 2018, driveway - 2018. You'll love the space in the Master bedroom and 2nd bedroom which offer large closets for clothes and storage along with additional attic storage. With the added attic insulation, new HVAC and insulated windows, this home is efficient to heat and cool, Electric bill averaging $100. @mo. Perfect access to I-95 for Philly, the NJ Bridge exit or Rt 1. convenient to shopping and community facilities, It's hard to find this combo of condition, location and price in Lower Makefield. Call for a private showing today!
Location
State PA
County Bucks
Area Lower Makefield Twp (10120)
Zoning R3
Rooms
Other Rooms Living Room, Dining Room, Primary Bedroom, Bedroom 2, Kitchen, Family Room, Bathroom 3
Interior
Interior Features Attic, Skylight(s), Walk-in Closet(s)
Hot Water Electric
Heating Heat Pump - Electric BackUp
Cooling Central A/C
Fireplaces Number 1
Window Features Insulated,Vinyl Clad
Heat Source Natural Gas
Laundry Main Floor
Exterior
Parking Features Garage - Front Entry, Garage Door Opener
Garage Spaces 5.0
Water Access N
Accessibility None
Attached Garage 1
Total Parking Spaces 5
Garage Y
Building
Story 2
Sewer Public Sewer
Water Public
Architectural Style Traditional
Level or Stories 2
Additional Building Above Grade, Below Grade
New Construction N
Schools
School District Pennsbury
Others
Senior Community No
Tax ID 20-060-017
Ownership Fee Simple
SqFt Source Assessor
Special Listing Condition Standard
Read Less
Want to know what your home might be worth? Contact us for a FREE valuation!

Our team is ready to help you sell your home for the highest possible price ASAP

Bought with Wendy Fricke • BHHS Fox & Roach -Yardley/Newtown

GET MORE INFORMATION





