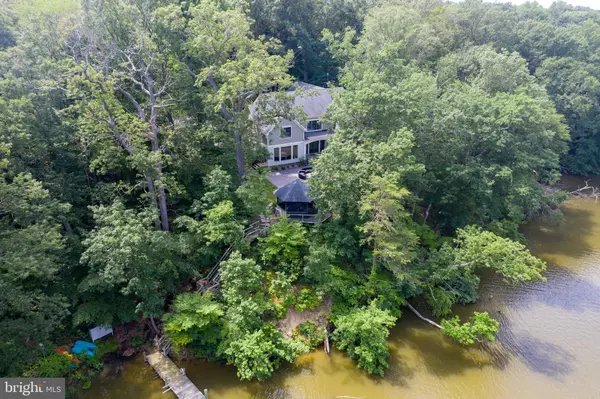$1,885,000
$1,885,000
For more information regarding the value of a property, please contact us for a free consultation.
11330 GREEN COVE DR Worton, MD 21678
5 Beds
7 Baths
5,043 SqFt
Key Details
Sold Price $1,885,000
Property Type Single Family Home
Sub Type Detached
Listing Status Sold
Purchase Type For Sale
Square Footage 5,043 sqft
Price per Sqft $373
Subdivision Green Cove
MLS Listing ID MDKE118254
Sold Date 09/08/21
Style Cape Cod
Bedrooms 5
Full Baths 7
HOA Y/N N
Abv Grd Liv Area 5,043
Originating Board BRIGHT
Year Built 1986
Annual Tax Amount $8,391
Tax Year 2020
Lot Size 6.400 Acres
Acres 6.4
Property Description
Beautifully completely renovated home with a gazebo on the point that looks out onto Tim's Creek just minutes from where Worton Creek meets the Chesapeake Bay. 6.40 very private acres, two sandy beaches and a multi-slip dock. There are wooded trails great for hiking and exploring. Big open floor plan with huge windows looking out to the water from nearly every room. Lots of space for entertaining guests, extended family and friends. The primary suite has amazing view of the waterfront, large closet and bath. One of the properties you just have to see to appreciate. Located just minutes from historic Chestertown and very easy access from metropolitan points north and south.
Location
State MD
County Kent
Zoning RCD
Rooms
Other Rooms Living Room, Dining Room, Primary Bedroom, Bedroom 2, Bedroom 3, Bedroom 4, Bedroom 5, Kitchen, Family Room, Great Room, Laundry, Utility Room, Primary Bathroom
Main Level Bedrooms 1
Interior
Interior Features Breakfast Area, Butlers Pantry
Hot Water Electric
Heating Heat Pump(s)
Cooling Central A/C
Fireplaces Number 1
Equipment Dishwasher, Disposal, Dryer, Extra Refrigerator/Freezer, Icemaker, Range Hood, Refrigerator, Six Burner Stove, Stainless Steel Appliances, Washer, Washer/Dryer Stacked, Oven/Range - Gas
Window Features Casement
Appliance Dishwasher, Disposal, Dryer, Extra Refrigerator/Freezer, Icemaker, Range Hood, Refrigerator, Six Burner Stove, Stainless Steel Appliances, Washer, Washer/Dryer Stacked, Oven/Range - Gas
Heat Source Propane - Leased
Laundry Main Floor, Upper Floor
Exterior
Exterior Feature Deck(s)
Parking Features Garage - Front Entry, Garage Door Opener, Inside Access
Garage Spaces 2.0
Waterfront Description Private Dock Site,Sandy Beach
Water Access Y
Water Access Desc Boat - Powered,Canoe/Kayak,Fishing Allowed,No Personal Watercraft (PWC),Private Access,Sail,Swimming Allowed
Accessibility None
Porch Deck(s)
Attached Garage 2
Total Parking Spaces 2
Garage Y
Building
Story 2
Sewer Gravity Sept Fld
Water Private, Well
Architectural Style Cape Cod
Level or Stories 2
Additional Building Above Grade, Below Grade
New Construction N
Schools
School District Kent County Public Schools
Others
Senior Community No
Tax ID 1503017354
Ownership Fee Simple
SqFt Source Assessor
Special Listing Condition Standard
Read Less
Want to know what your home might be worth? Contact us for a FREE valuation!

Our team is ready to help you sell your home for the highest possible price ASAP

Bought with Sarah E. King • Cross Street Realtors LLC

GET MORE INFORMATION





