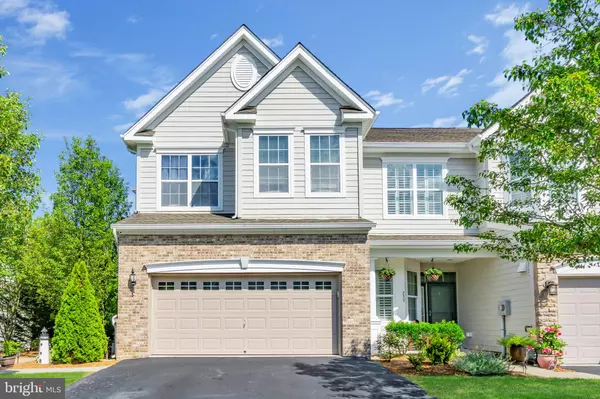$375,000
$350,000
7.1%For more information regarding the value of a property, please contact us for a free consultation.
237 HAWTHORNE LN Barnegat, NJ 08005
3 Beds
4 Baths
1,941 SqFt
Key Details
Sold Price $375,000
Property Type Townhouse
Sub Type End of Row/Townhouse
Listing Status Sold
Purchase Type For Sale
Square Footage 1,941 sqft
Price per Sqft $193
Subdivision Whispering Hills
MLS Listing ID NJOC2000594
Sold Date 08/27/21
Style Colonial
Bedrooms 3
Full Baths 2
Half Baths 2
HOA Fees $120/mo
HOA Y/N Y
Abv Grd Liv Area 1,941
Originating Board BRIGHT
Year Built 2010
Annual Tax Amount $6,361
Tax Year 2020
Lot Size 5,850 Sqft
Acres 0.13
Lot Dimensions 0.00 x 0.00
Property Description
Your new beginning awaits! Welcome home to this END ROW townhouse featuring a full finished basement and 2 car garage located in the Whispering Hills section of Barnegat Twp. A grand two-story foyer greets you into this home flowing directly into the open floor living. The kitchen showcases SS appliances, granite countertops and a breakfast bar. A spacious dining area to follow, completed with crown moldings and bay window. The living room offers ample amounts of space with sliding doors to lead you out to your private backyard. The serene setting of your backyard which extends further beyond the fence, is a perfect spot for entertaining. The full finished basement includes its own half bath and offers an abundance of extra living space/storage. *The 1,941 sqft does NOT include the finished basement.* Double entry doors greet you into the master suite, here you find a large walk-in closet as well as a full master bath featuring double sinks, spa tub, separate shower stall and a linen closet. This home comes equipped with multiple zoned Central A/C and forced hot air heating, and tankless water heater. Close to marinas, beaches, restaurants, shopping as well as RT 9 and GSP, this home has it all. Call to see this today!
Location
State NJ
County Ocean
Area Barnegat Twp (21501)
Zoning ML-1
Rooms
Other Rooms Living Room, Dining Room, Primary Bedroom, Bedroom 2, Bedroom 3, Kitchen, Basement, Foyer, Laundry, Bathroom 1, Bathroom 2, Bathroom 3, Primary Bathroom
Basement Full, Fully Finished
Interior
Interior Features Attic, Crown Moldings
Hot Water Electric
Heating Forced Air, Zoned
Cooling Central A/C, Zoned
Flooring Ceramic Tile, Carpet, Vinyl
Fireplace N
Heat Source Natural Gas
Laundry Main Floor
Exterior
Exterior Feature Patio(s)
Water Access N
Roof Type Shingle
Accessibility None
Porch Patio(s)
Garage N
Building
Story 2
Sewer Public Sewer
Water Public
Architectural Style Colonial
Level or Stories 2
Additional Building Above Grade, Below Grade
New Construction N
Others
Senior Community No
Tax ID 01-00144 07-00027
Ownership Fee Simple
SqFt Source Assessor
Acceptable Financing Cash, Conventional, FHA, VA
Listing Terms Cash, Conventional, FHA, VA
Financing Cash,Conventional,FHA,VA
Special Listing Condition Standard
Read Less
Want to know what your home might be worth? Contact us for a FREE valuation!

Our team is ready to help you sell your home for the highest possible price ASAP

Bought with Non Member • Non Subscribing Office

GET MORE INFORMATION





