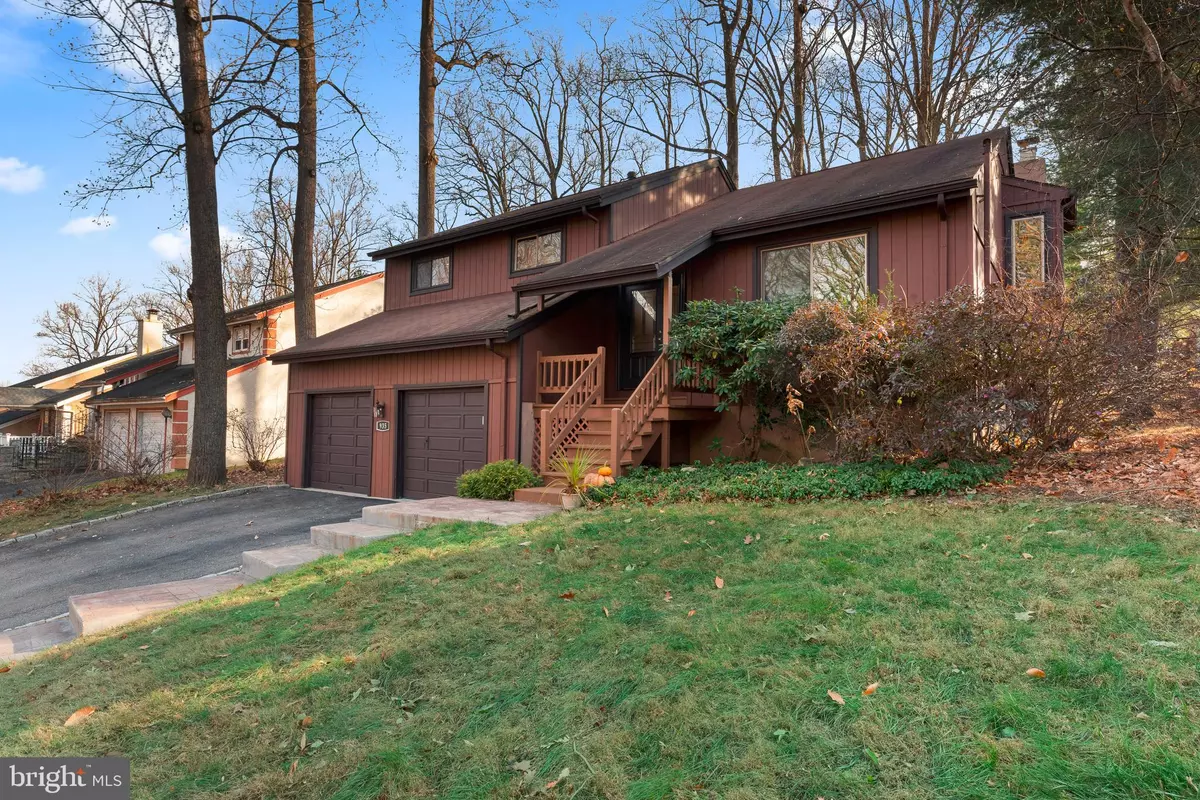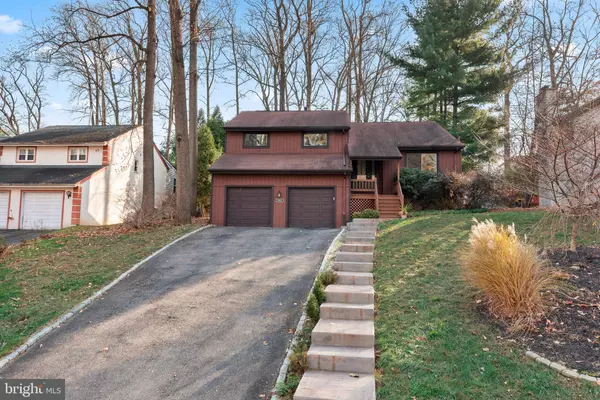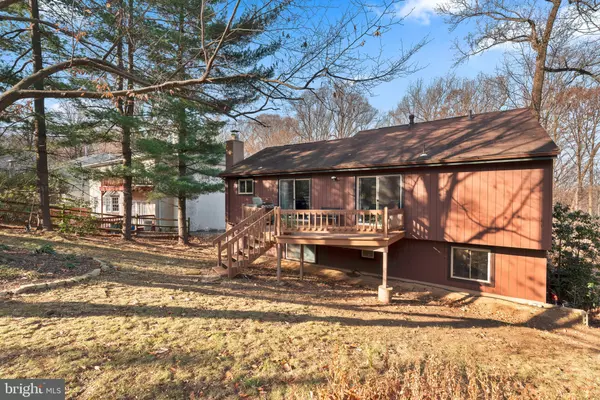$615,000
$599,900
2.5%For more information regarding the value of a property, please contact us for a free consultation.
935 MANATAWNA AVE Philadelphia, PA 19128
4 Beds
3 Baths
2,586 SqFt
Key Details
Sold Price $615,000
Property Type Single Family Home
Sub Type Detached
Listing Status Sold
Purchase Type For Sale
Square Footage 2,586 sqft
Price per Sqft $237
Subdivision Andorra
MLS Listing ID PAPH2053762
Sold Date 01/14/22
Style Contemporary,Bi-level
Bedrooms 4
Full Baths 2
Half Baths 1
HOA Y/N N
Abv Grd Liv Area 2,586
Originating Board BRIGHT
Year Built 1985
Annual Tax Amount $4,736
Tax Year 2021
Lot Size 0.297 Acres
Acres 0.3
Lot Dimensions 70.00 x 185.00
Property Description
Welcome to 935 Manatawna Avenue in the desirable area of Andorra. This property overlooks Fairmount park and just steps to Forbidden Drive trail. This 4 bedroom 2.5 bathroom bi-level home with 2 car garage has been remodeled from top to bottom! As you enter the vaulted foyer you can see this home has been meticulously maintained. You are greeted with a vaulted formal living room space with hardwood floors. As you ascend to the main level of the home, you are stunned with the open floor plan. The kitchen does not disappoint with stainless steel appliances, large island, vaulted ceiling, granite countertops and breakfast nook! Sliding French doors from the dining to the expansive deck across the rear of the home with views of the large private back yard.
The main floor also has an owners suite with access to the deck along with walk in closet and primary bathroom. The primary bathroom is your private oasis featuring stall shower with cobble stone flooring and double sink vanity. There are 2 additional nice size bedrooms and an updated hall bathroom on the main floor.
Below the formal living, you will find an additional cozy living space with hardwood floors, recessed lighting, stone fireplace, currently being used as a family room. Conveniently, down the hall is a half bathroom and a 4th bedroom currently being used as an office.
This home also boasts a finished basement currently being used as a gym. Down the hall is large laundry room with cabinets for storage and utility sink. Make your appointment today, this home will not last!
Location
State PA
County Philadelphia
Area 19128 (19128)
Zoning RSD3
Rooms
Other Rooms Living Room, Dining Room, Primary Bedroom, Bedroom 2, Bedroom 3, Kitchen, Family Room, Bedroom 1
Basement Partial
Main Level Bedrooms 3
Interior
Interior Features Kitchen - Eat-In
Hot Water Natural Gas
Heating Forced Air
Cooling Central A/C
Fireplaces Number 1
Fireplace Y
Heat Source Natural Gas
Laundry Lower Floor
Exterior
Exterior Feature Deck(s)
Water Access N
Accessibility None
Porch Deck(s)
Garage N
Building
Story 4
Foundation Other
Sewer Public Sewer
Water Public
Architectural Style Contemporary, Bi-level
Level or Stories 4
Additional Building Above Grade, Below Grade
New Construction N
Schools
School District The School District Of Philadelphia
Others
Pets Allowed Y
Senior Community No
Tax ID 214117318
Ownership Fee Simple
SqFt Source Assessor
Special Listing Condition Standard
Pets Allowed Case by Case Basis
Read Less
Want to know what your home might be worth? Contact us for a FREE valuation!

Our team is ready to help you sell your home for the highest possible price ASAP

Bought with Paula L Seitchik • BHHS Fox & Roach-Chestnut Hill

GET MORE INFORMATION





