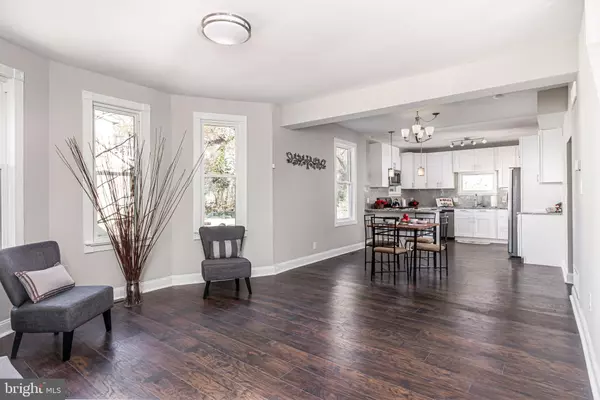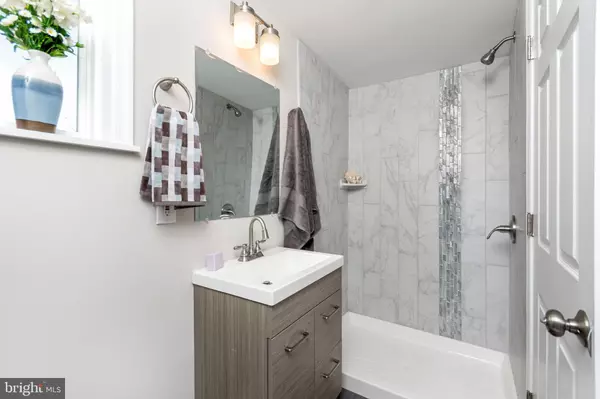$280,000
$279,900
For more information regarding the value of a property, please contact us for a free consultation.
33 GREENWOOD AVE Baltimore, MD 21206
4 Beds
3 Baths
1,920 SqFt
Key Details
Sold Price $280,000
Property Type Single Family Home
Sub Type Detached
Listing Status Sold
Purchase Type For Sale
Square Footage 1,920 sqft
Price per Sqft $145
Subdivision Overlea
MLS Listing ID MDBC479400
Sold Date 01/10/20
Style Traditional
Bedrooms 4
Full Baths 3
HOA Y/N N
Abv Grd Liv Area 1,920
Originating Board BRIGHT
Year Built 1923
Annual Tax Amount $2,550
Tax Year 2019
Lot Size 0.367 Acres
Acres 0.37
Lot Dimensions 1.00 x
Property Description
Spacious newly-renovated home in Baltimore County features 4 bedrooms and 3 full baths. Step into your open-concept living/dining room with bay windows for extra sunlight. Entertain from your all-new gourmet kitchen featuring a granite breakfast bar, stainless appliances including gas range, and loads of soft-close cabinets. Plus so much extra living space: a sun room, family room, and a large 3-season room just off the kitchen. There's even a bedroom and full bath right on the main level. Walk up the carpeted stairway to enjoy the luxury of your master suite with lighted closets, master bath, and enclosed balcony. You have two additional bedrooms upstairs and another full bath. The laundry is also upstairs for your convenience. Dual-system natural gas heat and central air conditioning will keep you comfortable year 'round. Private driveway for off-street parking and a car port. The huge shed with lights and power for the workshop area conveys as-is. A SimpliSafe home security system and a one-year AHS home warranty are included. This will be a wonderful home for the holidays, the new year and beyond.
Location
State MD
County Baltimore
Zoning DR 5.5
Rooms
Other Rooms Living Room, Dining Room, Primary Bedroom, Bedroom 3, Bedroom 4, Kitchen, Family Room, Basement, Bedroom 1, Laundry, Other, Recreation Room, Solarium, Bathroom 1, Bathroom 3, Primary Bathroom
Basement Connecting Stairway, Outside Entrance, Poured Concrete, Rear Entrance, Sump Pump, Walkout Stairs, Water Proofing System, Windows
Main Level Bedrooms 1
Interior
Interior Features Attic, Breakfast Area, Carpet, Combination Dining/Living, Floor Plan - Open, Kitchen - Gourmet, Primary Bath(s), Walk-in Closet(s)
Heating Heat Pump(s)
Cooling Central A/C
Equipment Built-In Microwave, Dishwasher, Icemaker, Oven/Range - Gas, Stainless Steel Appliances, Water Heater, Dual Flush Toilets
Fireplace N
Window Features Vinyl Clad,Double Hung
Appliance Built-In Microwave, Dishwasher, Icemaker, Oven/Range - Gas, Stainless Steel Appliances, Water Heater, Dual Flush Toilets
Heat Source Natural Gas
Laundry Upper Floor
Exterior
Water Access N
View Trees/Woods
Roof Type Shingle
Accessibility None
Garage N
Building
Story 3+
Foundation Stone
Sewer Public Sewer
Water Public
Architectural Style Traditional
Level or Stories 3+
Additional Building Above Grade, Below Grade
Structure Type Dry Wall
New Construction N
Schools
School District Baltimore County Public Schools
Others
Senior Community No
Tax ID 04141402021925
Ownership Fee Simple
SqFt Source Assessor
Security Features Carbon Monoxide Detector(s),Smoke Detector,Motion Detectors,Security System
Special Listing Condition Standard
Read Less
Want to know what your home might be worth? Contact us for a FREE valuation!

Our team is ready to help you sell your home for the highest possible price ASAP

Bought with Sarah Anderson • Maryland Real Estate Network

GET MORE INFORMATION





