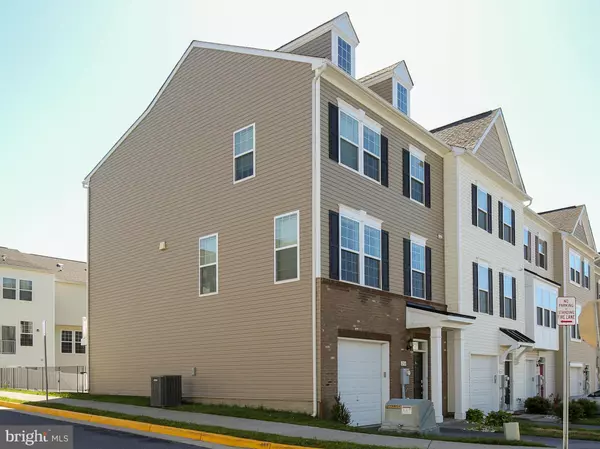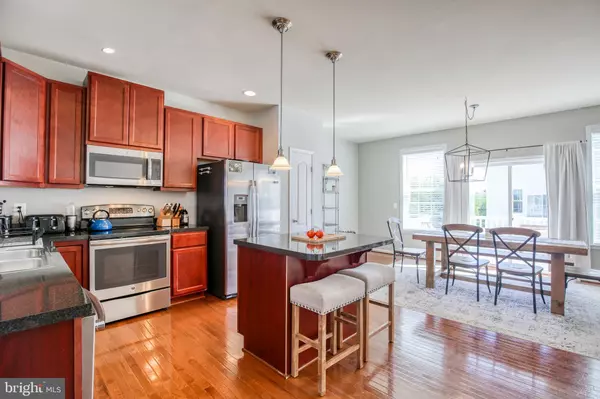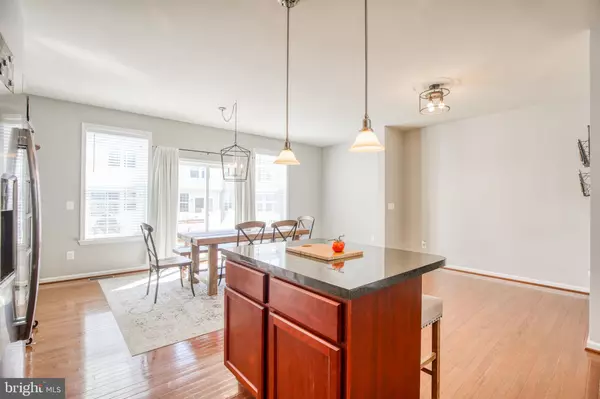$299,000
$299,000
For more information regarding the value of a property, please contact us for a free consultation.
254 SCHRAMM LOOP Stephens City, VA 22655
4 Beds
4 Baths
2,469 SqFt
Key Details
Sold Price $299,000
Property Type Townhouse
Sub Type End of Row/Townhouse
Listing Status Sold
Purchase Type For Sale
Square Footage 2,469 sqft
Price per Sqft $121
Subdivision Townes Of Tasker
MLS Listing ID VAFV2000704
Sold Date 08/19/21
Style Colonial
Bedrooms 4
Full Baths 3
Half Baths 1
HOA Fees $70/mo
HOA Y/N Y
Abv Grd Liv Area 1,800
Originating Board BRIGHT
Year Built 2015
Annual Tax Amount $1,593
Tax Year 2021
Lot Size 3,049 Sqft
Acres 0.07
Property Description
You do not want to miss out on this three level townhome! Conveniently located in The Townes at Tasker, with easy access to highways and shopping centers. Perfect for investors or first-time home buyers! Featuring an open floor plan, and comes complete with hardwood floors, stainless steel appliances, and a warming electric fireplace! Everything you could want, and more. Move right in! Each level has been lovingly maintained. The backyard is upgraded with a Trex deck, firepit, and fence, added in 2016. This is also the only home in the neighborhood with stairs off the deck, which provides direct access to the backyard. Radon mitigation is already installed. The HVAC system was recently inspected and serviced. Trash and common area maintenance provided by HOA. The home is currently occupied, so no same day showings, must schedule the day prior. Schedule your tour now!
Location
State VA
County Frederick
Zoning RATR
Rooms
Other Rooms Living Room, Primary Bedroom, Bedroom 2, Bedroom 3, Bedroom 4, Kitchen, Family Room, Laundry, Bathroom 2, Bathroom 3, Primary Bathroom, Half Bath
Basement Full, Front Entrance, Daylight, Full, Fully Finished, Garage Access, Heated, Improved, Interior Access, Outside Entrance, Poured Concrete, Rear Entrance, Walkout Level, Windows, Sump Pump
Interior
Interior Features Attic, Carpet, Ceiling Fan(s), Combination Kitchen/Dining, Entry Level Bedroom, Floor Plan - Open, Kitchen - Eat-In, Kitchen - Island, Pantry, Recessed Lighting, Stall Shower, Tub Shower, Walk-in Closet(s), Window Treatments, Wood Floors
Hot Water Electric
Heating Heat Pump(s)
Cooling Central A/C
Flooring Hardwood, Carpet, Ceramic Tile, Vinyl
Fireplaces Number 1
Fireplaces Type Electric
Equipment Built-In Microwave, Dishwasher, Disposal, Dryer - Electric, Oven/Range - Electric, Refrigerator, Stainless Steel Appliances, Washer, Water Heater, Water Dispenser, Icemaker
Fireplace Y
Window Features Double Pane,Screens
Appliance Built-In Microwave, Dishwasher, Disposal, Dryer - Electric, Oven/Range - Electric, Refrigerator, Stainless Steel Appliances, Washer, Water Heater, Water Dispenser, Icemaker
Heat Source Electric
Laundry Upper Floor
Exterior
Exterior Feature Deck(s)
Parking Features Garage - Front Entry, Garage Door Opener, Inside Access
Garage Spaces 2.0
Fence Rear, Vinyl
Amenities Available Tot Lots/Playground
Water Access N
Street Surface Paved
Accessibility Other
Porch Deck(s)
Attached Garage 1
Total Parking Spaces 2
Garage Y
Building
Lot Description Level, Rear Yard
Story 3
Foundation Concrete Perimeter
Sewer Public Sewer
Water Public
Architectural Style Colonial
Level or Stories 3
Additional Building Above Grade, Below Grade
New Construction N
Schools
School District Frederick County Public Schools
Others
HOA Fee Include Trash,Common Area Maintenance
Senior Community No
Tax ID 75 6 1 52
Ownership Fee Simple
SqFt Source Assessor
Security Features Security System,Smoke Detector
Acceptable Financing Cash, Conventional, FHA, USDA, VA
Listing Terms Cash, Conventional, FHA, USDA, VA
Financing Cash,Conventional,FHA,USDA,VA
Special Listing Condition Standard
Read Less
Want to know what your home might be worth? Contact us for a FREE valuation!

Our team is ready to help you sell your home for the highest possible price ASAP

Bought with rajesh cheruku • Ikon Realty - Ashburn

GET MORE INFORMATION





