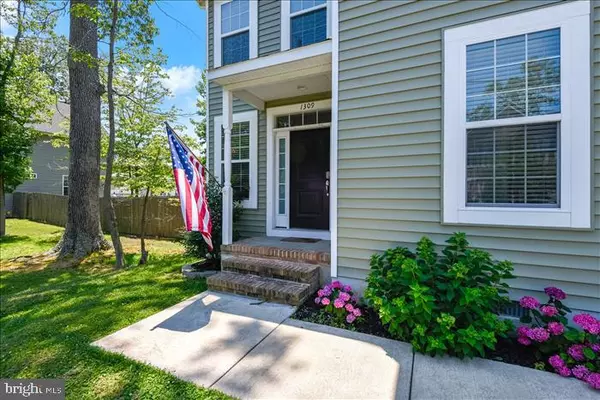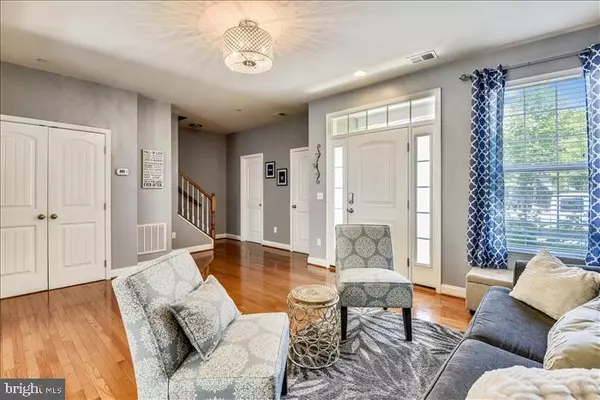$375,000
$379,990
1.3%For more information regarding the value of a property, please contact us for a free consultation.
1309 BUTTERNUT ST Shady Side, MD 20764
4 Beds
3 Baths
1,968 SqFt
Key Details
Sold Price $375,000
Property Type Single Family Home
Sub Type Detached
Listing Status Sold
Purchase Type For Sale
Square Footage 1,968 sqft
Price per Sqft $190
Subdivision Avalon Shores
MLS Listing ID MDAA440364
Sold Date 09/04/20
Style Colonial
Bedrooms 4
Full Baths 2
Half Baths 1
HOA Y/N N
Abv Grd Liv Area 1,968
Originating Board BRIGHT
Year Built 2015
Annual Tax Amount $3,877
Tax Year 2019
Lot Size 4,792 Sqft
Acres 0.11
Property Description
Shows better than a model! Owner has customized this home to meet every buyers upgraded wish list. SPrawling hardwood floors on the main level welcome you into the elegant living room. Light & bright Kitchen with white cabinets & white/grey granite (installed 2020) match every chef's decor with stainless steel appliances. The eat in kitchen opens to the family room with custom built fireplace installed in 2019. Sliding glass door leads you outside to an entertainers oasis. Massive deck (2018) with built in bar that seats 6-8 people. Watch the game on the outdoor flat screen TV or catch up with friends at the other seating area. Tall privacy fence surrounds the rear yard on this corner lot. Going upstairs, besides the upper laundry (can we say convinent?!?) the Master suite awaits. Dual closet with a walk in for all the clothing you need. Big bed lovers welcome as it situates a king bed nicely. The attached master bath has another linen closet for storage, seperate shower & soaking tub. Dual vanities make getting ready in the morning a breeze. The other 3 upper bedrooms are generious in size and have ample closet space. The 1 car attached garage with driveway hits that must have list. Two blocks to the Chesapeake Bay so you can soak up those bay views in this water oriented community. Take advantage of the multiple playgrounds, boat ramp, community pier & swim area. Picnic along the waterfront using the community grills and host family & friends outdoors. 100% financing approved!
Location
State MD
County Anne Arundel
Zoning R5
Interior
Interior Features Ceiling Fan(s), Combination Kitchen/Living, Family Room Off Kitchen, Floor Plan - Open, Kitchen - Table Space, Primary Bath(s), Pantry
Hot Water Electric
Heating Heat Pump(s)
Cooling Ceiling Fan(s), Central A/C
Equipment Built-In Microwave, Dishwasher, Dryer, Oven/Range - Gas, Range Hood, Refrigerator, Washer
Appliance Built-In Microwave, Dishwasher, Dryer, Oven/Range - Gas, Range Hood, Refrigerator, Washer
Heat Source Electric
Exterior
Parking Features Garage - Front Entry
Garage Spaces 1.0
Fence Privacy, Rear
Water Access Y
Water Access Desc Canoe/Kayak,Fishing Allowed,Personal Watercraft (PWC),Public Beach,Public Access,Swimming Allowed,Boat - Powered
Accessibility Level Entry - Main
Attached Garage 1
Total Parking Spaces 1
Garage Y
Building
Story 2
Sewer Public Sewer
Water Well
Architectural Style Colonial
Level or Stories 2
Additional Building Above Grade, Below Grade
New Construction N
Schools
Elementary Schools Shady Side
Middle Schools Southern
High Schools Southern
School District Anne Arundel County Public Schools
Others
Senior Community No
Tax ID 020700190079423
Ownership Fee Simple
SqFt Source Assessor
Special Listing Condition Standard
Read Less
Want to know what your home might be worth? Contact us for a FREE valuation!

Our team is ready to help you sell your home for the highest possible price ASAP

Bought with Jeanette L Silor • United Real Estate HomeSource

GET MORE INFORMATION





