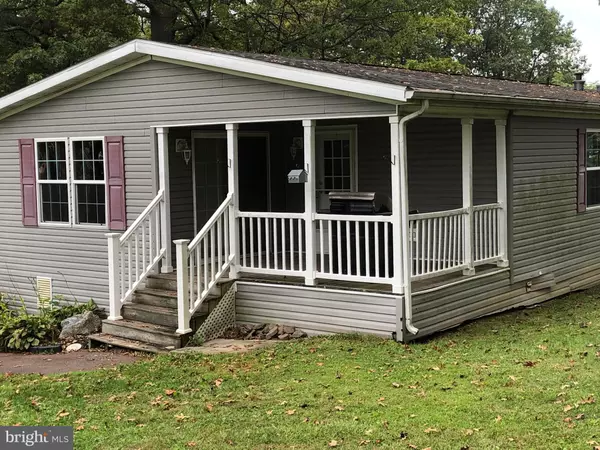$32,000
$32,900
2.7%For more information regarding the value of a property, please contact us for a free consultation.
8759 EVERGREEN CIR Breinigsville, PA 18031
3 Beds
2 Baths
Key Details
Sold Price $32,000
Property Type Manufactured Home
Sub Type Manufactured
Listing Status Sold
Purchase Type For Sale
Subdivision Green Acres
MLS Listing ID PALH112438
Sold Date 01/15/20
Style Ranch/Rambler
Bedrooms 3
Full Baths 2
HOA Fees $822/mo
HOA Y/N Y
Originating Board BRIGHT
Year Built 2003
Annual Tax Amount $920
Tax Year 2020
Lot Dimensions 0.00 x 0.00
Property Description
Step inside to an open floor plan, vaulted ceilings with skylights giving you plenty of natural light. There are two full baths with one in the master bedroom. The kitchen is bright with a nice sized skylight and there's plenty of cabinets and counter space with an island for even more! The kitchen is eat in or enjoy your meal in your dinning room which leads to your covered back porch. A great place for those rainy afternoons and your morning coffee. This home is a must see inside and out. Ask your agent for a list on recent updates. OWNER FINANCING AVAILABLE. Schedule your showing today!
Location
State PA
County Lehigh
Area Upper Macungie Twp (12320)
Zoning R5
Rooms
Other Rooms Living Room, Dining Room, Primary Bedroom, Bedroom 2, Bedroom 3, Kitchen, Laundry, Primary Bathroom, Full Bath
Main Level Bedrooms 3
Interior
Interior Features Dining Area, Kitchen - Eat-In, Kitchen - Island, Kitchen - Table Space, Primary Bath(s), Skylight(s), Stall Shower, Tub Shower
Hot Water Electric
Heating Forced Air
Cooling Central A/C
Flooring Carpet, Vinyl, Laminated
Equipment Dishwasher, Refrigerator, Oven/Range - Electric
Fireplace N
Appliance Dishwasher, Refrigerator, Oven/Range - Electric
Heat Source Oil
Laundry Main Floor
Exterior
Exterior Feature Porch(es)
Amenities Available Club House, Pool - Outdoor, Tennis Courts, Tot Lots/Playground
Water Access N
Roof Type Fiberglass,Shingle
Accessibility None
Porch Porch(es)
Garage N
Building
Story 1
Foundation Pillar/Post/Pier
Sewer Community Septic Tank, Private Septic Tank
Water Community
Architectural Style Ranch/Rambler
Level or Stories 1
Additional Building Above Grade, Below Grade
Structure Type 9'+ Ceilings,Cathedral Ceilings
New Construction N
Schools
School District Parkland
Others
Pets Allowed Y
HOA Fee Include Common Area Maintenance,Pool(s),Recreation Facility,Road Maintenance,Sewer,Trash,Water
Senior Community No
Tax ID 545468533800-00582
Ownership Ground Rent
SqFt Source Estimated
Acceptable Financing Cash, Seller Financing, Other
Horse Property N
Listing Terms Cash, Seller Financing, Other
Financing Cash,Seller Financing,Other
Special Listing Condition Standard
Pets Allowed Breed Restrictions, Case by Case Basis
Read Less
Want to know what your home might be worth? Contact us for a FREE valuation!

Our team is ready to help you sell your home for the highest possible price ASAP

Bought with Non Member • Non Subscribing Office

GET MORE INFORMATION





