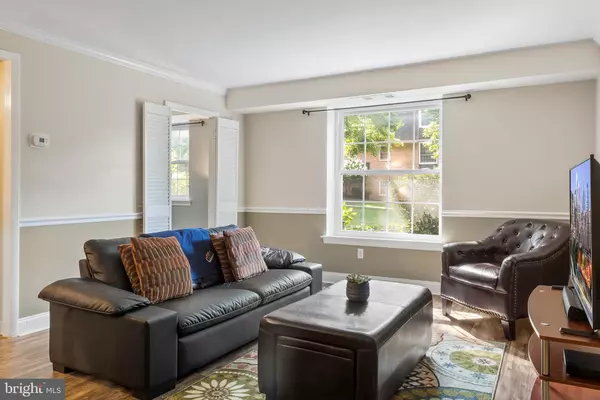$152,000
$155,000
1.9%For more information regarding the value of a property, please contact us for a free consultation.
4000 GYPSY LN #204 Philadelphia, PA 19129
1 Bed
1 Bath
788 SqFt
Key Details
Sold Price $152,000
Property Type Condo
Sub Type Condo/Co-op
Listing Status Sold
Purchase Type For Sale
Square Footage 788 sqft
Price per Sqft $192
Subdivision East Falls
MLS Listing ID PAPH2010298
Sold Date 09/30/21
Style Traditional
Bedrooms 1
Full Baths 1
Condo Fees $331/mo
HOA Y/N N
Abv Grd Liv Area 788
Originating Board BRIGHT
Year Built 1970
Annual Tax Amount $1,666
Tax Year 2021
Lot Dimensions 0.00 x 0.00
Property Description
Welcome to quiet, suburban living amidst the hustle and bustle of Philadelphia.
Enter your lovely ground floor condo and you are greeted by your spacious living and dining room with a window overlooking the pristine grounds. Off the main living space is your kitchen and another spare room currently being used as an office, which could be a great den, Peloton Room, made into an incredible closet and storage space. On the other side of the condo youll find the primary bedroom, recently upgraded bathroom, laundry, and hall closet. This condo within the Gypsy Lane Condos is a serene community with a 24 hour guarded security booth, a seasonal pool, tennis courts, a fitness center, club house, with an ideal location just off Lincoln Drive, and ample parking (guest parking too!) Also just steps away from the Wissahickon Brewing Company and Thomas Jefferson University.
Location
State PA
County Philadelphia
Area 19129 (19129)
Zoning RM2
Rooms
Main Level Bedrooms 1
Interior
Interior Features Combination Dining/Living, Floor Plan - Traditional, Tub Shower, Wood Floors
Hot Water Natural Gas
Heating Forced Air
Cooling Central A/C
Equipment Oven/Range - Electric, Washer/Dryer Stacked
Appliance Oven/Range - Electric, Washer/Dryer Stacked
Heat Source Natural Gas
Exterior
Garage Spaces 2.0
Amenities Available Common Grounds, Fitness Center, Pool - Outdoor, Tennis Courts, Security
Water Access N
Accessibility None
Total Parking Spaces 2
Garage N
Building
Story 1
Unit Features Garden 1 - 4 Floors
Sewer Public Sewer
Water Public
Architectural Style Traditional
Level or Stories 1
Additional Building Above Grade, Below Grade
New Construction N
Schools
School District The School District Of Philadelphia
Others
Pets Allowed Y
HOA Fee Include Common Area Maintenance,Ext Bldg Maint,Lawn Maintenance,Management,Pool(s),Security Gate,Snow Removal,Trash,Water,Cable TV
Senior Community No
Tax ID 888210128
Ownership Condominium
Acceptable Financing Conventional
Listing Terms Conventional
Financing Conventional
Special Listing Condition Standard
Pets Allowed Size/Weight Restriction, Case by Case Basis
Read Less
Want to know what your home might be worth? Contact us for a FREE valuation!

Our team is ready to help you sell your home for the highest possible price ASAP

Bought with Stephanie Saracini • RE/MAX One Realty - TCDT

GET MORE INFORMATION





