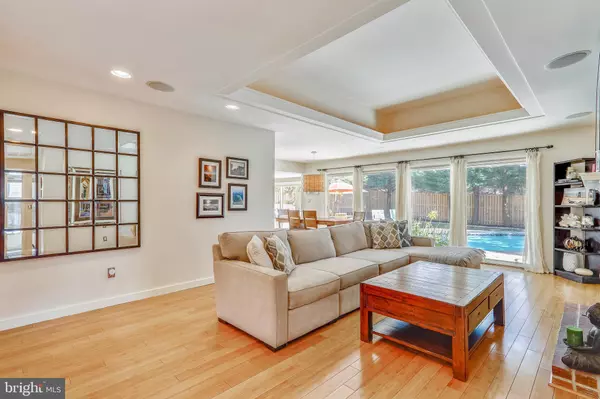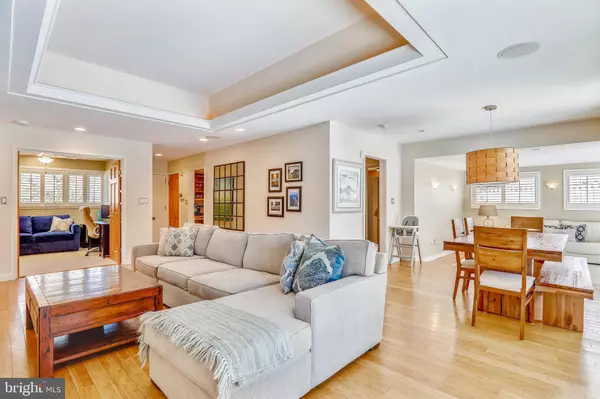$708,000
$715,000
1.0%For more information regarding the value of a property, please contact us for a free consultation.
10115 PARKWOOD DR Bethesda, MD 20814
3 Beds
2 Baths
1,477 SqFt
Key Details
Sold Price $708,000
Property Type Single Family Home
Sub Type Detached
Listing Status Sold
Purchase Type For Sale
Square Footage 1,477 sqft
Price per Sqft $479
Subdivision Parkwood
MLS Listing ID MDMC703138
Sold Date 05/26/20
Style Ranch/Rambler
Bedrooms 3
Full Baths 2
HOA Y/N N
Abv Grd Liv Area 1,477
Originating Board BRIGHT
Year Built 1954
Annual Tax Amount $7,393
Tax Year 2019
Lot Size 7,034 Sqft
Acres 0.16
Property Description
Stunningly renovated ranch residence with high-end finishes and easy access to the beltway. California style elegance with Pella sliders on the rear side the home providing an abundance of natural light in every room. Elegant touches throughout including bamboo hardwood flooring, custom closets in every bedroom, slate tile in the updated baths, whole house audio speakers inside & out and so much more. Heated pool and spa surrounded by flagstone/concrete patio and newly fenced private yard. Gourmet kitchen with stainless appliances and granite counter tops. Laundry room with additional cabinetry off of the kitchen. Living Room with gas fireplace and tray ceiling complete with ambient lighting. Main level master retreat with private bath. Tons of storage in the attic with easy-access pull down staircase. Walk to the metro, Rock Creek Trail, and numerous playgrounds. Voluntary HOA only $10 per year. This IS the modern Parkwood home you have been wishing would hit the market. Don't wait, it will be gone. Will be available for showings on 4/20/2020.
Location
State MD
County Montgomery
Zoning R60
Rooms
Other Rooms Living Room, Dining Room, Primary Bedroom, Bedroom 2, Bedroom 3, Kitchen, Family Room, Laundry
Main Level Bedrooms 3
Interior
Interior Features Attic, Carpet, Ceiling Fan(s), Entry Level Bedroom, Family Room Off Kitchen, Floor Plan - Open, Formal/Separate Dining Room, Kitchen - Gourmet, Primary Bath(s), Recessed Lighting, Upgraded Countertops, Wet/Dry Bar, Window Treatments, Wine Storage, Wood Floors
Hot Water Natural Gas
Heating Forced Air
Cooling Ceiling Fan(s), Central A/C, Programmable Thermostat
Flooring Carpet, Ceramic Tile, Hardwood
Fireplaces Number 1
Fireplaces Type Mantel(s)
Equipment Dishwasher, Disposal, Dryer, Exhaust Fan, Microwave, Oven/Range - Electric, Refrigerator, Stainless Steel Appliances, Washer, Water Heater
Furnishings No
Fireplace Y
Appliance Dishwasher, Disposal, Dryer, Exhaust Fan, Microwave, Oven/Range - Electric, Refrigerator, Stainless Steel Appliances, Washer, Water Heater
Heat Source Natural Gas
Laundry Has Laundry, Main Floor
Exterior
Exterior Feature Patio(s)
Garage Spaces 3.0
Fence Rear
Pool Heated, Fenced, In Ground
Water Access N
Roof Type Architectural Shingle
Accessibility No Stairs
Porch Patio(s)
Total Parking Spaces 3
Garage N
Building
Lot Description Backs to Trees, Landscaping, Level, Poolside, Private
Story 1
Sewer Public Sewer
Water Public
Architectural Style Ranch/Rambler
Level or Stories 1
Additional Building Above Grade, Below Grade
Structure Type Tray Ceilings
New Construction N
Schools
Elementary Schools Kensington Parkwood
Middle Schools North Bethesda
High Schools Walter Johnson
School District Montgomery County Public Schools
Others
Pets Allowed Y
Senior Community No
Tax ID 161301139124
Ownership Fee Simple
SqFt Source Assessor
Security Features Electric Alarm,Monitored,Motion Detectors
Horse Property N
Special Listing Condition Standard
Pets Allowed No Pet Restrictions
Read Less
Want to know what your home might be worth? Contact us for a FREE valuation!

Our team is ready to help you sell your home for the highest possible price ASAP

Bought with Anna Pikalova • Redfin Corp

GET MORE INFORMATION





