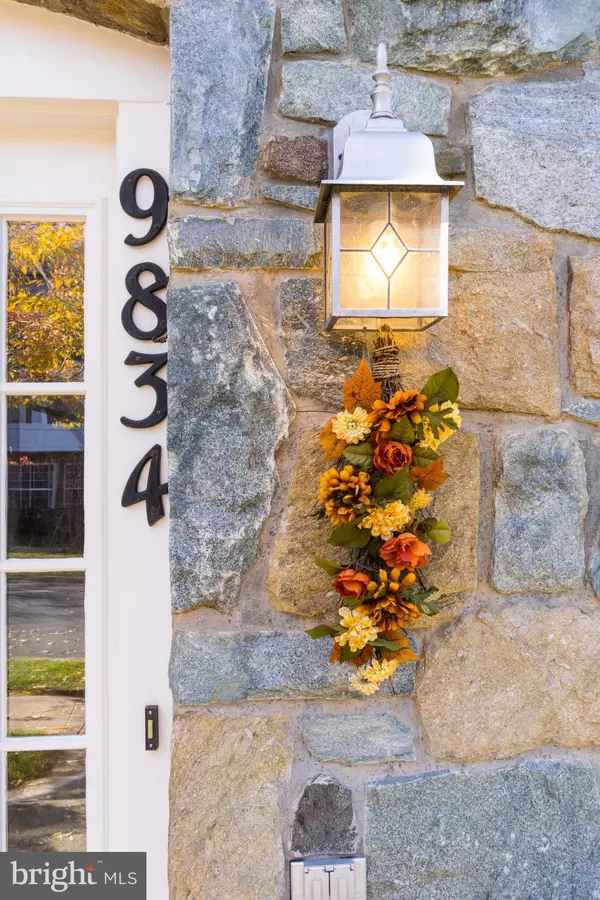$610,000
$615,000
0.8%For more information regarding the value of a property, please contact us for a free consultation.
9834 DARCY FOREST DR Silver Spring, MD 20910
3 Beds
3 Baths
1,760 SqFt
Key Details
Sold Price $610,000
Property Type Townhouse
Sub Type End of Row/Townhouse
Listing Status Sold
Purchase Type For Sale
Square Footage 1,760 sqft
Price per Sqft $346
Subdivision Belvedere Glen
MLS Listing ID MDMC733492
Sold Date 12/18/20
Style Colonial
Bedrooms 3
Full Baths 2
Half Baths 1
HOA Fees $95/qua
HOA Y/N Y
Abv Grd Liv Area 1,760
Originating Board BRIGHT
Year Built 2002
Annual Tax Amount $6,180
Tax Year 2020
Lot Size 1,925 Sqft
Acres 0.04
Property Description
OFFER DEADLINE: Saturday 11/21 at 10:00 a.m. Welcome to this stunning stone and brick front, End Unit Townhome located in Forest Glen Station. Prepare to fall in love with this 4-story, 3 Bedroom, 2.5 Bath, 2-Car Garage home that is filled with fantastic natural light and impressive detail. This beauty showcases gleaming Brazilian-Cherry Hardwood flooring on the main and upper levels and comes complete with crown molding, recessed lighting and fresh paint throughout. The open floor plan of the main level boasts an Eat-in Kitchen with Granite countertops, a raised peninsula with seating and pendant lighting. It features gas cooking, 42" cabinets, and a pantry for storage. The kitchen opens up to a more formal Dining area with north-facing bay windows, and a dual-sided gas fireplace that separates it from a spacious, light-filled Living Room and a Half-Bathroom. Enjoy privacy and tranquility on the back Deck, a perfect outdoor entertaining spot with treetop views. The upper level contains a generously-sized Bedroom with Walk-In Closet, a Second Bedroom, a Full Bathroom, a designated Laundry Room, Linen Closet, and finally a spacious open area ideal for an Office, Den or Workout Space. The top floor houses the magnificent Owner's Suite with two Walk-In Closets, a window box for seating and storage, an owner?s Bathroom with Soaking Tub, separate Shower, Double Sink vanity and Water Closet. The lower level offers a separate finished Family Room or Separate Office with limestone flooring and a 2-Car Garage with plenty of room for additional storage. The driveway apron can potentially fit two additional parked cars. The house is nestled on a corner lot that backs to a county Forest Conservation to preserve the surrounding woods. Additional features include: dual zoned HVAC, pre-installed wiring for cable, and security system. Seller offers a $500 toward Buyer's home warranty. Forest Glen Station offers easy access to county pathways, parks and trails and tot lot/playground. This home?s prime location is a commuter's dream. It is a quick walk to the Forest Glen Metro Station and bus transportation and is in close proximity to the beltway and Rock Creek's Beach Dr, giving the owner easy access to most DC Metro area destinations.
Location
State MD
County Montgomery
Zoning RT12.
Rooms
Other Rooms Living Room, Dining Room, Primary Bedroom, Bedroom 2, Kitchen, Bedroom 1, Laundry, Office, Recreation Room, Bathroom 1, Primary Bathroom
Basement Daylight, Full, Fully Finished, Garage Access, Walkout Level, Windows
Interior
Interior Features Breakfast Area, Crown Moldings, Dining Area, Floor Plan - Open, Kitchen - Eat-In, Kitchen - Island, Kitchen - Table Space, Pantry, Primary Bath(s), Soaking Tub, Stall Shower, Tub Shower, Walk-in Closet(s), Window Treatments, Wood Floors
Hot Water Electric
Heating Forced Air
Cooling Central A/C, Zoned
Flooring Hardwood, Ceramic Tile
Fireplaces Number 1
Fireplaces Type Double Sided, Gas/Propane
Equipment Built-In Microwave, Dishwasher, Disposal, Dryer - Electric, Dryer - Front Loading, Oven/Range - Gas, Refrigerator, Washer
Fireplace Y
Window Features Screens
Appliance Built-In Microwave, Dishwasher, Disposal, Dryer - Electric, Dryer - Front Loading, Oven/Range - Gas, Refrigerator, Washer
Heat Source Natural Gas
Laundry Upper Floor
Exterior
Exterior Feature Deck(s)
Garage Garage - Rear Entry, Garage Door Opener, Inside Access
Garage Spaces 2.0
Amenities Available Tot Lots/Playground
Water Access N
View Trees/Woods, Street
Roof Type Asphalt
Accessibility None
Porch Deck(s)
Attached Garage 2
Total Parking Spaces 2
Garage Y
Building
Lot Description Corner, Backs - Open Common Area, Backs to Trees, Front Yard, Landscaping, Partly Wooded
Story 4
Sewer Public Sewer
Water Public
Architectural Style Colonial
Level or Stories 4
Additional Building Above Grade, Below Grade
Structure Type 9'+ Ceilings
New Construction N
Schools
School District Montgomery County Public Schools
Others
HOA Fee Include Lawn Maintenance,Trash
Senior Community No
Tax ID 161303342185
Ownership Fee Simple
SqFt Source Assessor
Security Features Carbon Monoxide Detector(s),Motion Detectors,Smoke Detector,Sprinkler System - Indoor,Window Grills
Special Listing Condition Standard
Read Less
Want to know what your home might be worth? Contact us for a FREE valuation!

Our team is ready to help you sell your home for the highest possible price ASAP

Bought with Elisabeth S Gelos • Long & Foster Real Estate, Inc.

GET MORE INFORMATION





